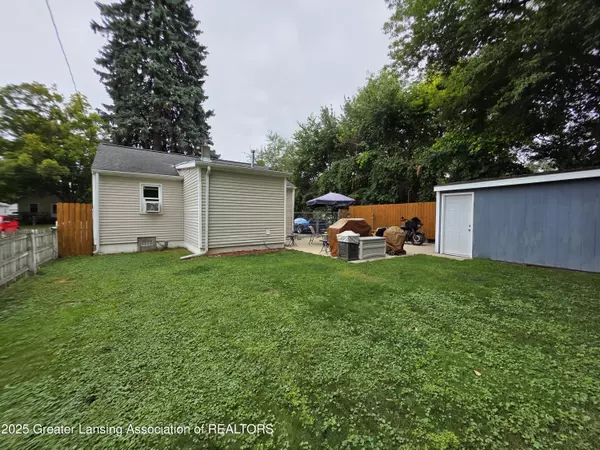Bought with Five Star Real Estate - Lansing
$135,000
$129,900
3.9%For more information regarding the value of a property, please contact us for a free consultation.
511 N Catherine ST Lansing, MI 48917
2 Beds
1 Bath
772 SqFt
Key Details
Sold Price $135,000
Property Type Single Family Home
Sub Type Single Family Residence
Listing Status Sold
Purchase Type For Sale
Square Footage 772 sqft
Price per Sqft $174
Subdivision Michigan Height
MLS Listing ID 290653
Sold Date 11/10/25
Style Ranch
Bedrooms 2
Full Baths 1
Year Built 1954
Annual Tax Amount $996
Tax Year 2024
Lot Size 6,185 Sqft
Acres 0.14
Lot Dimensions 48x129.11
Property Sub-Type Single Family Residence
Source Greater Lansing Association of REALTORS®
Property Description
Welcome to 511 Catherine, Lansing Mi.. This adorable, open ranch home is located in the desirable Waverly School District. It sits on a park like private yard with a shed/garage and nice concrete patio. It is completely fenced with a drive in gate. There is a laundry/mud room when you first enter the rear of the house.. Nice big, bright and open kitchen/dining area. There is a big breakfast bar and room for a table and chairs. Kitchen is neutral, modern and and tons of windows offering lots of natural light. Kitchen is complete with all stainless appliances appliances. Living room is big and bright. Both bedrooms have closets and window a/c units. Updated bathroom with tub. The garage/shed is newer and has tons of built in storage. New Furnace 2025! Come check out this cutie and make it yours...
Location
State MI
County Ingham
Community Michigan Height
Direction E of Waverly between Saginaw/Michigan
Rooms
Basement Crawl Space
Dining Room First
Kitchen true
Interior
Interior Features Breakfast Bar, Built-in Features, Ceiling Fan(s), Double Closet, Eat-in Kitchen, Laminate Counters, Open Floorplan, Primary Downstairs
Heating Forced Air, Natural Gas
Cooling Window Unit(s)
Flooring Carpet, Combination, Laminate
Fireplaces Type None
Fireplace false
Appliance Microwave, Refrigerator, Oven
Laundry Main Level
Exterior
Parking Features Common, Detached, Driveway, Garage, Garage Faces Front, Overhead Storage, Paved
Garage Spaces 1.0
Garage Description 1.0
Fence Back Yard, Chain Link, Fenced, Full, Gate
Community Features Curbs, Sidewalks, Street Lights
View Y/N Yes
View Neighborhood
Roof Type Shingle
Present Use Rental,Primary,Investment
Porch Front Porch, Patio
Building
Lot Description Back Yard, City Lot, Front Yard, Landscaped, Near Public Transit
Foundation Block
Lot Size Range 0.14
Sewer Public Sewer
Architectural Style Ranch
New Construction false
Schools
High Schools Waverly
School District Waverly
Others
Tax ID 33-21-01-18-202-025
Acceptable Financing VA Loan, Cash, Conventional, FHA, MSHDA
Listing Terms VA Loan, Cash, Conventional, FHA, MSHDA
Read Less
Want to know what your home might be worth? Contact us for a FREE valuation!

Our team is ready to help you sell your home for the highest possible price ASAP






