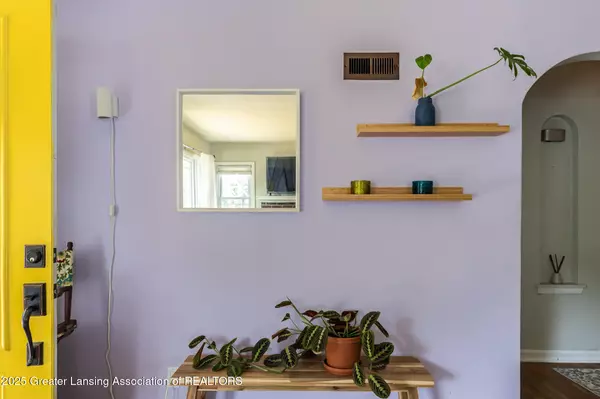$195,000
$194,900
0.1%For more information regarding the value of a property, please contact us for a free consultation.
1401 Pershing DR Lansing, MI 48910
2 Beds
2 Baths
1,670 SqFt
Key Details
Sold Price $195,000
Property Type Single Family Home
Sub Type Single Family Residence
Listing Status Sold
Purchase Type For Sale
Square Footage 1,670 sqft
Price per Sqft $116
Subdivision Sycamore Park 2
MLS Listing ID 290993
Sold Date 11/10/25
Style Ranch
Bedrooms 2
Full Baths 1
Half Baths 1
Year Built 1940
Annual Tax Amount $5,007
Tax Year 2024
Lot Size 8,276 Sqft
Acres 0.19
Lot Dimensions 71.75x117.98
Property Sub-Type Single Family Residence
Source Greater Lansing Association of REALTORS®
Property Description
Step inside to a bright and airy living room with plenty of natural light and a charming brick fireplace. Flow seamlessly into the formal dining room through an arched doorway. The kitchen features stainless steel appliances and ample cabinet space. A bonus room or potential home office is located just off of the kitchen, with additional storage cabinetry and a wall of windows. The primary bedroom is generously sized, with quaint built in features. An additional bedroom and a spacious full bathroom complete the main level. The basement houses your laundry facilities, a finished recreation area, and half bath. Enjoy relaxing on the deck and the spacious corner yard, and the convenience of a 2-car garage!
Location
State MI
County Ingham
Community Sycamore Park 2
Direction S PENNSYLVANIA AVE TO PERSHING DRIVE TO HOME ON LEFT
Rooms
Basement Daylight, Full, Partially Finished
Dining Room First
Kitchen true
Interior
Interior Features Ceiling Fan(s), High Speed Internet, Laminate Counters, Pantry, Primary Downstairs
Heating Forced Air, Natural Gas
Cooling Central Air, Exhaust Fan
Fireplaces Number 1
Fireplaces Type Wood Burning
Fireplace true
Appliance Disposal, Gas Water Heater, Microwave, Washer, Refrigerator, Range, Oven, Dryer, Dishwasher
Laundry In Basement
Exterior
Parking Features Floor Drain, Garage Door Opener
Garage Spaces 2.0
Garage Description 2.0
Community Features Curbs, Sidewalks
View Y/N No
Roof Type Shingle
Porch Covered, Deck
Building
Lot Size Range 0.19
Sewer Public Sewer
Architectural Style Ranch
Schools
High Schools Lansing
School District Lansing
Others
Tax ID 33-01-01-22-451-081
Acceptable Financing Cash, Conventional
Listing Terms Cash, Conventional
Read Less
Want to know what your home might be worth? Contact us for a FREE valuation!

Our team is ready to help you sell your home for the highest possible price ASAP






