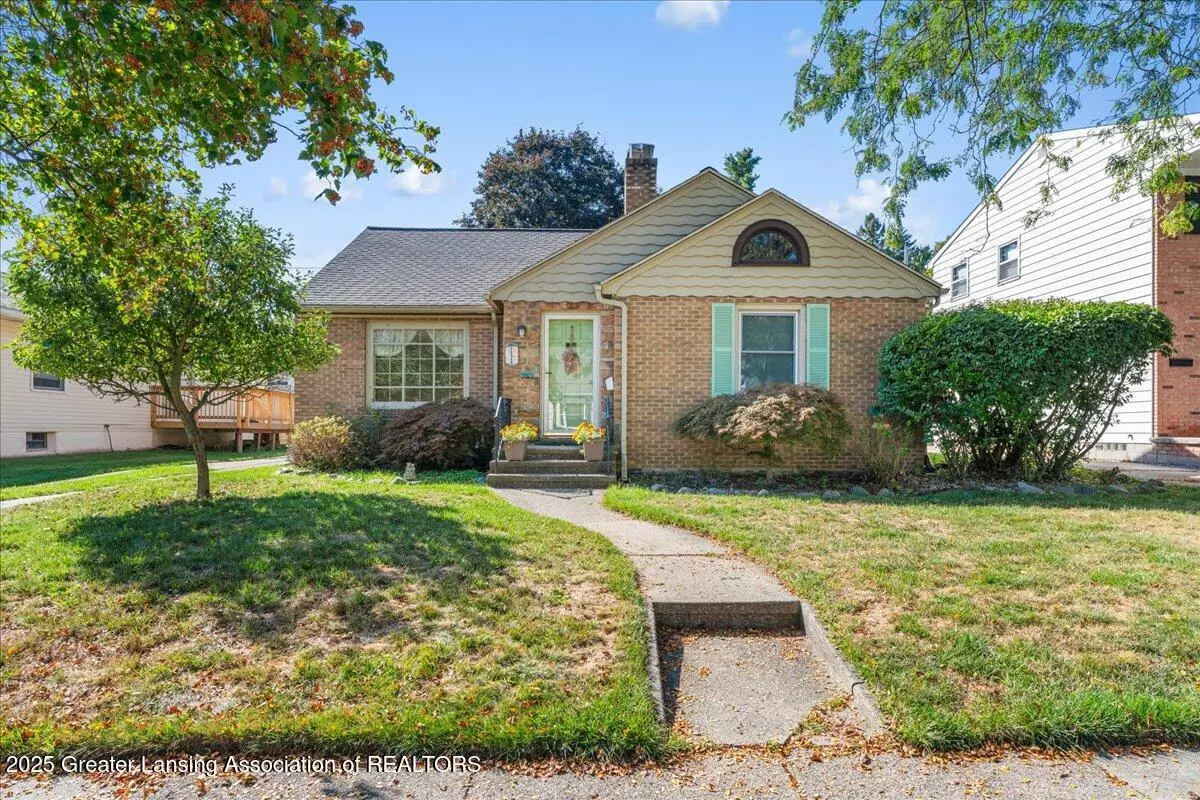Bought with Bellabay Realty, LLC
$209,900
$209,900
For more information regarding the value of a property, please contact us for a free consultation.
1124 Pershing AVE Lansing, MI 48910
3 Beds
2 Baths
1,727 SqFt
Key Details
Sold Price $209,900
Property Type Single Family Home
Sub Type Single Family Residence
Listing Status Sold
Purchase Type For Sale
Square Footage 1,727 sqft
Price per Sqft $121
Subdivision Parkdale
MLS Listing ID 291584
Sold Date 10/30/25
Bedrooms 3
Full Baths 2
Year Built 1946
Annual Tax Amount $4,202
Tax Year 2024
Lot Size 7,405 Sqft
Acres 0.17
Lot Dimensions 58.99x125.5
Property Sub-Type Single Family Residence
Source Greater Lansing Association of REALTORS®
Property Description
Welcome to this inviting 3-bedroom, 2-bath home featuring timeless character and plenty of potential. Ample sized kitchen with an abundance of storage and counter space. Large dining room. The living room offers a cozy fireplace. Hardwood floors under the carpet, just waiting to be revealed. The partially finished basement includes a second fireplace, creating the perfect spot for gatherings or relaxing evenings.
Enjoy the large yard—ideal for gardening, entertaining, or space for pets and play. A 1-car detached garage adds convenience and storage. This home combines comfort, charm, and opportunity—don't miss your chance to make it your own!
Location
State MI
County Ingham
Community Parkdale
Direction Mt Hope/Pennsylvania(N), Pershing(E)
Rooms
Basement Full, Partially Finished
Dining Room First
Kitchen true
Interior
Heating Forced Air, Natural Gas
Cooling Central Air
Flooring Carpet, Hardwood
Fireplaces Type Basement, Living Room
Fireplace true
Appliance Microwave, Washer, Refrigerator, Oven, Dryer, Dishwasher
Laundry In Basement
Exterior
Parking Features Detached, Driveway, Garage
Garage Spaces 1.0
Garage Description 1.0
Fence Back Yard
View Y/N No
Roof Type Shingle
Present Use Primary
Porch Covered, Porch, Screened
Building
Lot Size Range 0.17
Sewer Public Sewer
Schools
High Schools Lansing
School District Lansing
Others
Tax ID 33-01-01-22-384-246
Acceptable Financing VA Loan, Cash, Conventional, FHA
Listing Terms VA Loan, Cash, Conventional, FHA
Read Less
Want to know what your home might be worth? Contact us for a FREE valuation!

Our team is ready to help you sell your home for the highest possible price ASAP






