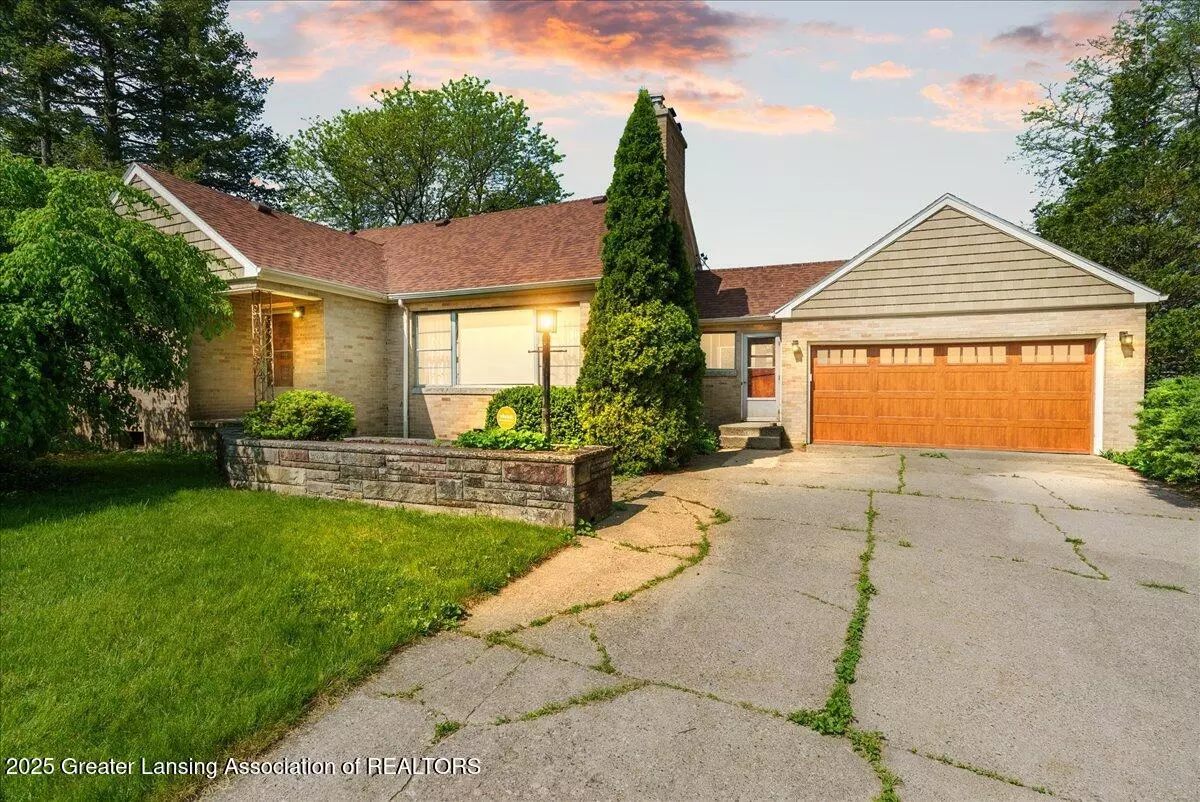Bought with Berkshire Hathaway HomeServices
$190,000
$169,900
11.8%For more information regarding the value of a property, please contact us for a free consultation.
224 S Grace ST Lansing, MI 48917
4 Beds
2 Baths
1,710 SqFt
Key Details
Sold Price $190,000
Property Type Single Family Home
Sub Type Single Family Residence
Listing Status Sold
Purchase Type For Sale
Square Footage 1,710 sqft
Price per Sqft $111
MLS Listing ID 288218
Sold Date 07/30/25
Style Cape Cod
Bedrooms 4
Full Baths 1
Half Baths 1
Year Built 1948
Annual Tax Amount $4,070
Tax Year 2024
Lot Size 0.540 Acres
Acres 0.54
Lot Dimensions 175X135
Property Sub-Type Single Family Residence
Source Greater Lansing Association of REALTORS®
Property Description
Welcome to this spacious 4-bedroom, 1.5-bathroom gem, with endless potential! Only having one owner, this residence is located on the west side and features 4 nice size bedrooms, with 2 on the first floor and 2 upstairs along with lots of built ins for added storage. Not to mention this home sits on over half an acre of landscaped property while offering both privacy and curb appeal with its unique outdoor landscape and design. Inside, you'll find timeless hard wood floors, central heating and air for year-round comfort, and a newer roof that's just 4 years old, giving you peace of mind for years to come. The full, walk-out basement is a blank canvas with incredible potential. Whether you envision a recreational retreat, home office, or a 5th bedroom, the space is ready to be transformed and it's already plumbed and set up for a large second bathroom. Additional highlights include a 2-car attached garage, a charming breezeway, and ample storage throughout. Don't miss the opportunity to make this spacious and solidly built home your own, with room to grow and adapt to your lifestyle.
Highest and Best offers due by 7PM 5/20/25.
Location
State MI
County Ingham
Direction W Michigan to S Grace
Rooms
Basement Block, Full
Dining Room First
Kitchen true
Interior
Heating Central, Forced Air, Natural Gas
Cooling Central Air
Flooring Carpet, Hardwood
Fireplaces Number 1
Fireplaces Type Living Room
Fireplace true
Appliance Electric Range
Laundry In Basement
Exterior
Exterior Feature Lighting, Rain Gutters
Parking Features Driveway, Garage
Garage Spaces 2.0
Garage Description 2.0
View Y/N Yes
View Neighborhood
Roof Type Shingle
Present Use Primary
Building
Lot Description Back Yard, Few Trees, Front Yard
Foundation Block
Lot Size Range 0.54
Sewer Public Sewer
Architectural Style Cape Cod
Schools
High Schools Waverly
School District Waverly
Others
Tax ID 33-21-01-18-402-008
Acceptable Financing VA Loan, Cash, Conventional, FHA, MSHDA
Listing Terms VA Loan, Cash, Conventional, FHA, MSHDA
Read Less
Want to know what your home might be worth? Contact us for a FREE valuation!

Our team is ready to help you sell your home for the highest possible price ASAP






