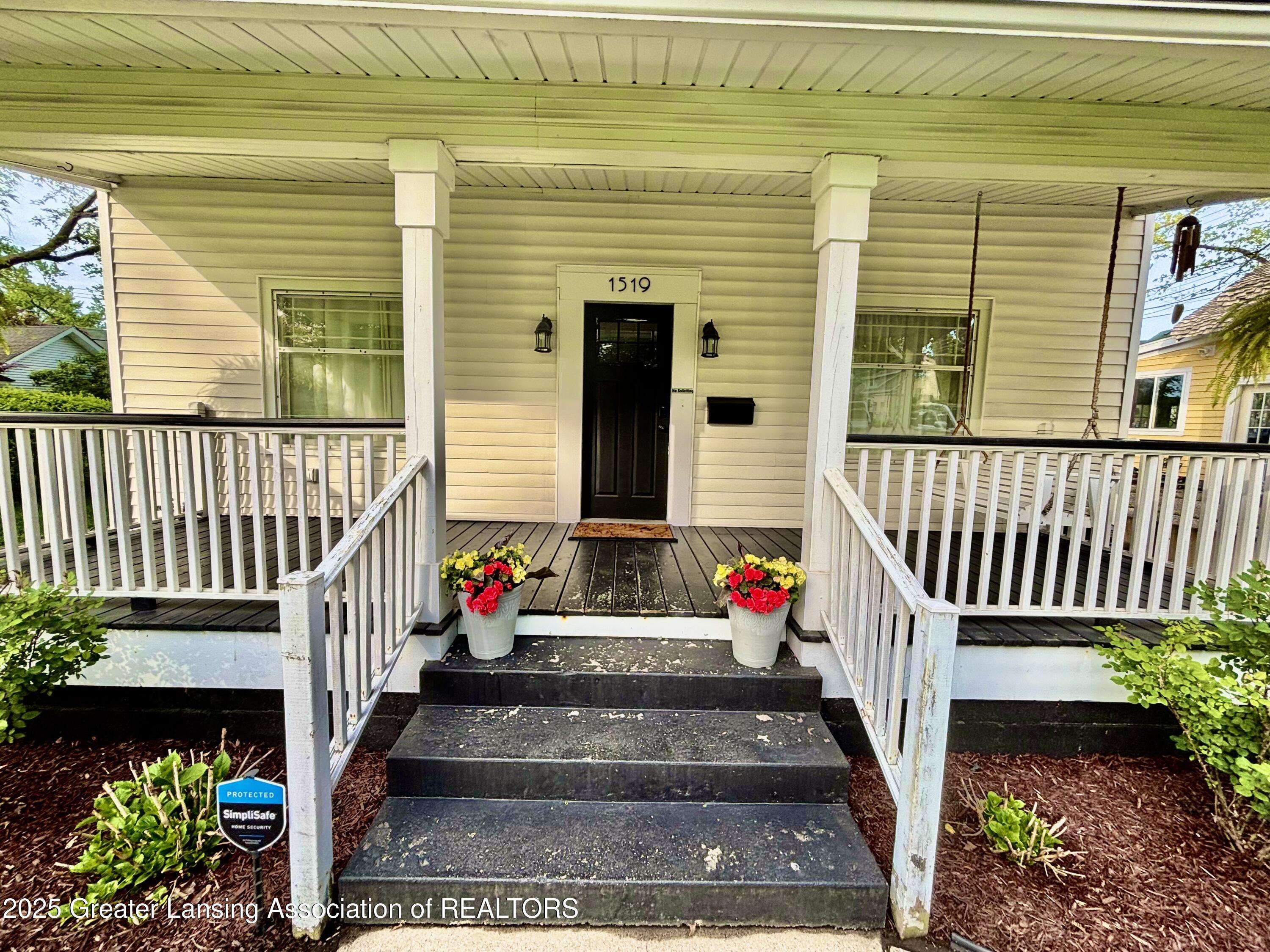$255,000
$249,900
2.0%For more information regarding the value of a property, please contact us for a free consultation.
1519 Osborn RD Lansing, MI 48915
3 Beds
2 Baths
1,400 SqFt
Key Details
Sold Price $255,000
Property Type Single Family Home
Sub Type Single Family Residence
Listing Status Sold
Purchase Type For Sale
Square Footage 1,400 sqft
Price per Sqft $182
Subdivision Espanore Addition
MLS Listing ID 288438
Sold Date 06/25/25
Style Traditional
Bedrooms 3
Full Baths 1
Half Baths 1
Year Built 1917
Annual Tax Amount $6,472
Tax Year 2024
Lot Size 0.280 Acres
Acres 0.28
Lot Dimensions 55x220
Property Sub-Type Single Family Residence
Source Greater Lansing Association of REALTORS®
Property Description
Come sit on the covered front porch swing & stay awhile! Enter the foyer & the hardwood floors greet you amongst all the add'l amenities; an expansive living rm w/ a fireplace are perfect for entertaining. Formal dining area w/ craftsman style windows. Updated & modern kitchen w/ SS appliances, pantry, butcher block countertops & storage are a chef's dream. The 2nd floor space includes 3 bdrms & a large tiled bath with a double vanity. The 3rd floor attic could be future living space. Basement features laundry, newer water heater & HVAC along with storage. Exterior bonuses are an extra deep lot, garage, rear patio area , covered front porch w/ swing, paved drive, fenced backyard & mature landscaping. This house is a home. Come tour & see all that this one offers.
Location
State MI
County Ingham
Community Espanore Addition
Direction W Saginaw to N Verlinden Ave to Osborn - house on south side .
Rooms
Basement Concrete, Full, Walk-Up Access
Dining Room First
Kitchen true
Interior
Interior Features Double Vanity, Eat-in Kitchen, Entrance Foyer, High Ceilings, Pantry, Storage
Heating Fireplace(s), Forced Air, Natural Gas
Cooling Central Air
Flooring Carpet, Ceramic Tile, Combination, Wood
Fireplaces Number 1
Fireplaces Type Living Room, Wood Burning
Fireplace true
Window Features Window Treatments
Appliance Disposal, Gas Water Heater, Microwave, Stainless Steel Appliance(s), Washer/Dryer, Refrigerator, Gas Range, Dishwasher
Laundry In Basement
Exterior
Exterior Feature Lighting, Rain Gutters, Storage
Parking Features Detached, Driveway, Garage, Garage Faces Front
Garage Spaces 1.5
Garage Description 1.5
Fence Back Yard, Fenced, Perimeter, Vinyl, Wrought Iron
View Y/N Yes
View Neighborhood
Roof Type Shingle
Present Use Primary
Porch Covered, Front Porch, Patio
Building
Lot Description Back Yard, City Lot, Corners Marked, Front Yard, Landscaped, Rectangular Lot
Lot Size Range 0.28
Sewer Public Sewer
Architectural Style Traditional
New Construction false
Schools
High Schools Lansing
School District Lansing
Others
Tax ID 33-01-01-17-136-141
Acceptable Financing Cash, Conventional
Listing Terms Cash, Conventional
Read Less
Want to know what your home might be worth? Contact us for a FREE valuation!

Our team is ready to help you sell your home for the highest possible price ASAP





