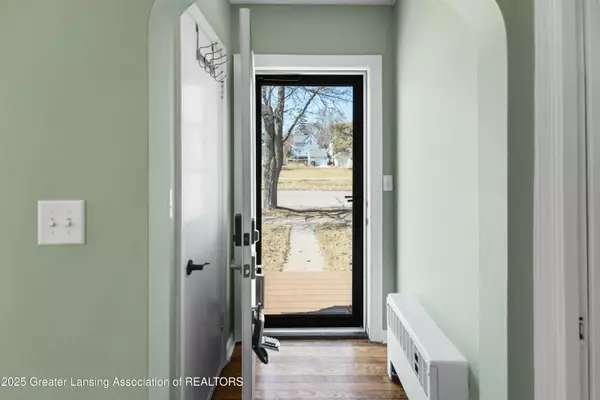Bought with RE/MAX Real Estate Professionals
$197,000
$185,000
6.5%For more information regarding the value of a property, please contact us for a free consultation.
1423 Pattengill AVE Lansing, MI 48910
3 Beds
1 Bath
1,537 SqFt
Key Details
Sold Price $197,000
Property Type Single Family Home
Sub Type Single Family Residence
Listing Status Sold
Purchase Type For Sale
Square Footage 1,537 sqft
Price per Sqft $128
Subdivision Oldsdale
MLS Listing ID 286788
Sold Date 04/10/25
Style Cape Cod
Bedrooms 3
Full Baths 1
Year Built 1946
Annual Tax Amount $4,327
Tax Year 2024
Lot Size 4,530 Sqft
Acres 0.1
Lot Dimensions 44x103
Property Sub-Type Single Family Residence
Source Greater Lansing Association of REALTORS®
Property Description
Welcome to this delightful 3-bedroom, 1-bath home nestled in a quiet neighborhood just minutes from downtown Lansing. With Quentin Park right across the street and Riverside Park nearby, this location is a dream for dog owners, outdoor enthusiasts, and anyone who enjoys an active lifestyle.
Inside, you'll find an abundance of charm with classic details that make this home feel warm and inviting. A brand-new waterproofing system has been installed, ensuring peace of mind for years to come. The detached garage offers extra storage and convenience, while the easy access to the highway makes commuting and exploring Greater Lansing effortless.
If you're looking for a home that combines character, location, and modern peace of mind, this is the one for you! Schedule your showing today.
Location
State MI
County Ingham
Community Oldsdale
Direction GPS
Rooms
Basement Full, Partially Finished
Dining Room First
Kitchen true
Interior
Interior Features Built-in Features, Ceiling Fan(s), Crown Molding, Eat-in Kitchen, Primary Downstairs
Heating Hot Water, Radiant
Cooling None
Fireplaces Number 2
Fireplaces Type Basement, Living Room, Wood Burning
Fireplace true
Appliance Disposal, Gas Water Heater, Microwave, Washer, Refrigerator, Range, Oven, Dryer, Dishwasher
Laundry In Basement, Laundry Chute
Exterior
Parking Features Detached, Driveway, Garage, Garage Door Opener
Garage Spaces 1.0
Garage Description 1.0
Fence Back Yard
View Y/N No
Porch Front Porch, Patio
Building
Lot Size Range 0.1
Sewer Public Sewer
Architectural Style Cape Cod
Schools
High Schools Lansing
School District Lansing
Others
Tax ID 33-01-01-20-404-051
Acceptable Financing VA Loan, Cash, Conventional, FHA, MSHDA
Listing Terms VA Loan, Cash, Conventional, FHA, MSHDA
Read Less
Want to know what your home might be worth? Contact us for a FREE valuation!

Our team is ready to help you sell your home for the highest possible price ASAP






