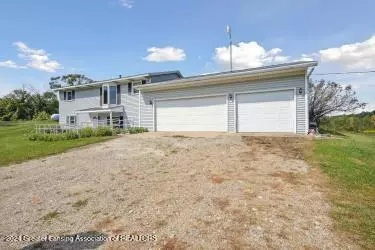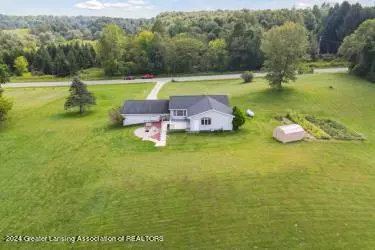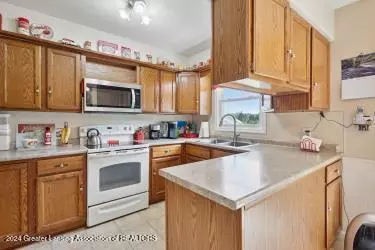$327,000
$330,000
0.9%For more information regarding the value of a property, please contact us for a free consultation.
4245 Maple Grove Road, Hastings, MI 49058 Hastings, MI 49058
4 Beds
3 Baths
2,300 SqFt
Key Details
Sold Price $327,000
Property Type Single Family Home
Sub Type Single Family Residence
Listing Status Sold
Purchase Type For Sale
Square Footage 2,300 sqft
Price per Sqft $142
MLS Listing ID 284210
Sold Date 11/18/24
Style Raised Ranch
Bedrooms 4
Full Baths 2
Half Baths 1
Originating Board Greater Lansing Association of REALTORS®
Year Built 1970
Annual Tax Amount $1,381
Tax Year 23
Lot Size 10.000 Acres
Acres 10.0
Lot Dimensions 390x1320
Property Description
Welcome to 4245 Maple Grove Rd. nestled among the hills of Barry county. This home is a very well-kept home that shows pride in ownership. Over 2300 sq. ft. of finished living area and also handicapped accessible with a chair lift from the basement family room to the main floor. Master bedroom is also equipped with a wheel chair accessible shower. 4 bedroom with 2 1/2 baths also add lots to this home. The basement is mostly finished with 1/2 bath off from the family room with lots of storage. There is a large 3 car attached garage with 220 for a welder and for storage of all your extras. Beautiful 10 acres with large front and back yard with plenty of wildlife. Easy drive to Battle Creek, Hastings and Grand Rapids. Don't let this one get away, it won't last long, so schedule your showing.
Location
State MI
County Barry
Direction Lawrence to Charlton Park, S. to Maple Grove to house.
Rooms
Basement Egress Windows, Exterior Entry, Partially Finished, Walk-Out Access
Interior
Interior Features Laminate Counters
Heating Forced Air, Propane
Cooling Central Air
Flooring Carpet, Laminate
Fireplaces Type Fire Pit
Fireplace true
Window Features Insulated Windows
Appliance Electric Range, Ice Maker, Microwave, Self Cleaning Oven, Stainless Steel Appliance(s), Washer/Dryer, Water Heater, Water Softener, Water Softener Owned, Washer, Refrigerator, Range, Oven, Electric Water Heater, Electric Oven, Dryer, Dishwasher
Laundry Gas Dryer Hookup, Lower Level, Washer Hookup
Exterior
Exterior Feature Garden, Rain Gutters
Garage Attached, Deck, Driveway, Floor Drain, Garage, Garage Door Opener, Garage Faces Front, Inside Entrance
Roof Type Shingle
Present Use Primary
Porch Deck
Building
Lot Description Back Yard, Few Trees, Front Yard, Gentle Sloping, Landscaped, Rectangular Lot, Sloped Down
Foundation Block, Concrete Perimeter, Other
Lot Size Range 10.0
Sewer Septic Tank
Architectural Style Raised Ranch
Schools
School District Hastings
Others
Tax ID 02-013-353-00
Acceptable Financing Cash, Conventional, FHA
Listing Terms Cash, Conventional, FHA
Read Less
Want to know what your home might be worth? Contact us for a FREE valuation!

Our team is ready to help you sell your home for the highest possible price ASAP






