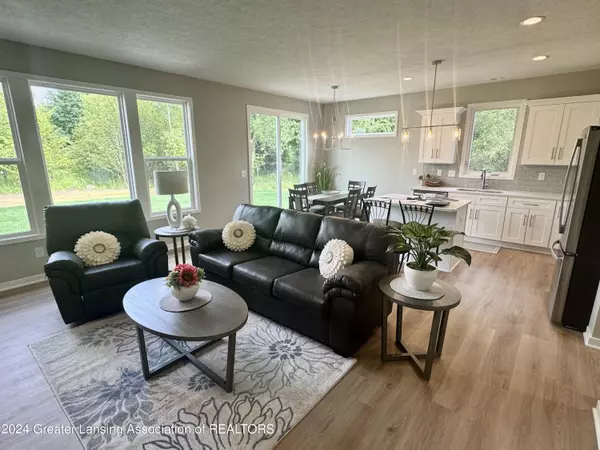$383,000
$389,900
1.8%For more information regarding the value of a property, please contact us for a free consultation.
204 Stratford Drive, Mason, MI 48854 Mason, MI 48854
3 Beds
2 Baths
1,208 SqFt
Key Details
Sold Price $383,000
Property Type Single Family Home
Sub Type Single Family Residence
Listing Status Sold
Purchase Type For Sale
Square Footage 1,208 sqft
Price per Sqft $317
Subdivision Rayner Pond
MLS Listing ID 278435
Sold Date 11/18/24
Style Ranch
Bedrooms 3
Full Baths 2
HOA Fees $15/ann
HOA Y/N true
Originating Board Greater Lansing Association of REALTORS®
Year Built 2023
Tax Year 2023
Lot Size 10,367 Sqft
Acres 0.24
Lot Dimensions 79.01x130.21
Property Description
Welcome to phase 4 of Rayner Ponds located in Mason! Minutes away from downtown Mason; offering great parks, local mom n' pop shops, and Mason Schools. This Emerson plan offers 9' 1st floor ceilings, Jeld-Wen Low E Windows, Satin Nickel hardware on all doors & chrome bathroom faucet/accessories, a 95% energy efficient forced air carrier furnace with humidifier, a 40 gal natural gas hot water heater, and plated mirrors in both bathrooms. This ranch house offers an open floor-plan concept with the kitchen offering an Undermount SS 50/50 Bowl, garbage disposal, 4X3 Kitchen Island, quartz countertops, soft close doors & drawers and crown moulding on all Aline Cabinetry. The ranch also offers 60'' Fiberglass showers, a 12X10 concrete patio and so much more! Call today for more info.
Location
State MI
County Ingham
Community Rayner Pond
Direction Okemos Rd./Coppersmith Dr.-Coppersmith Dr. to Wildemere Dr. to Eaton, Left on Stratford to home
Rooms
Basement Bath/Stubbed, Egress Windows, Full, Sump Pump
Interior
Interior Features Entrance Foyer, High Ceilings, Open Floorplan, Recessed Lighting, Stone Counters, Walk-In Closet(s)
Heating Central, Forced Air, Natural Gas
Cooling Central Air
Flooring Carpet, Vinyl, See Remarks
Fireplaces Number 1
Fireplaces Type Electric
Fireplace true
Window Features Low Emissivity Windows
Appliance Disposal, Gas Water Heater, Microwave, Stainless Steel Appliance(s), Other, Vented Exhaust Fan, Refrigerator, Humidifier, Gas Range, Dishwasher
Laundry Electric Dryer Hookup, Laundry Room, Main Level
Exterior
Exterior Feature Lighting, Private Yard, Rain Gutters
Garage Attached, Driveway, Garage Door Opener, Garage Faces Front
Garage Spaces 2.0
Garage Description 2.0
Community Features Curbs, Sidewalks
Utilities Available Water Connected, Sewer Connected, Natural Gas Connected, High Speed Internet Available, Electricity Connected, Cable Available
View Neighborhood, Trees/Woods
Roof Type Shingle
Present Use Primary
Porch Front Porch, Patio
Building
Lot Description Back Yard, Few Trees, Front Yard, Level, Rectangular Lot, Subdivided
Foundation Concrete Perimeter
Lot Size Range 0.24
Sewer Public Sewer
Architectural Style Ranch
Schools
Elementary Schools Steele Street Elementary School
School District Mason
Others
Tax ID 33-19-10-04-478-002
Acceptable Financing Cash, Conventional
Listing Terms Cash, Conventional
Read Less
Want to know what your home might be worth? Contact us for a FREE valuation!

Our team is ready to help you sell your home for the highest possible price ASAP






