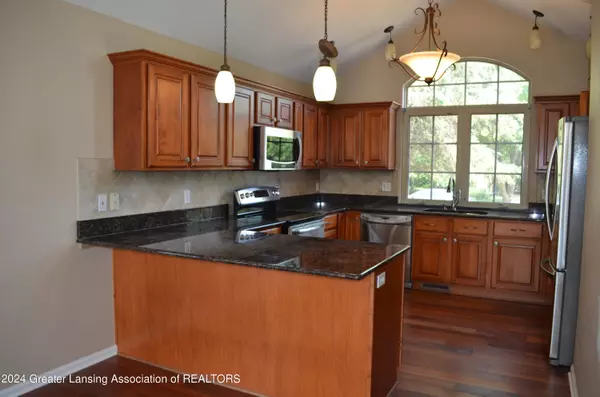Bought with EXP Realty - Haslett
$429,000
$459,900
6.7%For more information regarding the value of a property, please contact us for a free consultation.
7900 Ashbrook Drive, Haslett, MI 48840 Haslett, MI 48840
5 Beds
4 Baths
2,940 SqFt
Key Details
Sold Price $429,000
Property Type Single Family Home
Sub Type Single Family Residence
Listing Status Sold
Purchase Type For Sale
Square Footage 2,940 sqft
Price per Sqft $145
Subdivision Meadowbrook
MLS Listing ID 282440
Sold Date 11/08/24
Bedrooms 5
Full Baths 3
Half Baths 1
HOA Fees $29/ann
HOA Y/N true
Originating Board Greater Lansing Association of REALTORS®
Year Built 2001
Annual Tax Amount $7,198
Tax Year 2024
Lot Size 9,365 Sqft
Acres 0.22
Lot Dimensions 62.3X150
Property Description
Welcome to 7900 Ashbrook. Contemporary style two story with cathedral ceilings that are open to the dining and living area. Updated kitchen with eat in counter and Granite
Counters. Dining room and family room are open with south facing windows and gas fireplace. Brazilian hardwood flooring throughout the main level. Primary bedroom has own sliders to large deck. Primary bath is updated with walk in closet, granite counters, double sinks, tiled walk in shower and garden tub.
Second level has an additional 3 bedrooms, full bathroom and laundry area. Lower level basement is partial finished with lots of natural light. The 5 th bedroom is located here along with the third full bathroom. Family room with small wet bar area (plumbed
for a refrigerator with water line) expands full length of basement and is 15 x 29. Two extra rooms unfinished for extra storage.
Large deck with newer trek flooring expands from the living room to the primary bedroom with stairs. Irrigation system covers front, side and some back yard areas. Wood fenced in back yard with large round cement patio perfect for gas firepit entertaining or hot tub area. Updates include hardwood flooring on main level, granite in kitchen and primary bath, updated SS appliances, laminate flooring in 2 nd floor bedrooms and lower level basement living area, newer garage door, water heater replaced in 2014. Deck boards replaced with Trex.
There is an extra parcel that is included with this home with a separate tax i.d. number. This is located beyond the back fence and is approximately 50 x 62.3
Location
State MI
County Clinton
Community Meadowbrook
Direction MARSH ROAD TO FORESTVIEW DR, EAST TO ASHBROOK EAST
Rooms
Basement Egress Windows, Partially Finished
Interior
Interior Features Cathedral Ceiling(s)
Heating Natural Gas
Cooling Central Air
Flooring Carpet, Laminate, Wood
Fireplaces Number 1
Fireplaces Type Gas
Fireplace true
Appliance Microwave, Refrigerator, Range, Electric Oven, Dishwasher
Laundry Upper Level
Exterior
Garage Attached
Garage Spaces 2.0
Garage Description 2.0
Present Use Primary
Porch Patio
Building
Lot Size Range 0.22
Sewer Public Sewer
Schools
School District Haslett
Others
Tax ID 19-010-276-000-036-00
Acceptable Financing VA Loan, Cash, Conventional, FHA
Listing Terms VA Loan, Cash, Conventional, FHA
Read Less
Want to know what your home might be worth? Contact us for a FREE valuation!

Our team is ready to help you sell your home for the highest possible price ASAP






