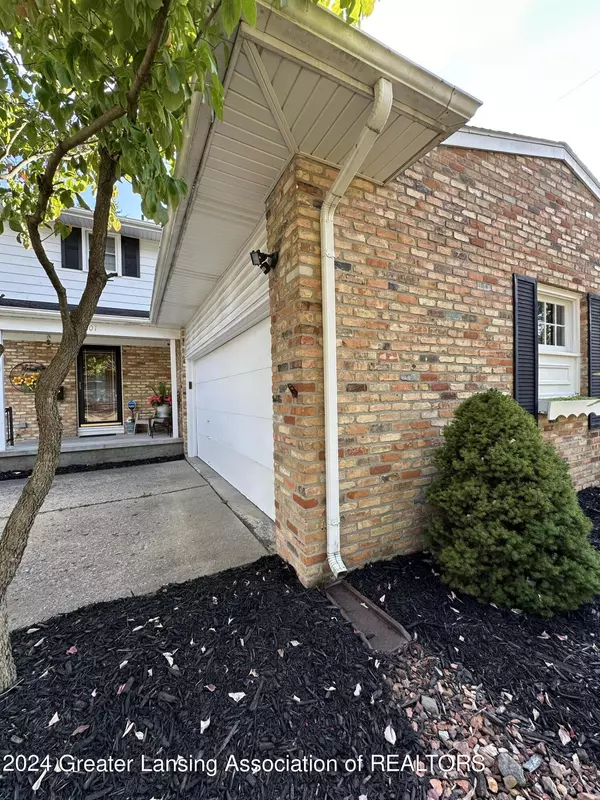$275,000
$265,000
3.8%For more information regarding the value of a property, please contact us for a free consultation.
3501 Glasgow Drive, Lansing, MI 48911 Lansing, MI 48911
4 Beds
3 Baths
2,383 SqFt
Key Details
Sold Price $275,000
Property Type Single Family Home
Sub Type Single Family Residence
Listing Status Sold
Purchase Type For Sale
Square Footage 2,383 sqft
Price per Sqft $115
Subdivision Eaton Down
MLS Listing ID 283698
Sold Date 11/08/24
Style Traditional
Bedrooms 4
Full Baths 2
Half Baths 1
Originating Board Greater Lansing Association of REALTORS®
Year Built 1965
Annual Tax Amount $6,044
Tax Year 2024
Lot Size 9,583 Sqft
Acres 0.22
Lot Dimensions 72x132
Property Description
This home is spacious offering an attached 2.5 car garage with access to a fenced in back yard. Entering, you're welcomed by a foyer leading upstairs to 4 generous sized bedrooms and a large bathroom off the hall. Attached to the primary bedroom you have views of the back yard, your own walk-in closet and private bathroom. The kitchen offers plenty of counter space, a large island and is connected to the family room with a fireplace. The living room and formal dining room offer lots of natural lighting with shiplap on the accent wall. The screened in porch is great for enjoying nicer weather. Entering in from the garage there is a third bathroom and main floor laundry. The basement is partially finished with a new water heater 2024 and furnace 11/2019.
Location
State MI
County Ingham
Community Eaton Down
Direction Waverly to Glasgow Drive
Rooms
Basement Daylight, Full, Partially Finished
Ensuite Laundry Main Level
Interior
Interior Features Beamed Ceilings, Dry Bar, Eat-in Kitchen, Entrance Foyer, High Speed Internet, Kitchen Island, Laminate Counters, Open Floorplan, Walk-In Closet(s)
Laundry Location Main Level
Heating Forced Air
Cooling Central Air
Flooring Carpet, Laminate, Stone, Tile
Fireplaces Number 1
Fireplaces Type Gas, Family Room
Fireplace true
Window Features Double Pane Windows
Appliance Disposal, Electric Range, Stainless Steel Appliance(s), Washer/Dryer, Refrigerator, Electric Oven, Dishwasher
Laundry Main Level
Exterior
Exterior Feature Private Yard, Rain Gutters, Storage
Garage Attached, Driveway, Finished, Garage Faces Side, Inside Entrance, Oversized, Storage
Garage Spaces 2.5
Garage Description 2.5
Fence Back Yard, Chain Link, Privacy
Utilities Available High Speed Internet Connected
View Neighborhood
Roof Type Shingle
Present Use Primary
Porch Front Porch, Rear Porch, Screened
Parking Type Attached, Driveway, Finished, Garage Faces Side, Inside Entrance, Oversized, Storage
Building
Lot Description Back Yard, Few Trees, Front Yard, Landscaped, Sloped
Lot Size Range 0.22
Sewer Public Sewer
Architectural Style Traditional
Schools
Elementary Schools Lansing Charter Academy
School District Lansing
Others
Tax ID 33-01-01-30-177-381
Acceptable Financing VA Loan, Cash, Conventional, FHA
Listing Terms VA Loan, Cash, Conventional, FHA
Read Less
Want to know what your home might be worth? Contact us for a FREE valuation!

Our team is ready to help you sell your home for the highest possible price ASAP






