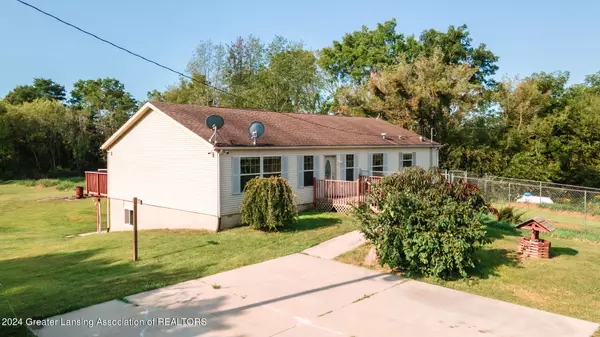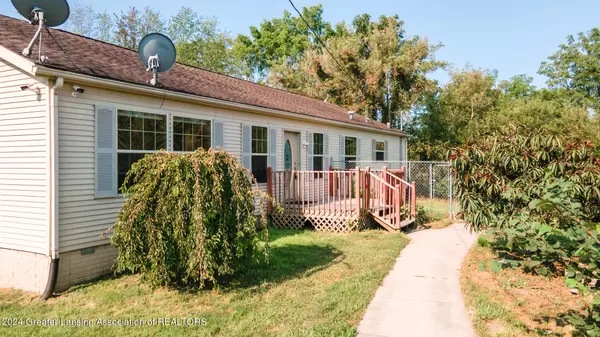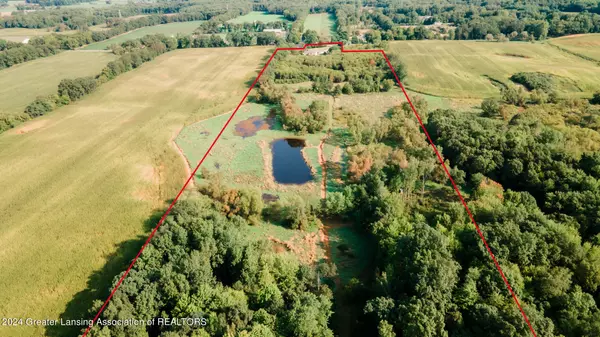Bought with RE/MAX Real Estate Professionals
$385,000
$384,000
0.3%For more information regarding the value of a property, please contact us for a free consultation.
10483 Wilcox Road, Onondaga, MI 49264 Onondaga, MI 49264
3 Beds
3 Baths
1,800 SqFt
Key Details
Sold Price $385,000
Property Type Single Family Home
Sub Type Single Family Residence
Listing Status Sold
Purchase Type For Sale
Square Footage 1,800 sqft
Price per Sqft $213
MLS Listing ID 283330
Sold Date 10/31/24
Style Manufactured,Ranch
Bedrooms 3
Full Baths 2
Half Baths 1
Originating Board Greater Lansing Association of REALTORS®
Year Built 2006
Annual Tax Amount $4,061
Tax Year 2023
Lot Size 27.550 Acres
Acres 27.55
Lot Dimensions 500' x 2,500'
Property Description
***MULTIPLE OFFER SITUATION. ALL OFFERS ARE DUE BY 6 PM ON MON 9/16*** 1,800 sq ft home on 27.5 acres features 3 bedrooms and 2 bathrooms on the main floor, complemented by ceramic tile in the living areas and laminate wood flooring in all bedrooms. The open floor plan provides ample room for gatherings and daily living. The full, unfinished walkout basement has a half bath with plumbing and drain installed for a shower, a wood stove for supplemental heat and two egress windows for future bedrooms. Upgrades include a large deck, retro-foam insulation, security system and jacuzzi tub in the primary bathroom. Property features include over 2 miles of walking trails, a large pond, 48' x 49' pole barn, chicken coop, woodshed, two custom-built 6x6 elevated hunting blinds,and more. ground blind, screened outbuilding, food plots, and over 150 apple, crabapple, persimmon and chestnut trees as well as 200 chokeberry and thicket plumb shrubs for which deer, turkey, rabbit, pheasant and birds love to eat. This is a hunter's paradise!
Location
State MI
County Jackson
Direction The property is located on the south side of Wilcox Road, east of Clinton Road (M-50) and west of Onondaga Road.
Rooms
Basement Bath/Stubbed, Concrete, Daylight, Full, Walk-Out Access
Interior
Interior Features Built-in Features, Ceiling Fan(s), Kitchen Island, Open Floorplan, Recessed Lighting, Walk-In Closet(s), Wet Bar
Heating Forced Air, Propane, Wood Stove
Cooling None
Flooring Laminate, Linoleum, Tile
Fireplaces Type Basement, Wood Burning
Fireplace true
Window Features Aluminum Frames,Blinds,Double Pane Windows
Appliance Disposal, ENERGY STAR Qualified Appliances, Free-Standing Range, Ice Maker, Microwave, Stainless Steel Appliance(s), Water Heater, Water Softener Owned, Refrigerator, Electric Oven, Convection Oven
Laundry Electric Dryer Hookup, Main Level, Washer Hookup
Exterior
Exterior Feature Dog Run, Private Yard, Rain Gutters
Garage Gravel, No Garage, Parking Pad
Fence Chain Link, Front Yard
Utilities Available Water Connected, Sewer Connected, High Speed Internet Available, Electricity Connected, Propane
Waterfront true
Waterfront Description true
View Panoramic, Trees/Woods
Roof Type Shingle
Present Use Primary
Porch Deck, Front Porch, Patio
Building
Lot Description Back Yard, Front Yard, Landscaped, Many Trees, Rectangular Lot, Wooded
Foundation Concrete Perimeter
Lot Size Range 27.55
Sewer Septic Tank
Architectural Style Manufactured, Ranch
Schools
School District Springport
Others
Tax ID 38-000-02-07-200-001-01
Acceptable Financing VA Loan, Cash, Conventional, FHA, FMHA - Rural Housing Loan
Listing Terms VA Loan, Cash, Conventional, FHA, FMHA - Rural Housing Loan
Read Less
Want to know what your home might be worth? Contact us for a FREE valuation!

Our team is ready to help you sell your home for the highest possible price ASAP






