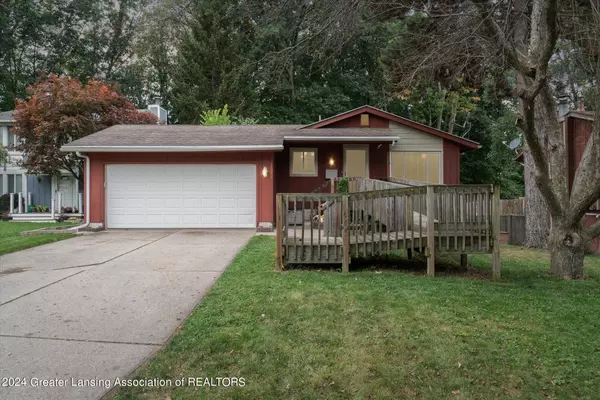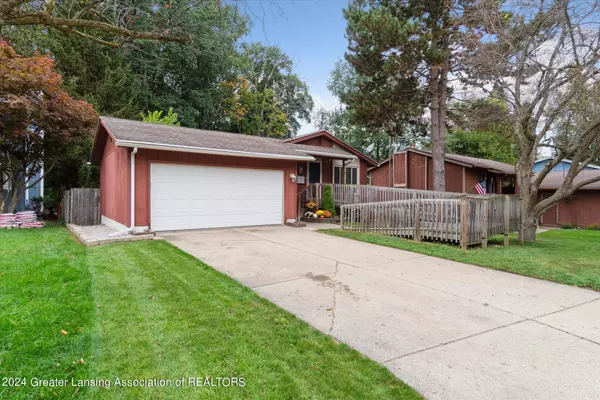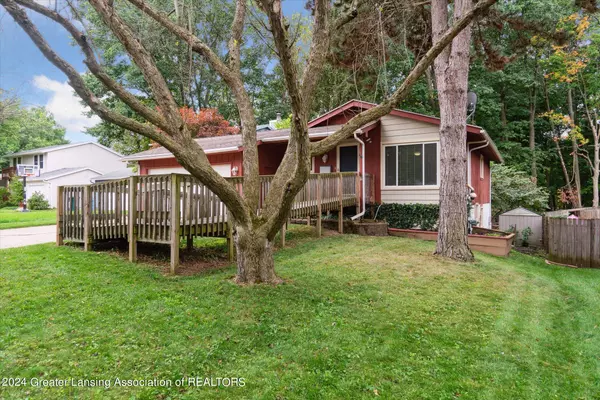Bought with RE/MAX Real Estate Professionals
$216,000
$185,000
16.8%For more information regarding the value of a property, please contact us for a free consultation.
3026 Scarborough Road, Lansing, MI 48910 Lansing, MI 48910
3 Beds
2 Baths
1,679 SqFt
Key Details
Sold Price $216,000
Property Type Single Family Home
Sub Type Single Family Residence
Listing Status Sold
Purchase Type For Sale
Square Footage 1,679 sqft
Price per Sqft $128
Subdivision Glen Eden
MLS Listing ID 283867
Sold Date 10/31/24
Style Contemporary,Ranch
Bedrooms 3
Full Baths 2
Originating Board Greater Lansing Association of REALTORS®
Year Built 1975
Annual Tax Amount $3,589
Tax Year 2024
Lot Size 7,840 Sqft
Acres 0.18
Lot Dimensions 56.1x141.43
Property Description
This beautiful property features a spacious great room combining an open living room with a well-appointed dine-in kitchen, including a large island, ideal for meal prep and entertaining. With 2 bedrooms and full bath on the main floor and 1 bedroom and second full bath on the lower level, there's plenty of space for everyone. The lower level is a true retreat, offering a walk-out to a lush backyard complete with a patio and hot tub. This level also includes a second living or flex space, an additional office or game room, as well as a laundry area and storage space. Additional features include a 2-car garage and ramp to the front door, ensuring accessibility for all. Located in a quiet neighborhood, this home is just a short distance from McClaren Hospital and MSU. Check it out today!
Location
State MI
County Ingham
Community Glen Eden
Direction AURELIUS TO ROBINSON TO SCARBOROUGH
Rooms
Basement Egress Windows, Finished, Full, Walk-Out Access
Ensuite Laundry In Basement
Interior
Interior Features Cathedral Ceiling(s), Ceiling Fan(s), Eat-in Kitchen, Kitchen Island, Laminate Counters, Open Floorplan
Laundry Location In Basement
Heating Forced Air
Cooling Central Air
Flooring Carpet, Ceramic Tile, Other
Fireplaces Type None
Fireplace false
Window Features Blinds
Appliance Disposal, Electric Range, Gas Water Heater, Microwave, Washer, Refrigerator, Electric Oven, Dryer, Dishwasher
Laundry In Basement
Exterior
Exterior Feature Lighting, Private Yard, Rain Gutters
Garage Attached, Driveway, Garage, Garage Door Opener, Garage Faces Front, Private
Garage Spaces 2.0
Garage Description 2.0
Fence Back Yard
Community Features Curbs, Sidewalks, Street Lights
Utilities Available High Speed Internet Available, Cable Available
Roof Type Shingle
Present Use Retirement,Rental,Primary,Investment
Porch Patio
Parking Type Attached, Driveway, Garage, Garage Door Opener, Garage Faces Front, Private
Building
Lot Description Back Yard, Few Trees, Front Yard, Sloped Down
Lot Size Range 0.18
Sewer Public Sewer
Architectural Style Contemporary, Ranch
Schools
School District Lansing
Others
Tax ID 33-01-01-26-356-032
Acceptable Financing VA Loan, Cash, Conventional, FHA, MSHDA
Listing Terms VA Loan, Cash, Conventional, FHA, MSHDA
Read Less
Want to know what your home might be worth? Contact us for a FREE valuation!

Our team is ready to help you sell your home for the highest possible price ASAP






