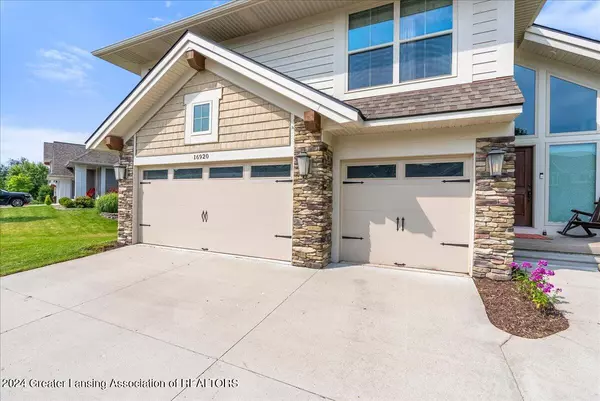$575,000
$575,000
For more information regarding the value of a property, please contact us for a free consultation.
16920 Willowbrook Drive, Haslett, MI 48840 Haslett, MI 48840
5 Beds
4 Baths
3,510 SqFt
Key Details
Sold Price $575,000
Property Type Single Family Home
Sub Type Single Family Residence
Listing Status Sold
Purchase Type For Sale
Square Footage 3,510 sqft
Price per Sqft $163
MLS Listing ID 282689
Sold Date 10/21/24
Style Tri-Level
Bedrooms 5
Full Baths 3
Half Baths 1
HOA Fees $31/ann
HOA Y/N true
Originating Board Greater Lansing Association of REALTORS®
Year Built 2018
Annual Tax Amount $8,232
Tax Year 2023
Lot Size 9,278 Sqft
Acres 0.21
Lot Dimensions 90x103.06
Property Description
Welcome to 16920 Willowbrook Dr, nestled in Haslett School District. Close to shopping and a short drive to Lake Lansing. Do not miss the opportunity to explore this beautiful, recently constructed home in Meadowbrook subdivision. From the warm welcome at the entrance to the open layout, this home is full of charm. The spacious foyer provides a wow factor entrance along with luxury kitchen awaits. The main level, which comprises the living room, dining area, kitchen, primary bedroom, and bathroom. The upper level features two bedrooms and an additional full bathroom. Descending to the walkout lower level, you are met with a spacious rec room offering versatile possibilities. This level also includes two more bedrooms and another full bath.
Location
State MI
County Clinton
Direction I69 E Saginaw st Slight right onto towner Turn left onto Marsh Turn right onto Forestview TURN RIGHT onto willowbrook. Destination is on your right.
Rooms
Basement Egress Windows, Finished, Full, Sump Pump
Interior
Interior Features Bookcases, Cathedral Ceiling(s), Ceiling Fan(s), Crown Molding, Double Vanity, Eat-in Kitchen, Entrance Foyer, High Ceilings, High Speed Internet, Kitchen Island, Open Floorplan, Stone Counters, Storage, Walk-In Closet(s)
Heating Fireplace(s), Forced Air
Cooling Central Air
Flooring Carpet, Hardwood, Slate, Tile
Fireplaces Type Gas, Living Room, Stone
Fireplace true
Window Features Blinds,Display Window(s),Screens,Window Coverings,Window Treatments
Appliance Disposal, Microwave, Range Hood, Stainless Steel Appliance(s), Water Heater, Washer, Refrigerator, Gas Cooktop, Dryer, Double Oven, Dishwasher
Laundry Laundry Room, Lower Level, Sink
Exterior
Exterior Feature Balcony, Fire Pit, Rain Gutters
Garage Attached, Driveway, Garage, Garage Faces Front
Garage Spaces 3.0
Garage Description 3.0
Fence Back Yard, Wire, Wood
Pool None
Community Features Sidewalks, Street Lights
Utilities Available Water Connected, Water Available, Sewer Connected, Sewer Available, Natural Gas Connected, High Speed Internet Available, Electricity Connected, Electricity Available
Waterfront Description false
View Neighborhood
Roof Type Shingle
Present Use Primary
Porch Front Porch, Rear Porch
Private Pool false
Building
Lot Description Back Yard, Landscaped
Foundation Concrete Perimeter, Other
Lot Size Range 0.21
Sewer Public Sewer
Architectural Style Tri-Level
Schools
School District Haslett
Others
Senior Community false
Tax ID 19-010-276-400-035-00
Acceptable Financing VA Loan, Cash, Conventional, FHA, MSHDA
Listing Terms VA Loan, Cash, Conventional, FHA, MSHDA
Read Less
Want to know what your home might be worth? Contact us for a FREE valuation!

Our team is ready to help you sell your home for the highest possible price ASAP






