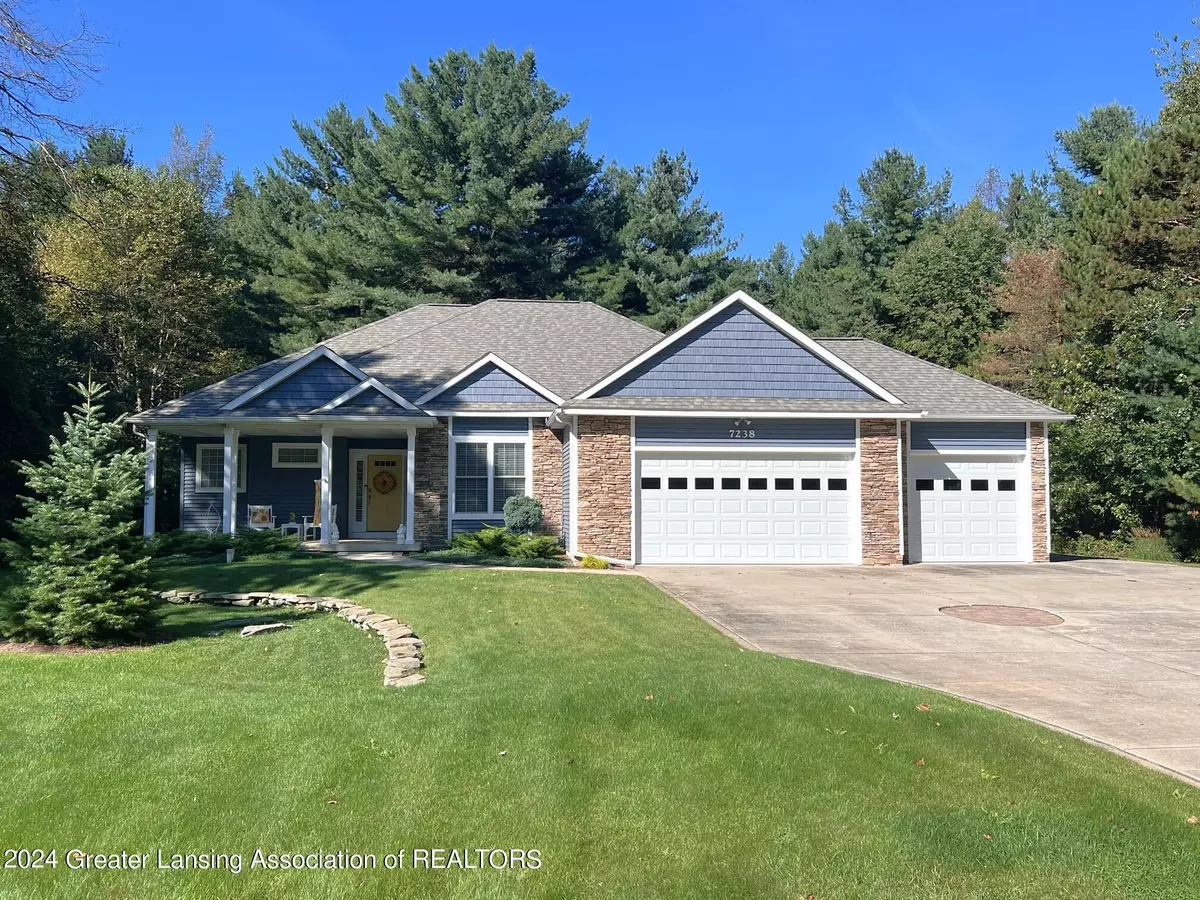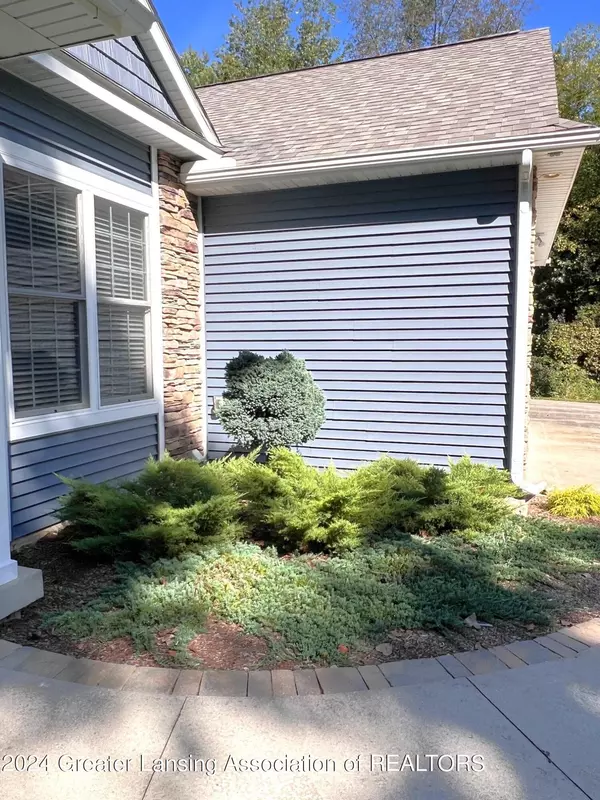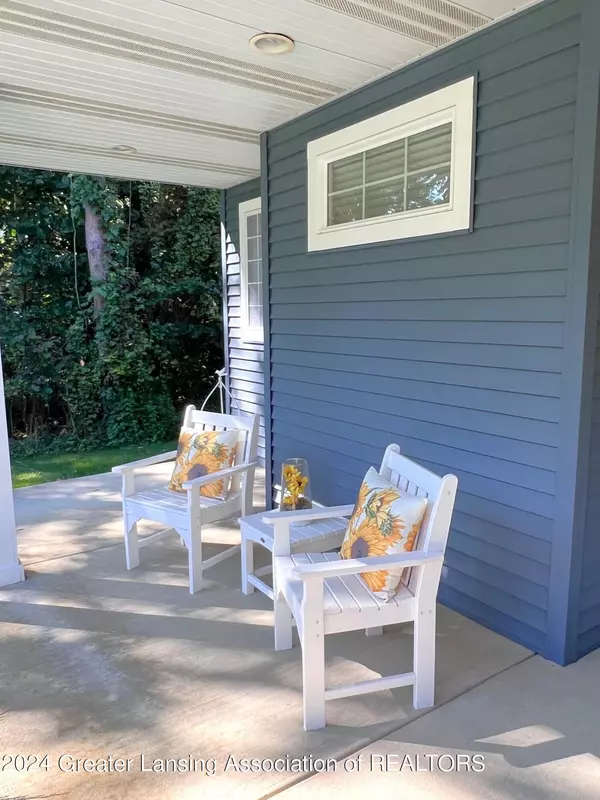$375,000
$369,900
1.4%For more information regarding the value of a property, please contact us for a free consultation.
7238 Bennington Greens Drive, Owosso, MI 48867 Owosso, MI 48867
3 Beds
3 Baths
2,478 SqFt
Key Details
Sold Price $375,000
Property Type Single Family Home
Sub Type Single Family Residence
Listing Status Sold
Purchase Type For Sale
Square Footage 2,478 sqft
Price per Sqft $151
Subdivision Bennington
MLS Listing ID 283428
Sold Date 10/18/24
Style Ranch
Bedrooms 3
Full Baths 3
Originating Board Greater Lansing Association of REALTORS®
Year Built 2007
Annual Tax Amount $5,196
Tax Year 2024
Lot Size 0.600 Acres
Acres 0.6
Lot Dimensions 93x223x133x240
Property Description
Pride of ownership shines through out this immaculate kept home! Ranch style home with 3 bedrooms, 3 full baths, 3 car attached garage, beautiful patio, covered front porch, concrete driveway, fireplace, first floor laundry, finished basement and more! This home is nestled on a wooded lot with mature trees and has complete privacy in the backyard! Most of the main level features cherry hardwood floors and ceramic tile flooring! Cathedral ceilings and fireplace in the living room, spacious breakfast nook off the kitchen overlooking the backyard, formal dining room with pan ceiling, plus a 4 seasons room with great natural lighting that seller currently uses as a crafting space and would make an excellent home office!
Location
State MI
County Shiawassee
Community Bennington
Direction M-52, North of Perry to Grand River Road West to Bennington Greens Drive South to home.
Rooms
Basement Daylight, Full, Partially Finished, Sump Pump
Interior
Interior Features Cathedral Ceiling(s), Ceiling Fan(s), Granite Counters, High Speed Internet, Walk-In Closet(s)
Heating Forced Air, Natural Gas
Cooling Central Air
Flooring Carpet, Ceramic Tile, Granite, Hardwood
Fireplaces Number 1
Fireplaces Type Gas Log, Living Room
Fireplace true
Window Features Double Pane Windows
Appliance Disposal, Gas Water Heater, Microwave, Water Softener Owned, Washer, Free-Standing Refrigerator, Free-Standing Gas Range, Dryer, Dishwasher
Laundry Laundry Room, Main Level
Exterior
Garage Attached, Driveway, Garage Door Opener, Paved
Garage Spaces 3.0
Garage Description 3.0
Utilities Available Natural Gas Connected, High Speed Internet Available
Roof Type Shingle
Porch Covered, Front Porch, Patio, Porch
Building
Lot Description Many Trees
Foundation Concrete Perimeter
Lot Size Range 0.6
Sewer Septic Tank
Architectural Style Ranch
Schools
School District Perry
Others
Tax ID 010-39-032-000
Acceptable Financing VA Loan, Cash, Conventional, FHA
Listing Terms VA Loan, Cash, Conventional, FHA
Read Less
Want to know what your home might be worth? Contact us for a FREE valuation!

Our team is ready to help you sell your home for the highest possible price ASAP






