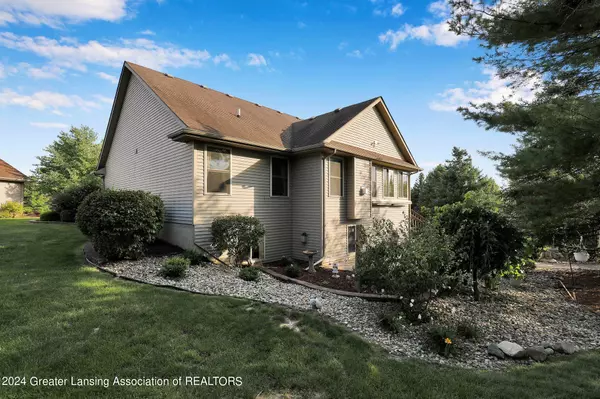Bought with RE/MAX Real Estate Professionals
$340,000
$340,000
For more information regarding the value of a property, please contact us for a free consultation.
14050 Cherish LN #6 Lansing, MI 48906
3 Beds
3 Baths
2,115 SqFt
Key Details
Sold Price $340,000
Property Type Condo
Sub Type Condominium
Listing Status Sold
Purchase Type For Sale
Square Footage 2,115 sqft
Price per Sqft $160
Subdivision Rosewood
MLS Listing ID 283494
Sold Date 10/15/24
Style Ranch
Bedrooms 3
Full Baths 3
HOA Fees $315/mo
HOA Y/N true
Year Built 2001
Annual Tax Amount $4,230
Tax Year 2023
Lot Dimensions undefinedxundefined
Property Sub-Type Condominium
Source Greater Lansing Association of REALTORS®
Property Description
Here is a wonderful opportunity NOW available. This property located in the Rosewood Hills community is one of only 9 detached condos on a beautiful tree-lined cul-de-sac. This 3 bedroom, 3 full bath ranch style home features an open floor plan, spacious kitchen with extra cabinetry, finished lower level, 2 gas fireplaces and a 2-car attached garage. You will love the 4 Seasons room that leads to the staircase down to the beautifully landscaped backyard area complete with a brick patio. All this and lower taxes too....Yes! This condo is located in Watertown Charter township and you will greatly appreciate that added benefit. Schedule your visit today!
Location
State MI
County Clinton
Community Rosewood
Direction North on Airport Road, West to , West to Ernest Way Right to Cherish Lane.
Rooms
Family Room Basement
Basement Daylight, Full, Partially Finished
Dining Room First
Kitchen true
Interior
Interior Features Ceiling Fan(s), Eat-in Kitchen, Entrance Foyer, Open Floorplan, Walk-In Closet(s)
Heating Forced Air, Natural Gas
Cooling Central Air
Fireplaces Number 2
Fireplaces Type Gas, Basement, Living Room
Fireplace true
Appliance Disposal, Water Heater, Washer, Refrigerator, Range, Dryer, Dishwasher, Built-In Electric Oven
Laundry Laundry Room, Main Level
Exterior
Parking Features Attached, Finished, Garage
Garage Spaces 2.0
Garage Description 2.0
Community Features Sidewalks, Tennis Court(s)
Utilities Available Cable Available
View Y/N Yes
View Neighborhood
Present Use Primary
Porch Awning(s), Covered, Front Porch, Patio
Building
Lot Description Back Yard, Front Yard
Sewer Public Sewer
Architectural Style Ranch
Schools
High Schools Dewitt
School District Dewitt
Others
Tax ID 19-150-215-002-006-00
Acceptable Financing Cash, Conventional
Listing Terms Cash, Conventional
Read Less
Want to know what your home might be worth? Contact us for a FREE valuation!

Our team is ready to help you sell your home for the highest possible price ASAP





