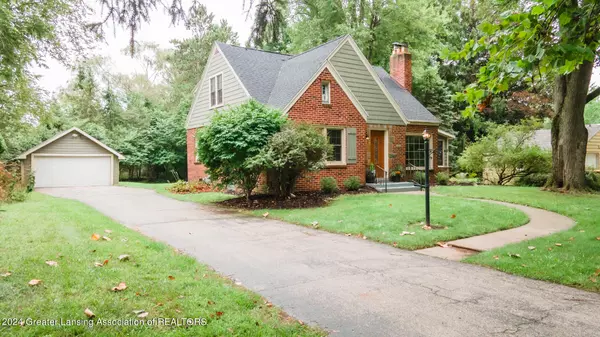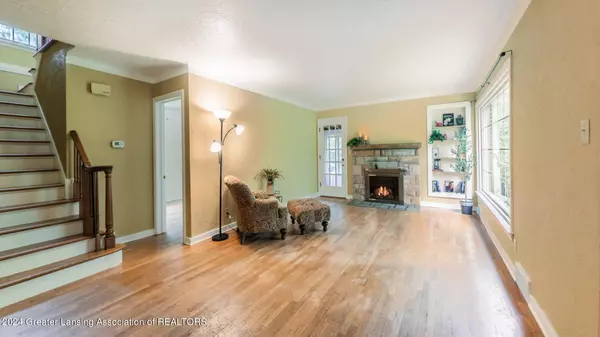Bought with Keller Williams Realty Lansing-East
$314,900
$309,900
1.6%For more information regarding the value of a property, please contact us for a free consultation.
4520 Cherokee Way, Okemos, MI 48864 Okemos, MI 48864
3 Beds
2 Baths
1,652 SqFt
Key Details
Sold Price $314,900
Property Type Single Family Home
Sub Type Single Family Residence
Listing Status Sold
Purchase Type For Sale
Square Footage 1,652 sqft
Price per Sqft $190
Subdivision Indian Hills
MLS Listing ID 283385
Sold Date 10/09/24
Style Cape Cod
Bedrooms 3
Full Baths 1
Half Baths 1
Originating Board Greater Lansing Association of REALTORS®
Year Built 1941
Annual Tax Amount $4,987
Tax Year 2023
Lot Size 0.369 Acres
Acres 0.37
Lot Dimensions 90x130
Property Description
Welcome to this cute Tudor home in Indian Hills. Home features 3 bedrooms/ 1.5 baths. Hardwood floors throughout the home. Wood burning Fireplace in living room with charming coved ceilings. Off the living room is a screened porch with access to patio with hot tub hookup. Great privacy and views of the huge yard. 1st floor bedroom with 1/2 bath, 2 large bedrooms upstairs, lots of storage. Kitchen is roomy with enough space for a nice round top in the corner with corner windows. Newer Stainless steel appliances and newer cabinetry. Formal dining off kitchen. Lower level is ready for your finishing touches, recently installed B-Dry system keeps in dry. Fireplace down there could be the focal point of a finished lower. Large yard with 2 car detached garage. Newer roof, this is move in ready.
Location
State MI
County Ingham
Community Indian Hills
Direction Mt. Hope to Cherokee N. to property
Rooms
Basement Full
Interior
Heating Central
Cooling Central Air
Flooring Wood
Fireplaces Number 1
Fireplace true
Appliance Disposal, Gas Oven, Microwave, Washer/Dryer, Refrigerator, Gas Range, Dishwasher
Laundry Lower Level
Exterior
Garage Detached, Garage
Garage Spaces 2.0
Garage Description 2.0
Fence Back Yard
Utilities Available Cable Available
Roof Type Shingle
Porch Porch
Building
Lot Description Back Yard, Few Trees, Front Yard, Wooded
Lot Size Range 0.37
Sewer Public Sewer
Architectural Style Cape Cod
Schools
School District Okemos
Others
Tax ID 33-02-02-21-379-002
Acceptable Financing VA Loan, Cash, Conventional, FHA
Listing Terms VA Loan, Cash, Conventional, FHA
Read Less
Want to know what your home might be worth? Contact us for a FREE valuation!

Our team is ready to help you sell your home for the highest possible price ASAP






