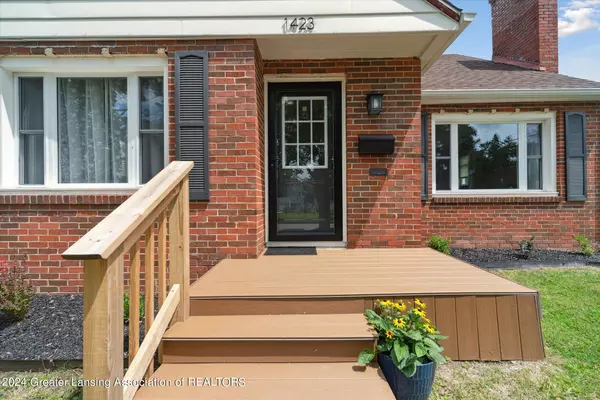Bought with RE/MAX Real Estate Professionals
$172,500
$169,900
1.5%For more information regarding the value of a property, please contact us for a free consultation.
1423 Pattengill Avenue, Lansing, MI 48910 Lansing, MI 48910
3 Beds
1 Bath
1,538 SqFt
Key Details
Sold Price $172,500
Property Type Single Family Home
Sub Type Single Family Residence
Listing Status Sold
Purchase Type For Sale
Square Footage 1,538 sqft
Price per Sqft $112
Subdivision Oldsdale
MLS Listing ID 282572
Sold Date 10/02/24
Style Cape Cod
Bedrooms 3
Full Baths 1
Originating Board Greater Lansing Association of REALTORS®
Year Built 1946
Annual Tax Amount $4,005
Tax Year 2023
Lot Size 4,356 Sqft
Acres 0.1
Lot Dimensions 44x103
Property Description
Lovely Brick 3-bedroom Cape Cod home, with many updates. Quick access to 496, downtown Lansing, MSU and East Lansing. Walk to Quentin Park, close to Moores River and Francis Park. Living room features original hardwood flooring recently refinished, Fireplace and a Large picture window. The kitchen has newer stainless-steel appliances, light fixture, ceiling fan, countertops, sink and backsplash. Vinyl plank flooring in both lower-level bedrooms and bath. Bath updated with newer vanity and reglazed tile. Seller paying for Basement waterproofing system scheduled to be installed with lifetime warranty. Cape Code charm features built in storage, crown molding, large 3rd bedroom on upper level with a bonus room. Second fireplace and bar in basement rec room. Some of the many new items within 2 years include: New garage door and opener; Fenced in backyard; Main drain line replaced; new front porch; picture window along with many other updates, see separate list. Roof 2016, Electric Panel 2016, Water Pump to boiler 2017. Move in condition.
Location
State MI
County Ingham
Community Oldsdale
Direction 496-S MLK-MOORES RIVER DR -PATTENGILL
Rooms
Basement Full, Partially Finished
Interior
Interior Features Built-in Features, Ceiling Fan(s), Crown Molding, Laminate Counters, Primary Downstairs
Heating Hot Water, Radiant
Cooling Wall/Window Unit(s)
Flooring Carpet, Ceramic Tile, Hardwood, Vinyl
Fireplaces Number 2
Fireplaces Type Basement, Living Room, Wood Burning
Fireplace true
Window Features Blinds,Double Pane Windows,Screens
Appliance Disposal, Electric Range, Gas Water Heater, Microwave, Stainless Steel Appliance(s), Water Heater, Refrigerator, Dishwasher
Laundry Electric Dryer Hookup, In Basement, Laundry Chute, Washer Hookup, None
Exterior
Garage Detached, Driveway, Garage, Garage Door Opener
Garage Spaces 1.0
Garage Description 1.0
Fence Back Yard, Fenced, Wood
Pool None
Utilities Available Water Connected, Sewer Connected, Natural Gas Connected, Electricity Connected
View Neighborhood
Roof Type Shingle
Present Use Primary
Porch Front Porch, Patio
Building
Lot Description Back Yard, City Lot, Landscaped, Corner Lot
Foundation Block
Lot Size Range 0.1
Sewer Public Sewer
Architectural Style Cape Cod
New Construction false
Schools
School District Lansing
Others
Tax ID 33-01-01-20-404-051
Acceptable Financing Cash, Conventional
Listing Terms Cash, Conventional
Read Less
Want to know what your home might be worth? Contact us for a FREE valuation!

Our team is ready to help you sell your home for the highest possible price ASAP






