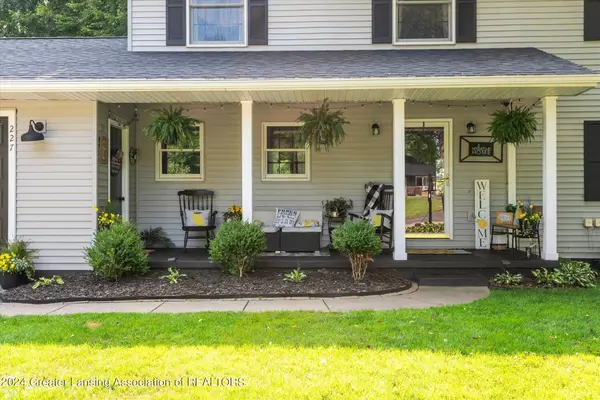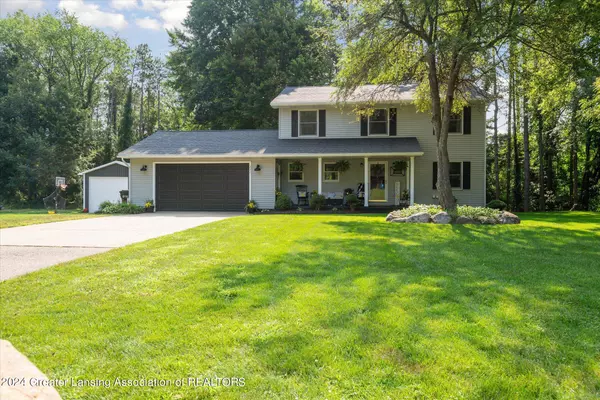Bought with RE/MAX Real Estate Professionals
$349,900
$349,900
For more information regarding the value of a property, please contact us for a free consultation.
227 Engle Drive, Olivet, MI 49076 Olivet, MI 49076
4 Beds
4 Baths
2,504 SqFt
Key Details
Sold Price $349,900
Property Type Single Family Home
Sub Type Single Family Residence
Listing Status Sold
Purchase Type For Sale
Square Footage 2,504 sqft
Price per Sqft $139
MLS Listing ID 282324
Sold Date 09/17/24
Style Traditional
Bedrooms 4
Full Baths 3
Half Baths 1
Originating Board Greater Lansing Association of REALTORS®
Year Built 1996
Annual Tax Amount $5,537
Tax Year 2023
Lot Size 1.250 Acres
Acres 1.25
Lot Dimensions IRREG
Property Description
Welcome to 227 Engle Dr! Situated on a serene 1+ acre of land in Olivet, this property provides a peaceful retreat while still being close to essential amenities and local attractions. Upon entering this two-story 4 bedroom, 3.5 bathroom home, you will immediately be impressed with the tasteful updates that have been done throughout! The first floor offers a traditional flowing floor plan including an office area, living area with fireplace, 1/2 bathroom, mudroom and an eat-kitchen that is open, light and bright with modern finishes such as stainless steel appliances, white cabinets/subway tile, floating shelving and more. Level two includes 3 generously sized bedrooms one of which being the primary bedroom complete with an ensuite bath. There is an additional guest bathroom that has a double vanity and ample storage space! The lower level is a versatile space, ideal for hosting guests and complete with an additional bedroom + bathroom for added convenience. The exterior offers mature landscaping, a large attached deck, firepit, and a HUGE dream polebarn! Just a short distance to downtown Olivet, Olivet College campus, schools and the highway system. Don't miss the opportunity to experience the best of Olivet living with this exceptional property! Call today for your private showing!
Location
State MI
County Eaton
Direction S MAIN ST TO WASHINGTON ST TO L ON ENGLE DR TO L AT HOME
Rooms
Basement Egress Windows, Finished, Full
Interior
Interior Features Ceiling Fan(s), Double Vanity, Eat-in Kitchen, Storage
Heating Forced Air
Cooling Central Air
Flooring Carpet, Tile, Vinyl
Fireplaces Number 1
Fireplaces Type Living Room
Fireplace true
Appliance Electric Range, Microwave, Washer, Refrigerator, Oven, Dryer, Dishwasher, Bar Fridge
Laundry Laundry Room, Upper Level
Exterior
Exterior Feature Fire Pit, Lighting, Private Yard, Rain Gutters
Garage Driveway, Garage, Garage Faces Front, Paved
Garage Spaces 2.0
Garage Description 2.0
View Trees/Woods
Roof Type Shingle
Present Use Primary
Porch Deck, Porch
Building
Lot Description City Lot, Front Yard, Landscaped, Many Trees, Private
Lot Size Range 1.25
Sewer Public Sewer
Architectural Style Traditional
New Construction false
Schools
School District Olivet
Others
Tax ID 600-029-100-055-01
Acceptable Financing VA Loan, Cash, Conventional, FHA
Listing Terms VA Loan, Cash, Conventional, FHA
Read Less
Want to know what your home might be worth? Contact us for a FREE valuation!

Our team is ready to help you sell your home for the highest possible price ASAP






