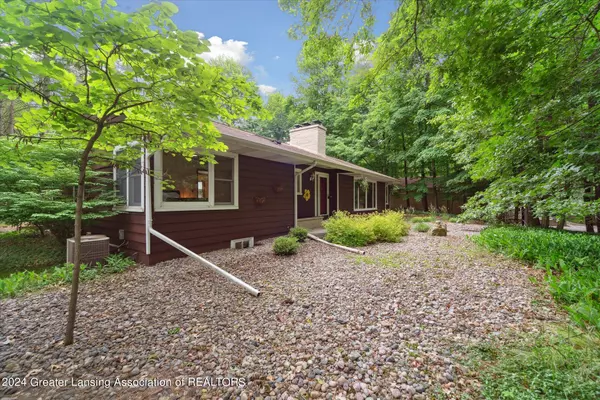$337,500
$302,500
11.6%For more information regarding the value of a property, please contact us for a free consultation.
4490 Maumee Drive, Okemos, MI 48864 Okemos, MI 48864
4 Beds
2 Baths
2,393 SqFt
Key Details
Sold Price $337,500
Property Type Single Family Home
Sub Type Single Family Residence
Listing Status Sold
Purchase Type For Sale
Square Footage 2,393 sqft
Price per Sqft $141
Subdivision Chippewa Hills
MLS Listing ID 281762
Sold Date 08/20/24
Style Ranch
Bedrooms 4
Full Baths 2
Originating Board Greater Lansing Association of REALTORS®
Year Built 1954
Annual Tax Amount $5,164
Tax Year 2023
Lot Size 0.750 Acres
Acres 0.75
Lot Dimensions 125x261
Property Description
**OFFERS DUE 7/3 at 2pm**Serene 4+br/2 full ba forest oasis hidden on a generous 3/4-acre wooded lot in desirable Chippewa Hills. Four comfortable main-floor bedrooms all with lovely views out to the trees. Large sunlit living room with a wood-burning fireplace is the perfect spot for cozy evenings. Bright and spacious kitchen features quartz countertops, newer stainless appliances, skylight and new stone-lined pass-thru breakfast bar. The adjacent dining room opens to a covered patio—an ideal setting for BBQs, entertaining, and creating lasting memories. Two full baths on main level; the front bathroom is lit naturally by a skylight and was recently updated. The second bath, conveniently positioned near the kitchen, mudroom, and fourth bedroom, ensures no morning rush-hour chaos. Head downstairs to the lower level where you'll find a comfortable, finished rec room, a flex room (here's your fifth bedroom or office) and a game room with pool table (included) and potential bar. SO much storage! Enjoy the quiet rear yard, thoughtfully landscaped and full of easy-care perennials. Huge detached 2+ car garage can accommodate your cars, plus hobbies/storage; bonus parking pad in the front for overflow. Whether you're relaxing or playing, there's plenty of space in your new treehouse ranch.
Location
State MI
County Ingham
Community Chippewa Hills
Direction E corner of Mt Hope and Maumee
Rooms
Basement Daylight, Full, Partially Finished
Interior
Interior Features Breakfast Bar, Ceiling Fan(s), Eat-in Kitchen, Natural Woodwork, Stone Counters
Heating Forced Air
Cooling Central Air
Flooring Carpet, Hardwood, Varies, Vinyl
Fireplaces Number 1
Fireplaces Type Living Room, Wood Burning
Fireplace true
Window Features Display Window(s),Skylight(s),Wood Frames
Appliance Disposal, Washer, Refrigerator, Oven, Gas Range, Dryer, Dishwasher
Laundry In Basement
Exterior
Garage Asphalt, Detached, Garage, Garage Door Opener, Parking Pad
Garage Spaces 2.0
Garage Description 2.0
Fence Partial
View Trees/Woods
Roof Type Shingle
Present Use Primary
Porch Covered, Front Porch, Patio
Building
Lot Description Many Trees, Rolling Slope, Secluded, Views, Wooded
Foundation Block
Lot Size Range 0.75
Sewer Public Sewer
Architectural Style Ranch
Schools
Elementary Schools Bennett Woods Elementary School
School District Okemos
Others
Tax ID 33-02-02-28-126-001
Acceptable Financing VA Loan, Cash, Conventional, FHA
Listing Terms VA Loan, Cash, Conventional, FHA
Read Less
Want to know what your home might be worth? Contact us for a FREE valuation!

Our team is ready to help you sell your home for the highest possible price ASAP






