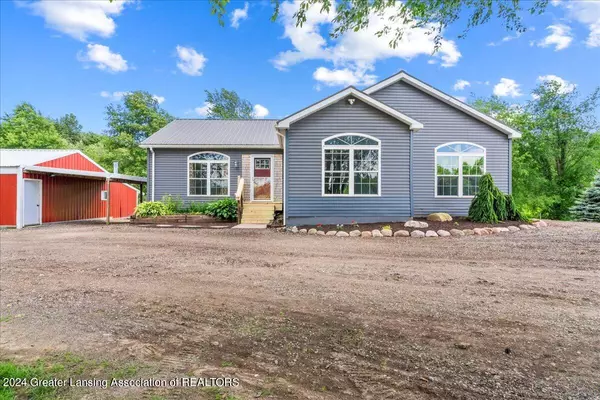$349,000
$339,900
2.7%For more information regarding the value of a property, please contact us for a free consultation.
145 E Rose Road, Coldwater, MI 49036 Coldwater, MI 49036
4 Beds
3 Baths
2,306 SqFt
Key Details
Sold Price $349,000
Property Type Single Family Home
Sub Type Single Family Residence
Listing Status Sold
Purchase Type For Sale
Square Footage 2,306 sqft
Price per Sqft $151
MLS Listing ID 281290
Sold Date 09/09/24
Style Ranch
Bedrooms 4
Full Baths 3
Originating Board Greater Lansing Association of REALTORS®
Year Built 2009
Annual Tax Amount $2,415
Tax Year 2022
Lot Size 5.000 Acres
Acres 5.0
Lot Dimensions undefinedxundefined
Property Description
Live in pure serenity in this open-concept 2009 build ranch home on 5 acres! Desirable floorplan offering versatile living opportunities. Appealing touches with rough-cut cedar shake accents and a new custom front porch. Beautifully landscaped with fresh mulch, lilies, hostas, roses, and morning glories. Enjoy the convenience of a 1st-floor laundry/mud room, apartment-style basement, pole barn and so much more! New flooring and fresh paint to move right in. Step into the open living area boasting vaulted ceilings and draped in natural light from the large display windows. The kitchen offers an island to eat in or prep on, recessed lighting, and stainless steel appliances. Enjoy a formal dining area for all of your get-togethers, appealing with tray ceilings and new LED recessed lighting.
The roomy primary with en suite bathroom and walk-in closet offers freshly updated fixtures & dual-vanity! Two other large bedrooms with beautiful views and an additional full bath are just down the hall. Enjoy the freshly carpeted 3-season room overlooking the tree-lined backyard. Live worry-free with a 2019 built pole barn and NEW TEXTURED METAL ROOF on the home in 2019! The seller is providing a 1-Year Home Warranty to the new owner for additional peace of mind. Pole barn has pex heating ready to be hooked up for geothermal heat, already run from the house.
The basement provides its own separate floor of living space with a finished living room, bedroom, and full bath area. A huge unfinished space is great for storage or a workout facility. Rent it out, use it for teens & guests, or perfect for in-law living space. Pole barn & pasture area available for livestock, toys, and more! Privately set back from the road, you'll love the peaceful views and location of this great home. Located just around the corner from the beautiful 354-acre "Lake of the Woods", also known as Rose Lake. This lake is said to be one of the cleanest and offers the best swimming & fishing in Branch County. There's so much to love about this wonderful home! Come see it today!!
Seller reserves wood boiler in barn. All appiances, freezer in basement, kitchen island and all window coverings will remain with home. Please note: The neighboring property is an owner occupied barndo. The outbuildings have been moved and are not occupied as homes.
Location
State MI
County Branch
Direction South on S Behnke, East on E Rose just past curve, before Rose/Buck intersection.
Rooms
Basement Bath/Stubbed, Egress Windows, Full, Interior Entry, Partially Finished, Sump Pump
Interior
Interior Features Ceiling Fan(s), Double Vanity, Eat-in Kitchen, High Ceilings, In-Law Floorplan, Kitchen Island, Open Floorplan, Primary Downstairs, Recessed Lighting, Soaking Tub, Storage, Tile Counters, Tray Ceiling(s), Vaulted Ceiling(s), Walk-In Closet(s)
Heating Geothermal
Cooling Central Air
Flooring Carpet, Linoleum, Vinyl
Window Features Display Window(s),Double Pane Windows,Screens,Window Coverings
Appliance Disposal, Ice Maker, Stainless Steel Appliance(s), Water Heater, Washer, Refrigerator, Electric Oven, Dryer, Dishwasher
Laundry Laundry Room, Main Level
Exterior
Exterior Feature Lighting
Garage Additional Parking, Detached, Driveway
View Pasture, Trees/Woods
Roof Type Metal
Porch Covered, Deck, Front Porch, Other
Building
Lot Description Back Yard, Front Yard, Gentle Sloping, Landscaped, Meadow, Private, Wooded
Foundation Concrete Perimeter
Lot Size Range 5.0
Sewer Septic Tank
Architectural Style Ranch
New Construction false
Schools
School District Coldwater
Others
Tax ID 12-110-018-300-004-01
Acceptable Financing VA Loan, Cash, Conventional, FHA, FMHA - Rural Housing Loan
Listing Terms VA Loan, Cash, Conventional, FHA, FMHA - Rural Housing Loan
Read Less
Want to know what your home might be worth? Contact us for a FREE valuation!

Our team is ready to help you sell your home for the highest possible price ASAP






