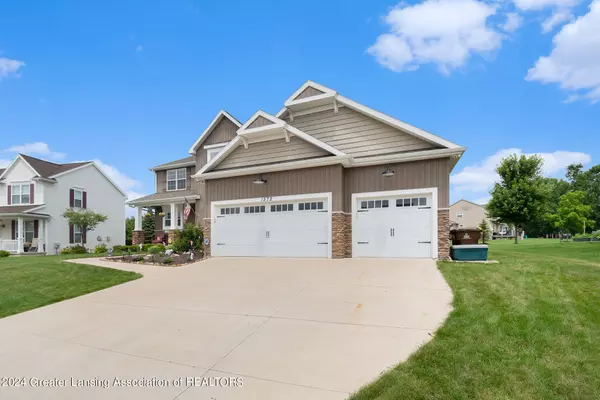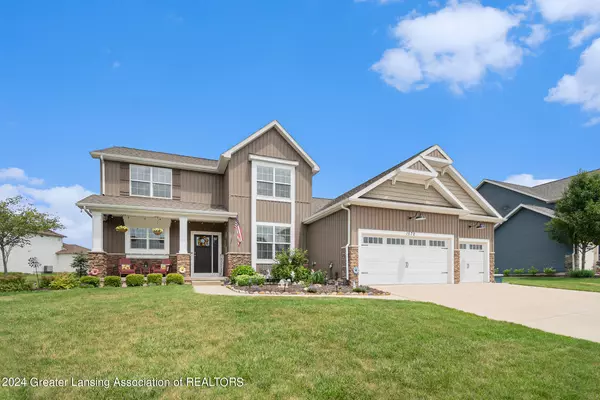$515,000
$544,000
5.3%For more information regarding the value of a property, please contact us for a free consultation.
1572 Maiden Lane, Okemos, MI 48864 Okemos, MI 48864
4 Beds
3 Baths
2,854 SqFt
Key Details
Sold Price $515,000
Property Type Single Family Home
Sub Type Single Family Residence
Listing Status Sold
Purchase Type For Sale
Square Footage 2,854 sqft
Price per Sqft $180
Subdivision Central Park
MLS Listing ID 281992
Sold Date 08/28/24
Style Traditional
Bedrooms 4
Full Baths 2
Half Baths 1
HOA Fees $12/ann
HOA Y/N true
Originating Board Greater Lansing Association of REALTORS®
Year Built 2013
Annual Tax Amount $10,338
Tax Year 2023
Lot Size 10,018 Sqft
Acres 0.23
Lot Dimensions 81.47x 123.3
Property Description
A delightful porch welcomes you to a unique 4-bedroom home with 2854 square feet above grade. As you enter there is an office/den on the right with a gas fireplace and south facing windows. Newer flooring throughout the first floor (2023) takes you to the great room, kitchen, and dining room space. The light, bright kitchen boasts newer stainless-steel appliances (2022), granite counter tops and lux dark cabinetry and pantry. The dining room has a slider to the patio and seamlessly blends into the large great room perfect for intimate/family dining or entertaining. The first-floor primary suite is an adult oasis and features a tray ceiling and a large ensuite bathroom. A convenient laundry completes the first floor. The children can unwind in the spacious second floor loft which also includes 3 large bedrooms and a full bath. The daylight basement is stubbed for a bath and waiting for your finishing touches. A three-car attached garage offers room for cars, bicycles, or landscaping necessities. Irrigation system in the front and back yards. Newer paint throughout the house in 2023. This property is in the highly acclaimed Okemos school district and is close to shopping, restaurants, farmers market, and MSU.
Location
State MI
County Ingham
Community Central Park
Direction Central Park to Belvedere to Nassau to Maiden Lane.
Rooms
Basement Bath/Stubbed, Concrete, Egress Windows, Full, Sump Pump
Interior
Interior Features Built-in Features, Double Vanity, Kitchen Island, Open Floorplan, Tray Ceiling(s)
Heating Forced Air
Cooling Central Air
Flooring Carpet, Tile, Vinyl
Fireplaces Number 1
Fireplaces Type Gas
Fireplace true
Window Features Blinds,Double Pane Windows,Screens
Appliance Disposal, ENERGY STAR Qualified Appliances, Gas Water Heater, Ice Maker, Microwave, Stainless Steel Appliance(s), Washer, Free-Standing Refrigerator, Free-Standing Gas Range, Free-Standing Electric Oven, Dryer, Dishwasher
Laundry Electric Dryer Hookup, Main Level, Washer Hookup
Exterior
Exterior Feature Rain Gutters
Garage Driveway, Finished, Garage Door Opener, Garage Faces Front, Inside Entrance, Paved
Garage Spaces 3.0
Garage Description 3.0
Fence None
Community Features Street Lights
Utilities Available Water Connected, Sewer Connected, Natural Gas Connected, High Speed Internet Available, Electricity Connected
View Neighborhood
Roof Type Shingle
Present Use Primary
Porch Patio, Porch
Building
Lot Description Back Yard, Few Trees, Front Yard, Landscaped, Sloped Down, Sprinklers In Front, Sprinklers In Rear
Foundation Concrete Perimeter
Lot Size Range 0.23
Sewer Public Sewer
Architectural Style Traditional
Schools
School District Okemos
Others
Senior Community false
Tax ID 33-02-02-22-228-020
Acceptable Financing VA Loan, Cash, Conventional, FHA
Listing Terms VA Loan, Cash, Conventional, FHA
Read Less
Want to know what your home might be worth? Contact us for a FREE valuation!

Our team is ready to help you sell your home for the highest possible price ASAP






