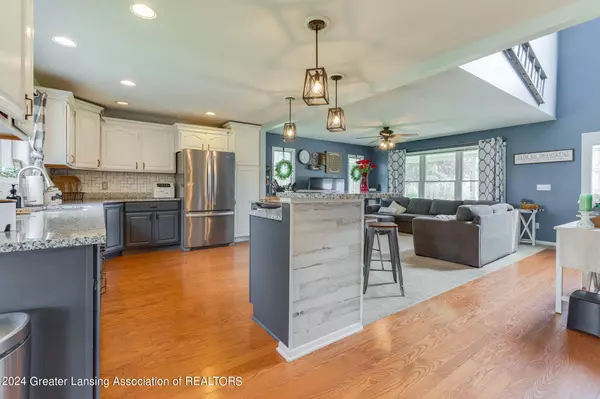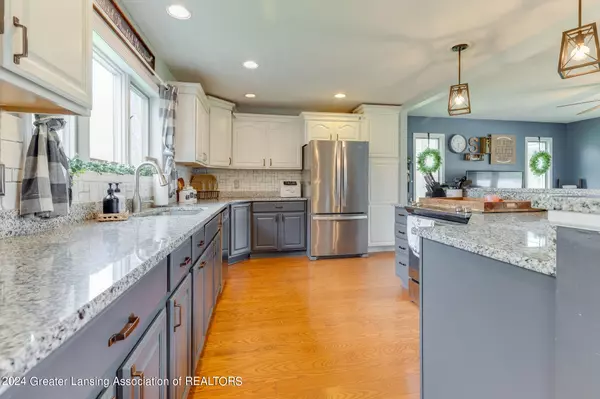$520,000
$524,999
1.0%For more information regarding the value of a property, please contact us for a free consultation.
375 Kenora Drive, Fowlerville, MI 48836 Fowlerville, MI 48836
5 Beds
4 Baths
3,802 SqFt
Key Details
Sold Price $520,000
Property Type Single Family Home
Sub Type Single Family Residence
Listing Status Sold
Purchase Type For Sale
Square Footage 3,802 sqft
Price per Sqft $136
MLS Listing ID 281777
Sold Date 08/16/24
Style Colonial,Traditional
Bedrooms 5
Full Baths 3
Half Baths 1
HOA Y/N false
Originating Board Greater Lansing Association of REALTORS®
Year Built 1998
Annual Tax Amount $5,786
Tax Year 2023
Lot Size 5.000 Acres
Acres 5.0
Lot Dimensions 330 x 660
Property Description
Country living at its best!! Truly room for everyone to enjoy. Private road, secluded lot and gorgeous sunset views and lots of wildlife. Five bedrooms ready to fill with love, a separate office or extra bedroom. Natural light fills the sun room, as you view nature overlooking the spacious backyard with cut paths. Upstairs loft, walkout finished Basement (2022), and new Barn (2021) - all on 5 peaceful acres of level land with an outdoor fire pit and grass volleyball court. NO HOA ! Did you notice the Metal Roof, Ginormous composite back Deck and composite front covered Porch - all low maintenance and made to last. 3 car garage. Many updates and improvements including granite kitchen with eat in Island and hardwood floors, tile floors in all 3 bathrooms. Water filtration (2018), Furnace (2010) This home is move in ready and waiting for you. Feel like you own a piece of paradise!
Location
State MI
County Livingston
Direction N off Mason Rd between Nicholson and N. Cedar Rds. Private road, might be hard to see. Follow private road straight to large curve/home.
Rooms
Basement Daylight, Egress Windows, Exterior Entry, Finished, Full, Sump Pump, Walk-Out Access
Interior
Interior Features Cathedral Ceiling(s), Ceiling Fan(s), Chandelier, Double Vanity, Eat-in Kitchen, Entrance Foyer, Granite Counters, High Ceilings, High Speed Internet, Kitchen Island, Open Floorplan, Pantry, Recessed Lighting, Soaking Tub, Storage, Vaulted Ceiling(s), Walk-In Closet(s)
Heating Exhaust Fan, Forced Air, Propane
Cooling Central Air, Exhaust Fan, Humidity Control
Flooring Carpet, Hardwood, Tile
Fireplaces Type None
Fireplace false
Window Features Blinds,Shutters,Wood Frames
Appliance Disposal, Electric Cooktop, Electric Range, ENERGY STAR Qualified Appliances, ENERGY STAR Qualified Dryer, ENERGY STAR Qualified Refrigerator, ENERGY STAR Qualified Water Heater, Free-Standing Electric Range, Microwave, Plumbed For Ice Maker, Self Cleaning Oven, Stainless Steel Appliance(s), Washer/Dryer, Water Heater, Water Softener, Water Softener Owned, Water Purifier, Washer, Refrigerator, Oven, Humidifier, Free-Standing Refrigerator, Free-Standing Electric Oven, ENERGY STAR Qualified Washer, ENERGY STAR Qualified Freezer, ENERGY STAR Qualified Dishwasher, Dryer, Dishwasher
Laundry Common Area, Electric Dryer Hookup, Inside, Laundry Room, Upper Level, Washer Hookup
Exterior
Exterior Feature Basketball Court, Fire Pit, Lighting, Private Yard, Rain Gutters, Storage
Garage Additional Parking, Driveway, Garage Door Opener, Garage Faces Front, Paved
Garage Spaces 3.0
Garage Description 3.0
Fence Invisible, None
Pool None
Community Features None
Utilities Available Water Not Available, Sewer Not Available, Phone Available, High Speed Internet Available, Electricity Available, Cable Available, Propane
View Forest, Pasture, Trees/Woods
Roof Type Metal
Present Use Primary
Porch Deck, Front Porch, Porch, Rear Porch
Building
Lot Description Back Yard, Few Trees, Front Yard, Landscaped, Level, Private, Rectangular Lot, Secluded, Views, Wooded
Foundation Concrete Perimeter, Permanent
Lot Size Range 5.0
Sewer Septic Tank
Architectural Style Colonial, Traditional
Schools
School District Fowlerville
Others
Tax ID 47-05-32-300-004
Acceptable Financing VA Loan, Cash, Conventional, FHA, MSHDA
Listing Terms VA Loan, Cash, Conventional, FHA, MSHDA
Read Less
Want to know what your home might be worth? Contact us for a FREE valuation!

Our team is ready to help you sell your home for the highest possible price ASAP






