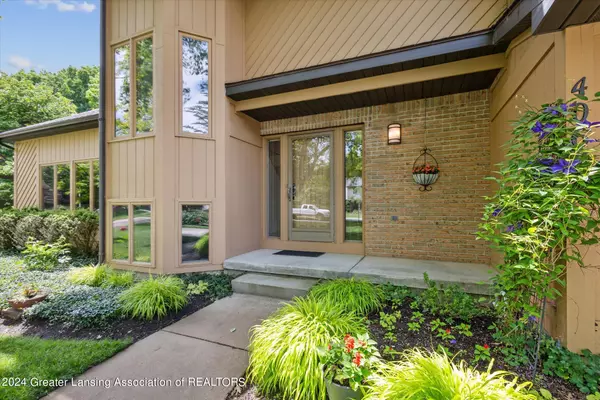Bought with RE/MAX Real Estate Professionals
$535,000
$549,000
2.6%For more information regarding the value of a property, please contact us for a free consultation.
4067 Shoals Dr, Okemos, MI 48864 Okemos, MI 48864
4 Beds
4 Baths
3,954 SqFt
Key Details
Sold Price $535,000
Property Type Single Family Home
Sub Type Single Family Residence
Listing Status Sold
Purchase Type For Sale
Square Footage 3,954 sqft
Price per Sqft $135
Subdivision Shoals Subdivision
MLS Listing ID 280882
Sold Date 08/05/24
Style Contemporary
Bedrooms 4
Full Baths 3
Half Baths 1
Originating Board Greater Lansing Association of REALTORS®
Year Built 1987
Annual Tax Amount $7,400
Tax Year 2023
Lot Size 0.502 Acres
Acres 0.5
Lot Dimensions 90 x 243
Property Description
Stunning two-story Contemporary located in popular Shoals, backing up to the river. Over a half-acre beautifully landscaped setting with fenced in back yard. Built by TMN in 1987 with large open 2 story foyer, gleaming hardwood floors through most of the first level, Living and Great room both have Vaulted ceiling. Huge kitchen with stainless appliances, granite countertops, island with electric cooktop but easily converted to gas and vented outside. Two dining areas, half bath, first floor laundry and four seasons heated room overlooking gorgeous, private back yard. Upper level has 3 large bedrooms including primary with large walk-in closet. Main hall bath and plenty of closet space. Wide stairways for spacious feel. Walkout lower level has family room, one possibly two bedrooms. full bath and screened in porch to enjoy bug free evenings. Large storage area. Stone patio area as you walk out with newer retaining walls with manicured landscaping! Newer roof, furnace and A/C. 1 owner home lovingly maintained!
Location
State MI
County Ingham
Community Shoals Subdivision
Direction Hatch to Shoals DR
Rooms
Basement Daylight, Finished, Full, Sump Pump, Walk-Out Access
Interior
Interior Features Ceiling Fan(s), Granite Counters, Kitchen Island, Natural Woodwork, Open Floorplan, Pantry, Vaulted Ceiling(s)
Heating Central, Forced Air, Natural Gas
Cooling Central Air
Flooring Carpet, Combination, Hardwood, Tile
Fireplaces Number 1
Fireplaces Type Gas, Great Room
Fireplace true
Window Features Window Coverings,Wood Frames
Appliance Disposal, Down Draft, Electric Cooktop, Gas Water Heater, Ice Maker, Microwave, Stainless Steel Appliance(s), Washer/Dryer, Humidifier, Free-Standing Refrigerator, Free-Standing Gas Range, Dishwasher, Built-In Electric Oven
Laundry Laundry Room, Main Level
Exterior
Exterior Feature Rain Gutters
Garage Attached, Finished, Garage Faces Front
Garage Spaces 2.0
Garage Description 2.0
Fence Back Yard, Fenced
Utilities Available Water Connected, Underground Utilities, Sewer Connected, Natural Gas Connected, Electricity Connected, Cable Connected
View Panoramic, River, Trees/Woods
Roof Type Shingle
Present Use Primary
Porch Deck, Porch, Screened
Building
Lot Description Back Yard, Few Trees, Landscaped, Rectangular Lot, Secluded, Sprinklers In Front, Sprinklers In Rear
Foundation Combination
Lot Size Range 0.5
Sewer Public Sewer
Architectural Style Contemporary
New Construction false
Schools
Elementary Schools Cornell Elementary School
School District Okemos
Others
Senior Community false
Tax ID 33-02-02-26-380-006
Acceptable Financing Cash, Conventional
Listing Terms Cash, Conventional
Read Less
Want to know what your home might be worth? Contact us for a FREE valuation!

Our team is ready to help you sell your home for the highest possible price ASAP






