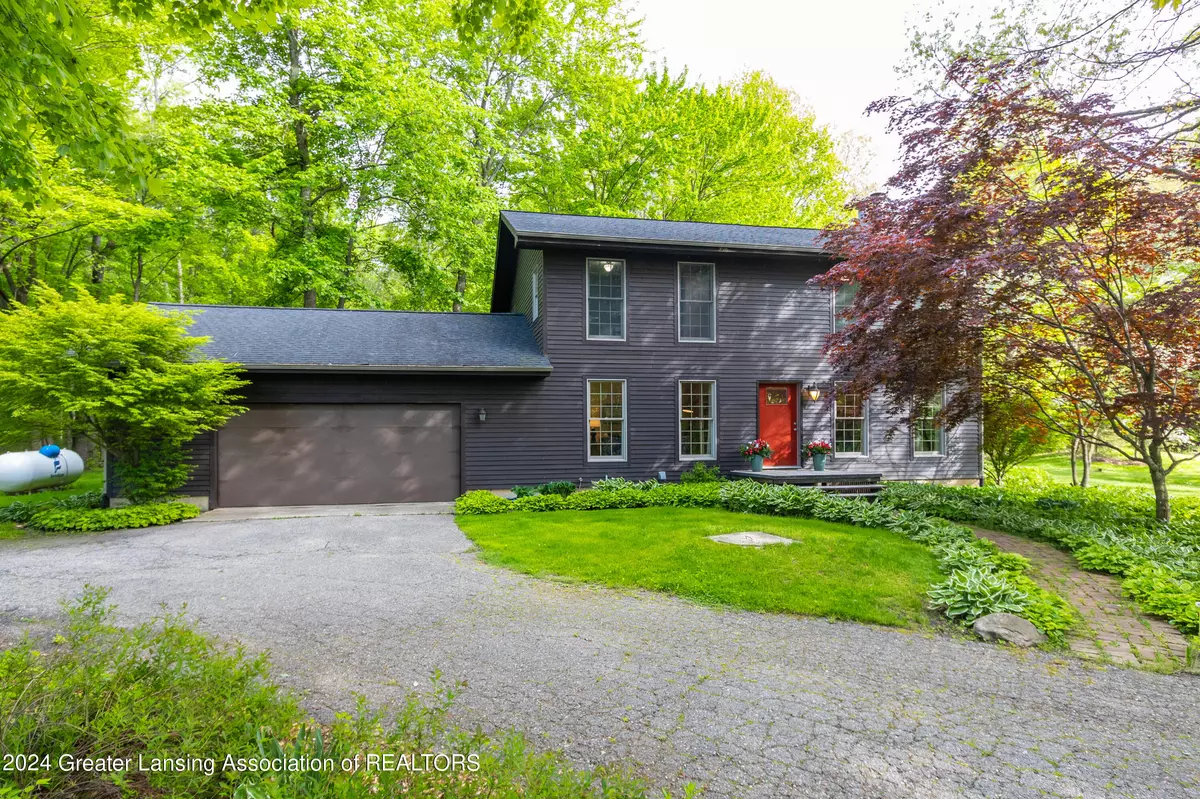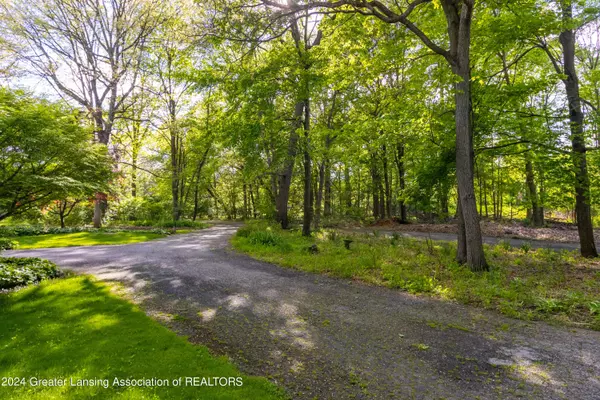$515,000
$500,000
3.0%For more information regarding the value of a property, please contact us for a free consultation.
5990 Zimmer Road, Williamston, MI 48895 Williamston, MI 48895
4 Beds
3 Baths
3,131 SqFt
Key Details
Sold Price $515,000
Property Type Single Family Home
Sub Type Single Family Residence
Listing Status Sold
Purchase Type For Sale
Square Footage 3,131 sqft
Price per Sqft $164
MLS Listing ID 280728
Sold Date 07/10/24
Style Colonial
Bedrooms 4
Full Baths 3
Originating Board Greater Lansing Association of REALTORS®
Year Built 1989
Annual Tax Amount $6,614
Tax Year 2023
Lot Size 11.000 Acres
Acres 11.0
Lot Dimensions 361x1326
Property Description
A rare gem! Well -maintained classic 4 bedroom/ 3 full bath colonial home tucked in 11 wooded acres in the award-winning Williamston school district with easy access to the I-69 and I -96 corridor. This delightful home strikes the perfect balance between openness and coziness, modern convenience and vintage charm. The spacious open-concept living area is perfect for large gatherings. Ample flexibility for an extended dining table and comfortable sitting area to enjoy a special meal, movie or the big game by the wood burning fireplace with reclaimed barn wood mantel. Kitchen with large windows overlooking the back yard, designed for multiple cooks in mind: custom cabinetry with numerous drawers, stone countertops, large island with prep sink, and a marvelous butler's pantry. See more A glorious large screened porch and large deck is a favorite staycation spot to linger over a cup of coffee in the morning and listen to the frog singers at twilight. Conveniently bathe young ones while cleaning up after dinner or get the older ones off to school on time after breakfast in a thoughtfully designed first floor full bath. Get away for a quiet conversation or a good book in the den with built-in bookcases and cabinets which could be used as a main floor 5th bedroom. A wide staircase leads to four bedrooms in the upper level with reclaimed hardwood floors, numerous closets, full compartmentalized bathroom, whole-house attic fan, and space for a future ensuite primary bathroom. Enjoy game night and your favorite hobby in the lower level that stays comfortably warm in the chilly months with radiant heated floors, wood burning fireplace, high quality pine paneling reminiscent of a northern Michigan lodge. Hardwood floors and curated vintage light fixture shades throughout along with large windows bring in abundant natural light and take full advantage of a park-like setting with mature landscaping, trees, pond and trails. Two+ garage and large outbuilding with concrete floor and electricity for workshop and all your toys. Newer roof and Anderson replacement windows. Agriculture-residential zoning for possible hobby farm.
Location
State MI
County Ingham
Direction CLA
Rooms
Basement Concrete, Full, Partially Finished
Interior
Interior Features Bookcases, Granite Counters, Kitchen Island, Open Floorplan, Pantry
Heating Hot Water
Cooling Attic Fan
Flooring Parquet, Reclaimed Wood, Wood
Fireplaces Type Basement, Great Room, Wood Burning
Fireplace true
Appliance Free-Standing Range, Refrigerator, Dishwasher
Laundry Laundry Room, Main Level
Exterior
Garage Asphalt, Attached, Circular Driveway, Garage Door Opener, Garage Faces Front
Garage Spaces 2.0
Garage Description 2.0
View Forest, Trees/Woods
Roof Type Shingle
Present Use Primary
Porch Front Porch, Porch, Screened
Building
Lot Description Landscaped, Many Trees, Wetlands, Wooded
Foundation Concrete Perimeter
Lot Size Range 11.0
Sewer Septic Tank
Architectural Style Colonial
Schools
School District Williamston
Others
Tax ID 33-03-03-10-200-006
Acceptable Financing Cash, Conventional, FHA, FMHA - Rural Housing Loan, MSHDA
Listing Terms Cash, Conventional, FHA, FMHA - Rural Housing Loan, MSHDA
Read Less
Want to know what your home might be worth? Contact us for a FREE valuation!

Our team is ready to help you sell your home for the highest possible price ASAP






