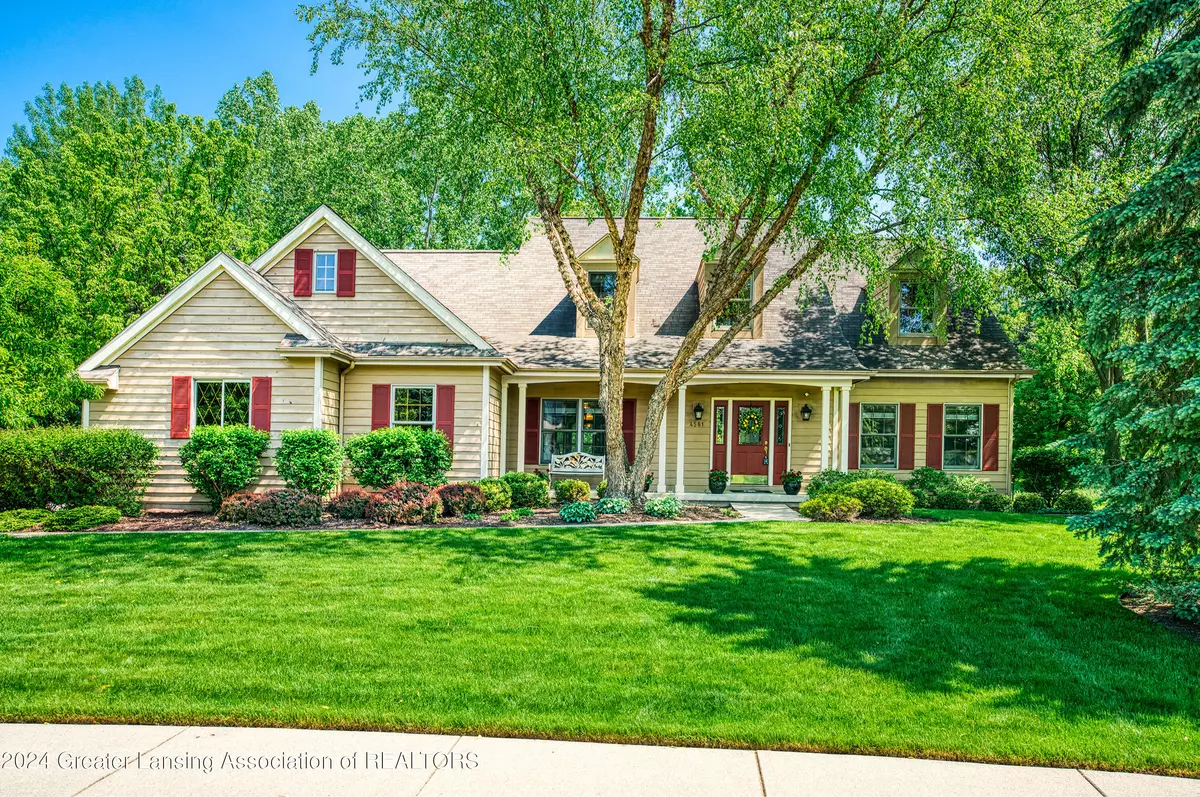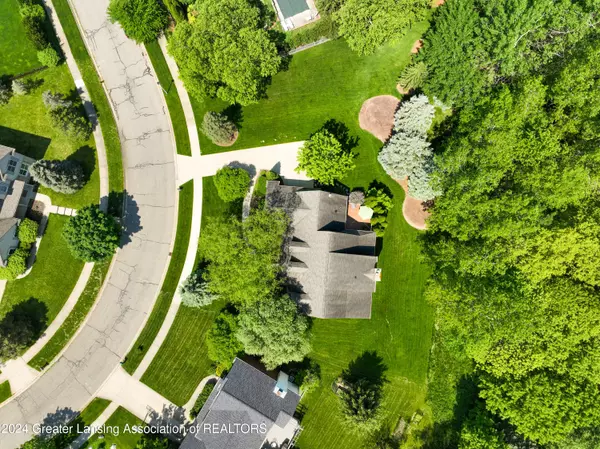Bought with Coldwell Banker Realty-Okemos
$540,000
$560,000
3.6%For more information regarding the value of a property, please contact us for a free consultation.
4581 N Spicewood Drive, Okemos, MI 48864 Okemos, MI 48864
4 Beds
4 Baths
5,070 SqFt
Key Details
Sold Price $540,000
Property Type Single Family Home
Sub Type Single Family Residence
Listing Status Sold
Purchase Type For Sale
Square Footage 5,070 sqft
Price per Sqft $106
Subdivision Whispering Oak
MLS Listing ID 280756
Sold Date 07/09/24
Style Traditional
Bedrooms 4
Full Baths 3
Half Baths 1
HOA Fees $6/ann
HOA Y/N true
Originating Board Greater Lansing Association of REALTORS®
Year Built 1997
Annual Tax Amount $10,365
Tax Year 2023
Lot Size 0.387 Acres
Acres 0.39
Lot Dimensions 79.67x150
Property Description
Welcome to your new home. This custom built Schroeder home in the Whispering Oaks subdivision offers privacy with a deep yard buffered by mature trees, while sidewalks connect you and your neighbors for nightly walks. The home has been lovingly cared for and updated over the years. New kitchen (2016), new primary bath (2020), new half bath (2020), new finished basement with full bath (2004), new carpet (2020), new furnace (2021) and new hot water heater (2017). Enter the home from the covered porch to the two-story foyer with views of the family room and gas fireplace. The family room has French doors to the 4-season room and opens to the kitchen. The kitchen has stainless steel appliances, center island, solid wood cabinets, and granite countertops. The 4-season room is just off the kitchen and leads to the cozy deck with lighting and a gas grill with its own gas line. The formal dining room is spacious, and the formal living room is currently being used as an office. There is a first-floor primary suite with a walk-in closet and updated primary bathroom. The laundry room is also on the first floor with a utility sink and cabinetry. Upstairs are 3 generous bedrooms and a full bathroom with tub/shower combo. The lower level has a full kitchen, recreation area (pool table can stay), family room with gas fireplace, egress windows, full bathroom, and tons of storage. There is a two-car attached garage, sprinkler system in the front/back/side yards, security system, and surround sound in the basement. The sellers reserve the refrigerator in the basement wine room, but will leave the pool table, surround sound speakers, smart thermostat, and outdoor grill. Some furniture is available. Sellers desire occupancy after closing for 30 days.
Location
State MI
County Ingham
Community Whispering Oak
Direction GRAND RIVER/CORNELL SOUTH TO ETHEL ST., WEST TO SPICEWOOD, NORTH TO HOME. ON THE EAST SDIE OF THE STREET
Rooms
Basement Bath/Stubbed, Concrete, Egress Windows, Finished, Full, Sump Pump
Interior
Interior Features Bar, Breakfast Bar, Built-in Features, Ceiling Fan(s), Chandelier, Crown Molding, Double Vanity, Eat-in Kitchen, Entrance Foyer, Granite Counters, High Ceilings, High Speed Internet, Kitchen Island, Laminate Counters, Natural Woodwork, Pantry, Primary Downstairs, Recessed Lighting, Smart Thermostat, Soaking Tub, Stone Counters, Walk-In Closet(s), Wet Bar, Wired for Sound
Heating Forced Air, Natural Gas
Cooling Central Air
Flooring Carpet, Ceramic Tile
Fireplaces Number 2
Fireplaces Type Gas, Basement, Family Room, Masonry, Raised Hearth
Fireplace true
Window Features Window Treatments,Wood Frames
Appliance Built-In Refrigerator, Disposal, Microwave, Range Hood, Self Cleaning Oven, Stainless Steel Appliance(s), Washer, Vented Exhaust Fan, Electric Oven, Dryer, Dishwasher, Built-In Gas Range
Laundry Gas Dryer Hookup, Inside, Laundry Room, Main Level, Sink, Washer Hookup
Exterior
Exterior Feature Gas Grill, Outdoor Grill, Rain Gutters
Garage Attached, Driveway, Finished, Garage Door Opener, Garage Faces Side, Inside Entrance, Kitchen Level, Overhead Storage, Paved
Garage Spaces 2.0
Garage Description 2.0
Utilities Available Water Connected, Sewer Connected, Natural Gas Connected, Electricity Connected, Cable Connected
View Neighborhood, Trees/Woods
Roof Type Shingle
Present Use Primary
Porch Covered, Deck, Front Porch, Porch
Building
Lot Description Back Yard, Front Yard, Landscaped, Pie Shaped Lot, Sprinklers In Front, Sprinklers In Rear
Foundation Concrete Perimeter
Lot Size Range 0.39
Sewer Public Sewer
Architectural Style Traditional
New Construction false
Schools
School District Okemos
Others
Tax ID 33-02-02-23-379-004
Acceptable Financing Cash, Conventional
Listing Terms Cash, Conventional
Read Less
Want to know what your home might be worth? Contact us for a FREE valuation!

Our team is ready to help you sell your home for the highest possible price ASAP






