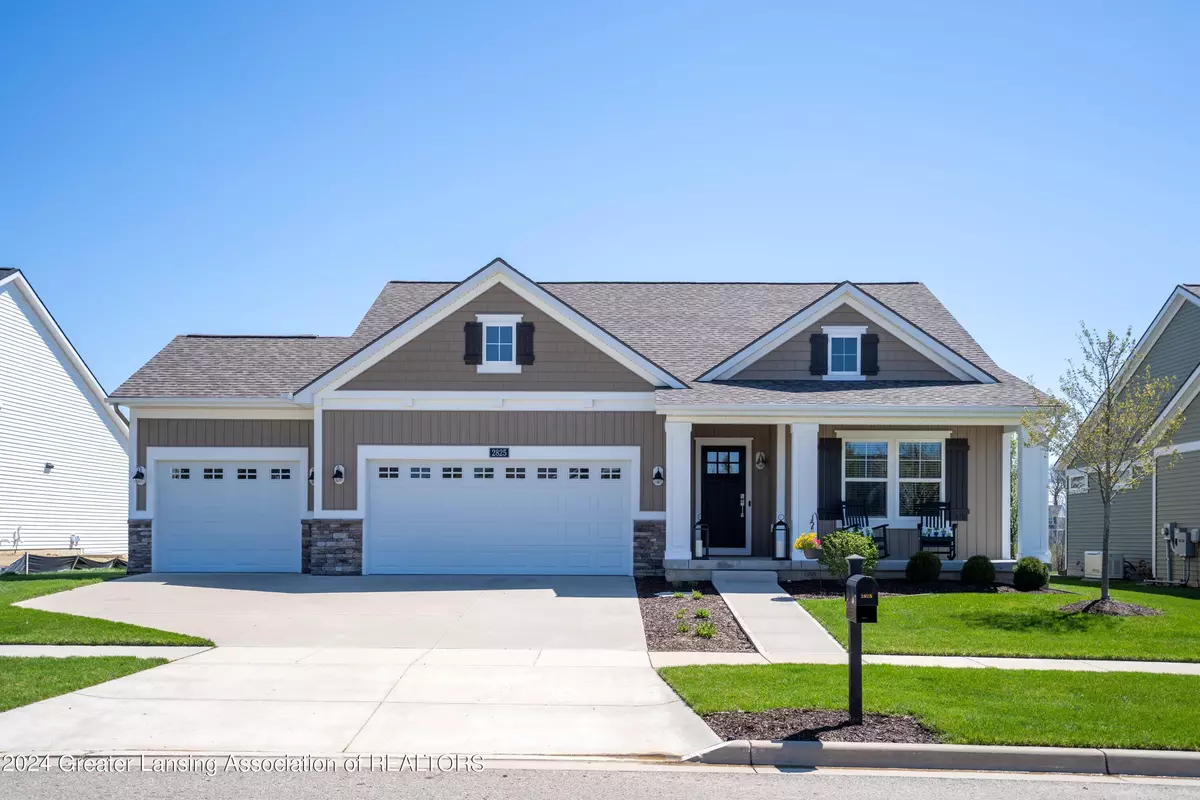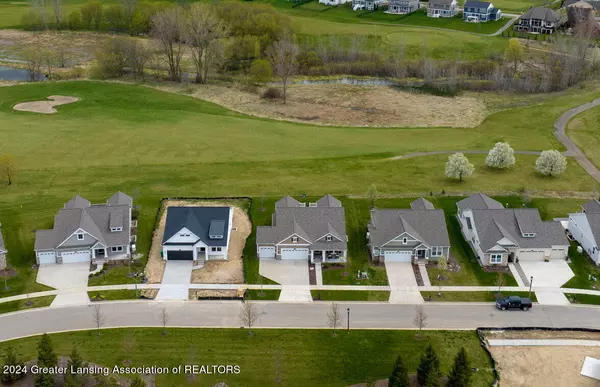Bought with Coldwell Banker Realty-Okemos
$650,000
$664,900
2.2%For more information regarding the value of a property, please contact us for a free consultation.
2825 Ballybunion Way, Okemos, MI 48864 Okemos, MI 48864
4 Beds
3 Baths
3,400 SqFt
Key Details
Sold Price $650,000
Property Type Single Family Home
Sub Type Single Family Residence
Listing Status Sold
Purchase Type For Sale
Square Footage 3,400 sqft
Price per Sqft $191
Subdivision College Fields
MLS Listing ID 280232
Sold Date 06/28/24
Style Ranch
Bedrooms 4
Full Baths 2
Half Baths 1
HOA Fees $280/mo
HOA Y/N true
Originating Board Greater Lansing Association of REALTORS®
Year Built 2020
Annual Tax Amount $19,501
Tax Year 2023
Lot Size 8,712 Sqft
Acres 0.2
Lot Dimensions 70 x 70 x 125 x 125
Property Description
The perfect turn-key option for anyone considering new construction (at yesterday's prices). This gorgeous former model ranch built by Eastbrook Homes shows better than new! Southern exposure, overlooking the 1st green of College Fields Golf Course. Enjoy carefree living as ALL exterior grounds maintenance is provided for you! Wide open layout with sun-filled living space & 9' ceilings throughout. Beautiful white kitchen w/large island snack bar, sparkling granite counters & stainless steel appliances. Living room w/gas fireplace, custom built-in shelving and wood plank flooring. 4 season Michigan Room w/access to the composite deck. Incredible primary bedroom suite w/double walk-in closets and spa-like bathroom. Huge finished lower level w/wet bar/kitchenette, & 2 bedrooms. 3 car garage. If you have ever toured a builder's model, loaded with every upgrade, the finest quality finishes, the most desirable floor plan and amazing attention to detail inside and out, and thought, "If only we could buy this home right now as-is, without having to wait or having to pay for all the upgrades.", then this is the home for you! Since this was the builder's model, it offers all of the bells and whistles, and its only been occupied for 2 years. Bedroom #2, on the entry level, has French doors and would make an excellent office/den. The lower level is perfect for guests, long or short term, with 2 bedrooms and a full bathroom, large family room, exceptional 2nd kitchen/wet bar and spacious dining area with daylight windows. There's so much here to see, so do yourself a favor and come check it out today. Prepare to fall in love!
Location
State MI
County Ingham
Community College Fields
Direction Hulett Rd, S of Bennet Rd, to W on Carnoustie Dr, to Ballybunion Way
Rooms
Basement Daylight, Egress Windows, Finished, Full, Interior Entry, Sump Pump
Interior
Interior Features Bar, Beamed Ceilings, Bookcases, Built-in Features, Cathedral Ceiling(s), Ceiling Fan(s), Chandelier, Coffered Ceiling(s), Crown Molding, Double Closet, Double Vanity, Entrance Foyer, Granite Counters, High Ceilings, High Speed Internet, In-Law Floorplan, Kitchen Island, Natural Woodwork, Open Floorplan, Pantry, Recessed Lighting, Storage, Vaulted Ceiling(s), Walk-In Closet(s), Wet Bar, Wired for Data
Heating Forced Air, Natural Gas
Cooling Central Air
Flooring Carpet, Ceramic Tile, Hardwood
Fireplaces Number 1
Fireplaces Type Gas, Gas Log, Glass Doors, Living Room
Fireplace true
Window Features Blinds,Double Pane Windows,Insulated Windows,Plantation Shutters,Window Coverings,Window Treatments
Appliance Disposal, Ice Maker, Microwave, Range Hood, Stainless Steel Appliance(s), Washer/Dryer, Wine Cooler, Washer, Vented Exhaust Fan, Humidifier, Gas Cooktop, Free-Standing Refrigerator, Dryer, Double Oven, Dishwasher, Built-In Electric Range
Laundry Electric Dryer Hookup, Gas Dryer Hookup, Laundry Room, Main Level, Sink
Exterior
Exterior Feature Lighting, Private Entrance
Garage Attached, Direct Access, Driveway, Finished, Garage Door Opener, Garage Faces Front, Inside Entrance
Garage Spaces 3.0
Garage Description 3.0
Community Features Sidewalks, Street Lights
Utilities Available Water Connected, Sewer Connected, Natural Gas Connected, High Speed Internet Connected, High Speed Internet Available, Electricity Connected, Cable Connected, Cable Available
Waterfront Description false
View Golf Course
Roof Type Shingle
Present Use Retirement,Primary,Other,Recreational
Porch Covered, Deck, Front Porch, Porch
Private Pool false
Building
Lot Description Back Yard, Landscaped, Level, On Golf Course, Rectangular Lot, Sprinklers In Front, Sprinklers In Rear
Foundation Concrete Perimeter
Lot Size Range 0.2
Sewer Public Sewer
Architectural Style Ranch
Schools
School District Okemos
Others
Senior Community false
Tax ID 33-01-02-32-105-022
Acceptable Financing VA Loan, Cash, Conventional
Listing Terms VA Loan, Cash, Conventional
Read Less
Want to know what your home might be worth? Contact us for a FREE valuation!

Our team is ready to help you sell your home for the highest possible price ASAP






