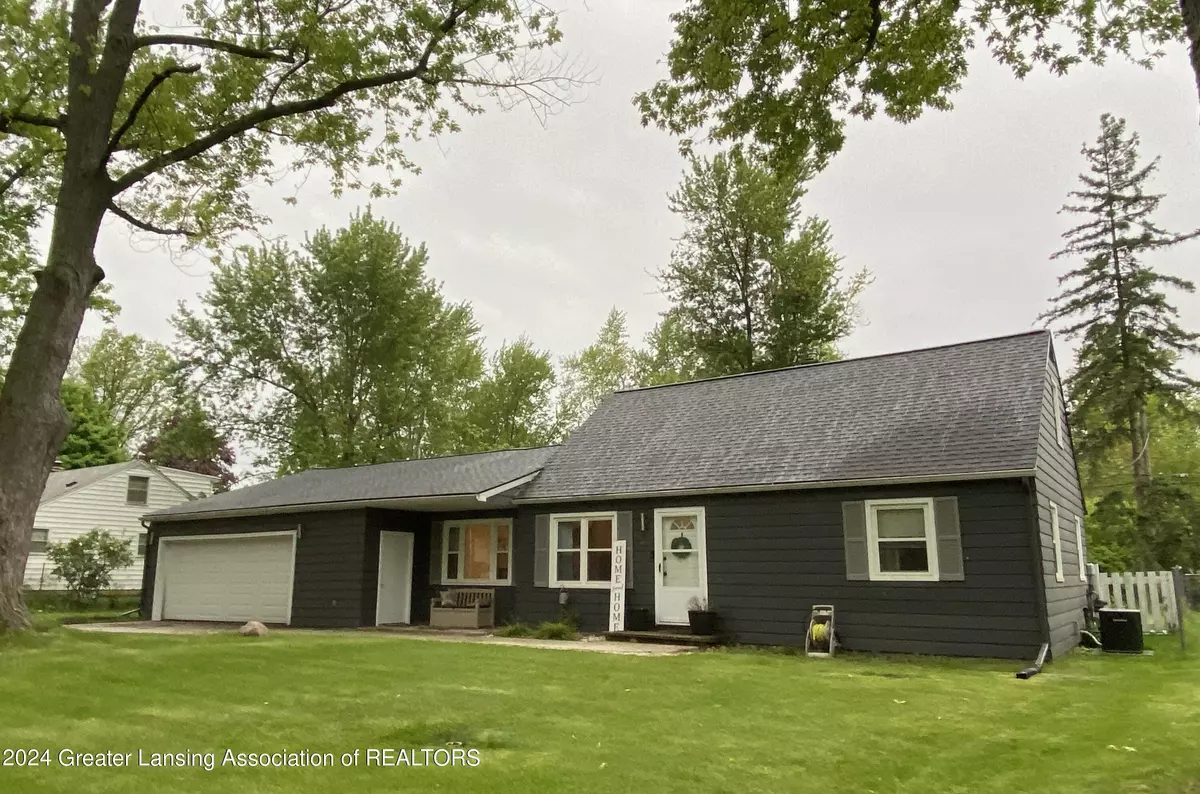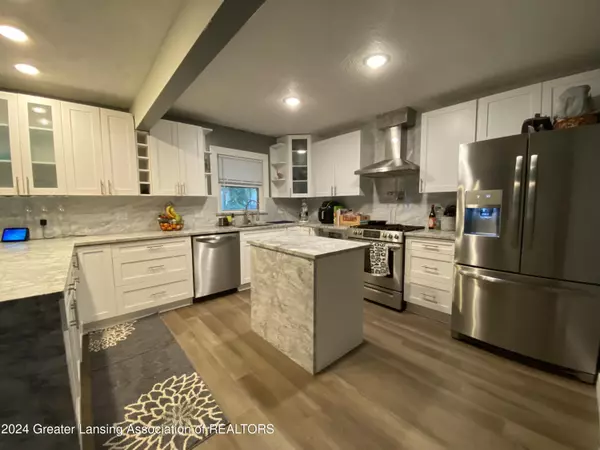Bought with Coldwell Banker Realty-Okemos
$255,000
$265,000
3.8%For more information regarding the value of a property, please contact us for a free consultation.
417 Theo Avenue, Lansing, MI 48917 Lansing, MI 48917
4 Beds
2 Baths
1,625 SqFt
Key Details
Sold Price $255,000
Property Type Single Family Home
Sub Type Single Family Residence
Listing Status Sold
Purchase Type For Sale
Square Footage 1,625 sqft
Price per Sqft $156
Subdivision Homesdale
MLS Listing ID 280517
Sold Date 06/27/24
Style Cape Cod
Bedrooms 4
Full Baths 1
Half Baths 1
Originating Board Greater Lansing Association of REALTORS®
Year Built 1951
Annual Tax Amount $4,578
Tax Year 2023
Lot Size 0.320 Acres
Acres 0.32
Lot Dimensions 100X140
Property Description
WELCOME HOME! HOME FEATURES 4 LARGE BEDROOMS AND 1 FULL AND 1 HALF BATH IN 1625 SQ FT. SPACIOUS ISLAND KITCHEN WITH AMPLE CABINETS FOR STORAGE. STAINLESS APPLIANCES INCLUDE REFRIGERATOR, GAS STOVE, MICROWAVE AND DISHWASHER. NEW PAINT, FLOORING (2024). NEWER ROOF, FURNACE, WATER HEATER. CRAWL HAS NEWER WATERPROOFING SYSTEM W/TRANSFERABLE WARRANTY. ENJOY THE LARGE BACKYARD WHICH INCLUDES A FIREPIT AND SHED. OWNER MAY EXCLUDE THE POOL AND HOT TUB. **LICENSED REALTOR MUST ACCOMPANY BUYERS FOR SHOWINGS & INSPECTIONS.**
Location
State MI
County Eaton
Community Homesdale
Direction WAVERLY RD TO MICHIGAN AVE (W) TO THEO AVE (N) TO HOME
Rooms
Basement Crawl Space, Interior Entry
Interior
Interior Features Built-in Features, Ceiling Fan(s), Granite Counters, High Ceilings, High Speed Internet, Kitchen Island, Primary Downstairs, Recessed Lighting
Heating Central, Forced Air, Natural Gas
Cooling Central Air, Gas
Flooring Simulated Wood
Fireplaces Number 1
Fireplaces Type Family Room, Fire Pit, Gas Log, Glass Doors
Fireplace true
Appliance Microwave, Stainless Steel Appliance(s), Vented Exhaust Fan, Refrigerator, Range, Free-Standing Refrigerator, Free-Standing Gas Range, Dishwasher
Laundry Inside, Laundry Room, Main Level
Exterior
Exterior Feature Awning(s), Fire Pit, Lighting, Other, Private Entrance, Private Yard, Storage
Parking Features Attached, Direct Access, Driveway, Garage, Garage Door Opener, Garage Faces Front, Inside Entrance, Oversized, Paved, Private, Storage
Garage Spaces 2.0
Garage Description 2.0
Pool Above Ground
Community Features Street Lights
Utilities Available Water Connected, Sewer Connected, Natural Gas Connected, High Speed Internet Connected, High Speed Internet Available, Electricity Connected, Cable Connected, Cable Available
Roof Type Shingle
Present Use Primary
Porch Awning(s), Covered, Deck, Front Porch, Patio
Building
Lot Description Back Yard, Few Trees, Private
Lot Size Range 0.32
Sewer Public Sewer
Architectural Style Cape Cod
Schools
School District Waverly
Others
Tax ID 23-040-053-600-760-00
Acceptable Financing VA Loan, Cash, Conventional, FHA
Listing Terms VA Loan, Cash, Conventional, FHA
Read Less
Want to know what your home might be worth? Contact us for a FREE valuation!

Our team is ready to help you sell your home for the highest possible price ASAP





