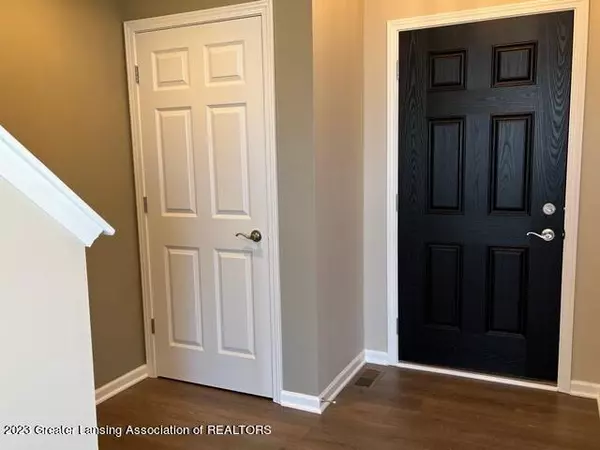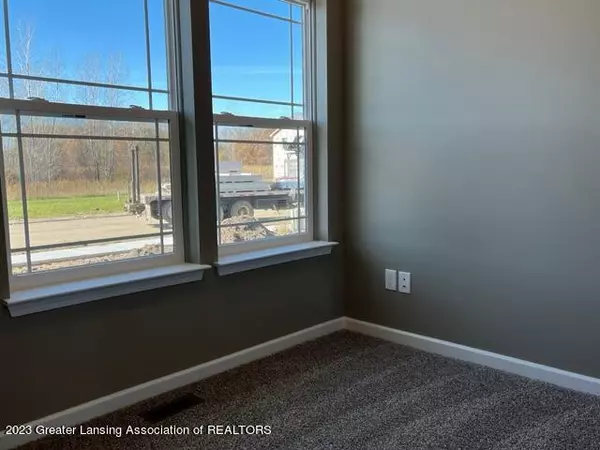$325,000
$329,900
1.5%For more information regarding the value of a property, please contact us for a free consultation.
560 W Wildwood Drive, Owosso, MI 48867 Owosso, MI 48867
3 Beds
3 Baths
1,683 SqFt
Key Details
Sold Price $325,000
Property Type Single Family Home
Sub Type Single Family Residence
Listing Status Sold
Purchase Type For Sale
Square Footage 1,683 sqft
Price per Sqft $193
Subdivision Wildwood
MLS Listing ID 277221
Sold Date 06/26/24
Bedrooms 3
Full Baths 2
Half Baths 1
Originating Board Greater Lansing Association of REALTORS®
Year Built 2023
Annual Tax Amount $4,800
Tax Year 24
Lot Size 0.410 Acres
Acres 0.41
Lot Dimensions 135x135
Property Description
Welcome to Wildwood Country Estates. A small subdivision just a few miles north of town with larger lots and Low Township taxes. This home is currently under construction, completion will be early Spring 2024. The ''Phoenix'' features 10 ft ceilings in the great room and office/flex room. Spacious kitchen with snack bar, an abundance of cabinets and counter space. Stainless steel dishwasher and microwave included. Granite countertops throughout. A french door leading to a 12x14 patio. A convenient 1st floor laundry and mudroom off garage entryway. Spacious Master suite with walk-in closet & double vanity sink. 2 other bedrooms and full bath. You can't beat Oak Ridge Homes' quality and affordable pricing!
Location
State MI
County Shiawassee
Community Wildwood
Direction M-52 N of Main to Wildwood East
Rooms
Basement Bath/Stubbed, Egress Windows, Full, Sump Pump
Interior
Interior Features Ceiling Fan(s), Double Closet, Double Vanity, Eat-in Kitchen, Entrance Foyer, Granite Counters, High Ceilings, High Speed Internet, Kitchen Island, Open Floorplan, Pantry, Recessed Lighting, Walk-In Closet(s)
Heating Forced Air, Natural Gas
Cooling Central Air
Flooring Carpet, Laminate, Vinyl
Window Features Double Pane Windows,ENERGY STAR Qualified Windows,Insulated Windows,Low Emissivity Windows,Screens
Appliance Disposal, Microwave, Stainless Steel Appliance(s), Dishwasher
Laundry Laundry Room, Main Level
Exterior
Garage Attached, Garage Door Opener
Garage Spaces 2.0
Garage Description 2.0
Utilities Available Natural Gas Connected
Roof Type Shingle
Porch Front Porch
Building
Lot Size Range 0.41
Sewer Public Sewer
New Construction true
Schools
School District Owosso
Others
Tax ID 006-81-007-00
Acceptable Financing VA Loan, Cash, Conventional, FHA, FMHA - Rural Housing Loan, MSHDA
Listing Terms VA Loan, Cash, Conventional, FHA, FMHA - Rural Housing Loan, MSHDA
Read Less
Want to know what your home might be worth? Contact us for a FREE valuation!

Our team is ready to help you sell your home for the highest possible price ASAP






