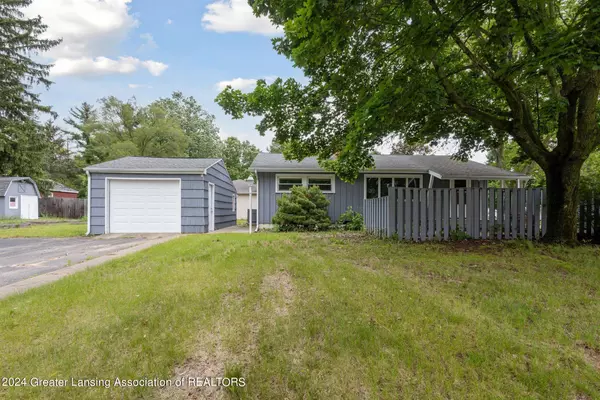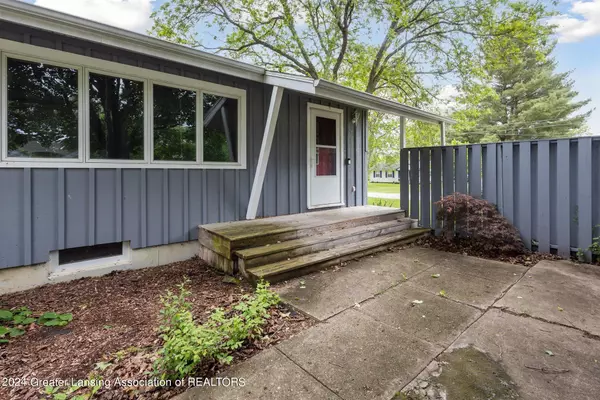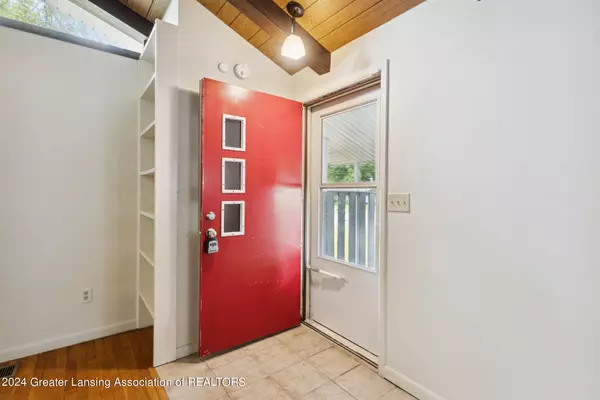$176,500
$184,900
4.5%For more information regarding the value of a property, please contact us for a free consultation.
5494 Sherwood Drive, Jackson, MI 49201 Jackson, MI 49201
3 Beds
1 Bath
1,482 SqFt
Key Details
Sold Price $176,500
Property Type Single Family Home
Sub Type Single Family Residence
Listing Status Sold
Purchase Type For Sale
Square Footage 1,482 sqft
Price per Sqft $119
MLS Listing ID 280987
Sold Date 06/17/24
Style Ranch
Bedrooms 3
Full Baths 1
Originating Board Greater Lansing Association of REALTORS®
Year Built 1960
Annual Tax Amount $1,986
Tax Year 2023
Lot Size 0.276 Acres
Acres 0.28
Lot Dimensions 80X150.12
Property Description
Check out this 3 bedroom, 1 bath ranch in the Western school district! All updated mechanicals! Modern style with private entry opens into a vaulted living room with wood floors, beamed ceiling and stone, wood-burning fireplace. Windows across the peak lead into the eat-in kitchen with all appliances, including a dishwasher. Three bedrooms, all with ceiling fans, and tiled bath complete the main level. The lower level is finished with a large rec/flexible room with checkerboard tile and additional fireplace. A second room is ready for crafts, home gym, etc. Laundry, with washer & dryer that stay, and mechanical room finish out the home. The corner lot features a mature tree for shade, one car detached garage with opener, shed and raised beds. Public sewer. Updates include new furnace in 2021, central air in 2023, hot water heater in 2024 and ring security system.
Location
State MI
County Jackson
Direction SPRING ARBOR RD/REYNOLDS RD EAST
Rooms
Basement Full, Partially Finished
Interior
Interior Features Breakfast Bar, Cathedral Ceiling(s), Ceiling Fan(s), Laminate Counters
Heating Forced Air, Natural Gas
Cooling Central Air
Flooring Carpet, Hardwood, Tile, Vinyl
Fireplaces Number 1
Fireplaces Type Living Room
Fireplace true
Window Features Double Pane Windows,Window Coverings
Appliance Disposal, Ice Maker, Water Softener, Washer, Vented Exhaust Fan, Refrigerator, Free-Standing Gas Range, Dryer, Dishwasher
Laundry Electric Dryer Hookup, Gas Dryer Hookup, In Basement
Exterior
Garage Driveway, Garage, Garage Door Opener, Garage Faces Front
Garage Spaces 1.0
Garage Description 1.0
Utilities Available Cable Available
Present Use Primary
Porch Patio
Building
Lot Description Back Yard, Front Yard
Foundation Concrete Perimeter
Lot Size Range 0.28
Sewer Public Sewer
Architectural Style Ranch
Schools
School District Western
Others
Tax ID 102-12-12-328-006-00
Acceptable Financing Cash, Conventional
Listing Terms Cash, Conventional
Read Less
Want to know what your home might be worth? Contact us for a FREE valuation!

Our team is ready to help you sell your home for the highest possible price ASAP






