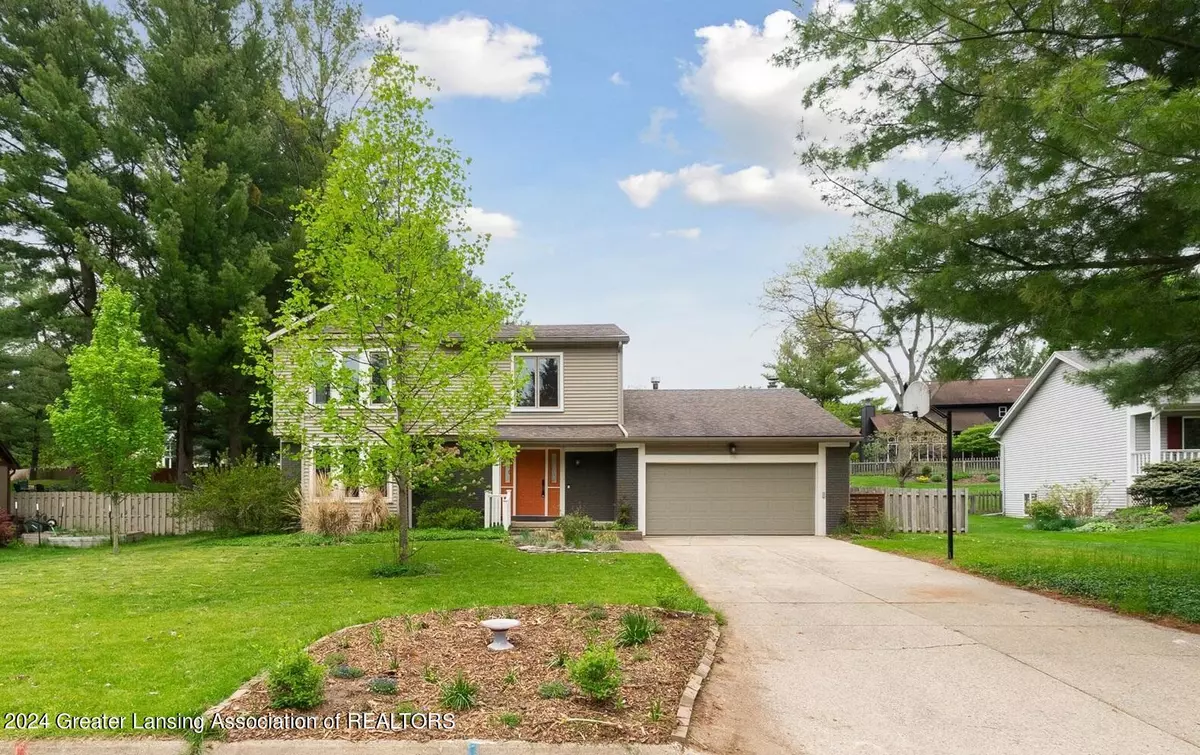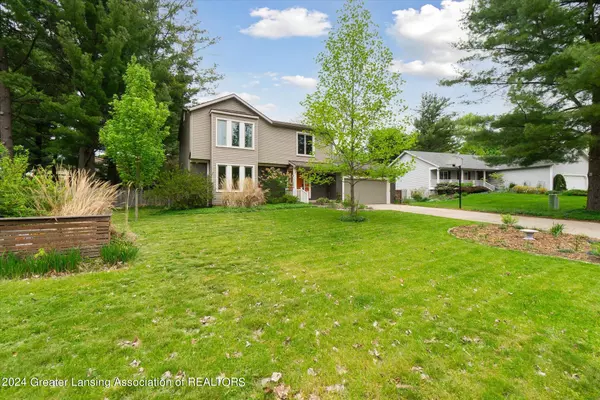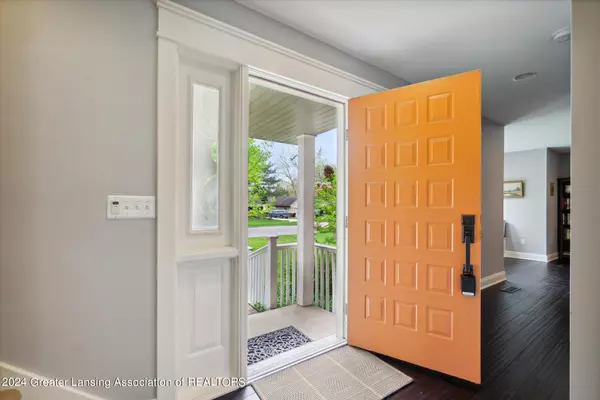Bought with RE/MAX Real Estate Professionals
$452,000
$434,900
3.9%For more information regarding the value of a property, please contact us for a free consultation.
1352 Sebewaing Road, Okemos, MI 48864 Okemos, MI 48864
4 Beds
3 Baths
2,758 SqFt
Key Details
Sold Price $452,000
Property Type Single Family Home
Sub Type Single Family Residence
Listing Status Sold
Purchase Type For Sale
Square Footage 2,758 sqft
Price per Sqft $163
Subdivision Shoals Subdivision
MLS Listing ID 280384
Sold Date 06/14/24
Bedrooms 4
Full Baths 2
Half Baths 1
Originating Board Greater Lansing Association of REALTORS®
Year Built 1980
Annual Tax Amount $6,179
Tax Year 2023
Lot Size 0.320 Acres
Acres 0.32
Lot Dimensions 82x154x99x136
Property Description
** Best and Final Deadline Sunday 5-12-24 at 2 pm**
Welcome to 1352 Sebewaing Dr in the award winning Okemos School District. This completely updated home has 4 bedrooms and 2.5 baths. There are beautiful hand hewn floors throughout the main floor. There is a great open floor plan with an outstanding kitchen, stainless appliances and expansive granite countertops. A second living area could be a formal dining room or an extra living room. The ground floor office is spacious and tucked away for privacy. Mudroom will hold EVERYTHING! The family room has vaulted ceilings, a fireplace and slider with views of the back yard, deck and patio. Upstairs are all 4 bedrooms, a hall bath, plus primary has a walk-in closet and private bath with double vanity. Downstairs is a great fun game room with a climbing wall and the laundry room. Backyard oasis a fire pit area, raised beds, gardens, a playhouse and swing and a built-in slide to the sandbox. There are two tiers to the deck and patio area with a pergola for shade so you can truly enjoy this yard. The two car garage has extra shelves for storage.
Location
State MI
County Ingham
Community Shoals Subdivision
Direction Grand River Ave to south on Cornell Rd, west on Hatch Rd, south on Shoals Dr, east on Sebewaing Rd. Property is on north side.
Rooms
Basement Daylight, Full, Partially Finished, Sump Pump
Interior
Interior Features Bookcases, Breakfast Bar, Built-in Features, Ceiling Fan(s), Double Vanity, Eat-in Kitchen, Entrance Foyer, Granite Counters, High Speed Internet, Kitchen Island, Open Floorplan, Pantry, Recessed Lighting, Vaulted Ceiling(s), Walk-In Closet(s)
Heating Forced Air, Natural Gas
Cooling Central Air
Flooring Carpet, Tile, Wood
Fireplaces Number 1
Fireplaces Type Family Room, Wood Burning
Fireplace true
Window Features Double Pane Windows
Appliance Built-In Refrigerator, Cooktop, Disposal, ENERGY STAR Qualified Appliances, Microwave, Range Hood, Stainless Steel Appliance(s), Water Heater, Washer, Refrigerator, Humidifier, Electric Oven, Dryer, Dishwasher, Convection Oven, Built-In Electric Oven, Built-In Range
Laundry Electric Dryer Hookup, In Basement, Laundry Room, Sink, Washer Hookup
Exterior
Exterior Feature Fire Pit, Garden, Lighting, Playground, Private Yard, Rain Gutters
Garage Attached, Driveway, Garage, Garage Door Opener, Garage Faces Front
Garage Spaces 2.0
Garage Description 2.0
Fence Back Yard, Privacy, Wood
Utilities Available Water Connected, Sewer Connected, Natural Gas Connected, Electricity Connected
Roof Type Shingle
Present Use Primary
Porch Covered, Deck, Front Porch, Patio, Porch
Building
Lot Description Back Yard, City Lot, Few Trees, Front Yard, Gentle Sloping, Interior Lot, Landscaped
Foundation Concrete Perimeter
Lot Size Range 0.32
Sewer Public Sewer
Schools
School District Okemos
Others
Tax ID 33-02-02-26-327-033
Acceptable Financing Cash, Conventional
Listing Terms Cash, Conventional
Read Less
Want to know what your home might be worth? Contact us for a FREE valuation!

Our team is ready to help you sell your home for the highest possible price ASAP






