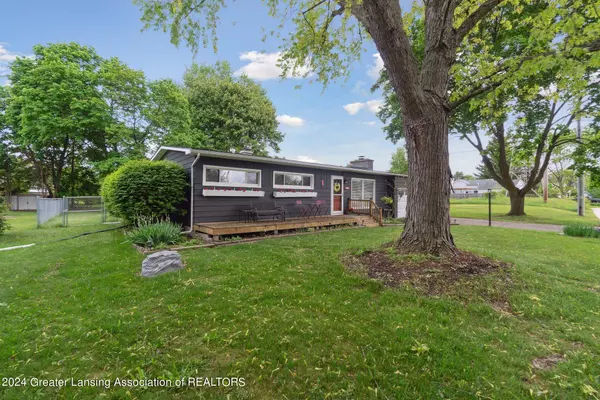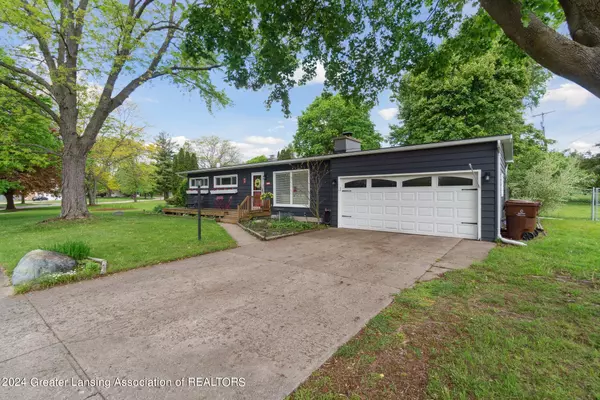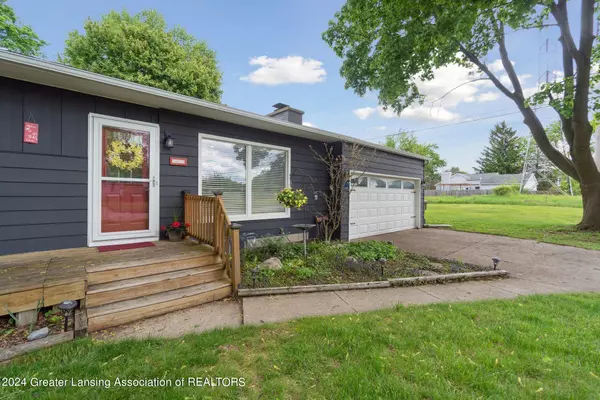$270,000
$270,000
For more information regarding the value of a property, please contact us for a free consultation.
1010 Cliffdale Drive, Haslett, MI 48840 Haslett, MI 48840
3 Beds
2 Baths
1,890 SqFt
Key Details
Sold Price $270,000
Property Type Single Family Home
Sub Type Single Family Residence
Listing Status Sold
Purchase Type For Sale
Square Footage 1,890 sqft
Price per Sqft $142
Subdivision Wilkshire
MLS Listing ID 280535
Sold Date 06/12/24
Style Ranch
Bedrooms 3
Full Baths 2
Originating Board Greater Lansing Association of REALTORS®
Year Built 1968
Annual Tax Amount $4,113
Tax Year 2023
Lot Size 0.344 Acres
Acres 0.34
Lot Dimensions 110x150
Property Description
1010 Cliffdale is a charming 3-bedroom, 2-bathroom home in a sought-after Haslett neighborhood. It could be your perfect match! Step inside and be greeted by a beautifully renovated kitchen, complete with modern updates. The inviting dining area that flows seamlessly into the main living space with wood wood-burning fireplace. Enjoy the ease of first-floor laundry and the peace of mind that comes with a recently replaced roof, gutters, and newly installed skylights! The backyard oasis boasts a large deck, play structure and in the sandbox, all within the secure embrace of the fully fenced yard. The partially finished basement offers an additional living area. This home sits on a quiet cul-de-sac, offering a close-knit community feel while remaining convenient to all Haslett has to offer
Location
State MI
County Ingham
Community Wilkshire
Direction Haslett Rd. E. to Woodside South to cliffdale East
Rooms
Basement Full, Partially Finished
Interior
Interior Features Open Floorplan, Storage
Heating Forced Air
Cooling Central Air
Fireplaces Type Wood Burning
Fireplace true
Window Features Skylight(s)
Appliance Disposal, Microwave, Washer, Refrigerator, Range, Oven, Dryer, Dishwasher
Laundry Laundry Room, Main Level
Exterior
Exterior Feature Lighting, Private Yard
Garage Attached, Garage
Fence Back Yard, Full
Roof Type Shingle
Present Use Primary
Porch Deck
Building
Lot Description Back Yard, Cul-De-Sac, Front Yard, Garden
Lot Size Range 0.34
Sewer Public Sewer
Architectural Style Ranch
New Construction false
Schools
School District Haslett
Others
Tax ID 33-02-02-11-429-005
Acceptable Financing Cash, Conventional, FHA, MSHDA
Listing Terms Cash, Conventional, FHA, MSHDA
Read Less
Want to know what your home might be worth? Contact us for a FREE valuation!

Our team is ready to help you sell your home for the highest possible price ASAP






