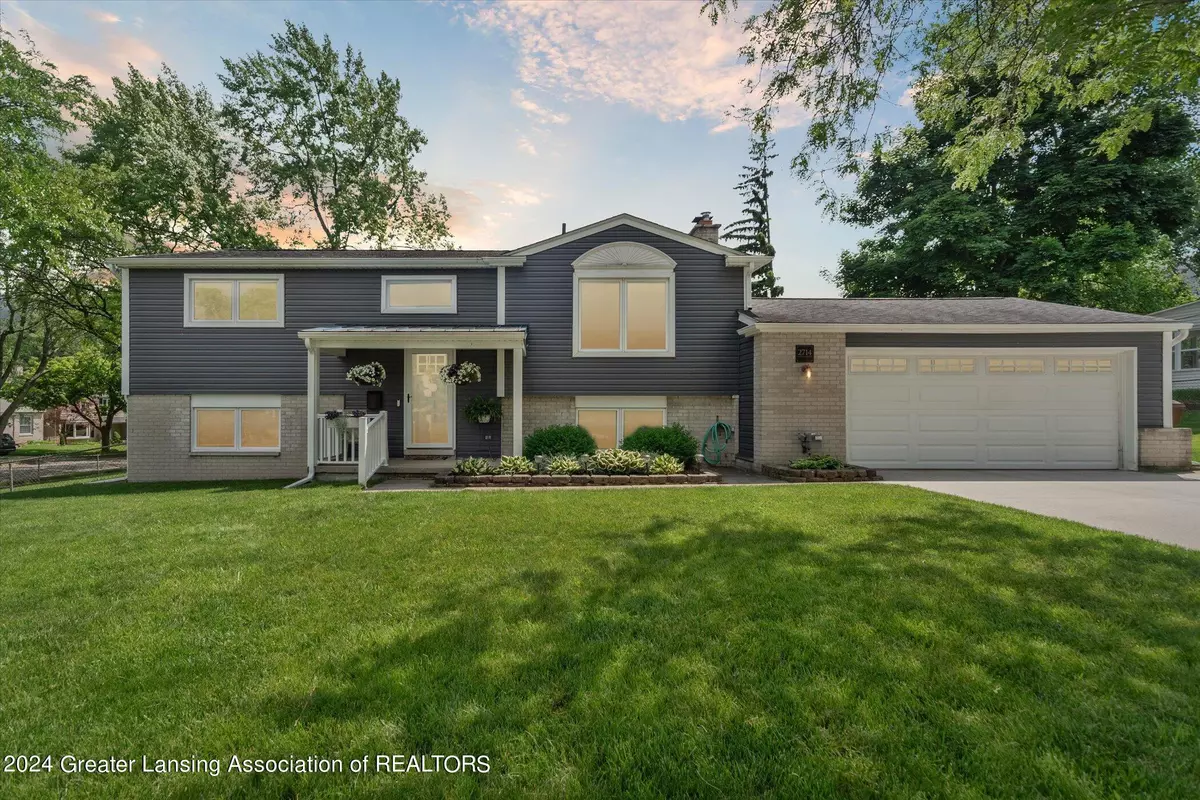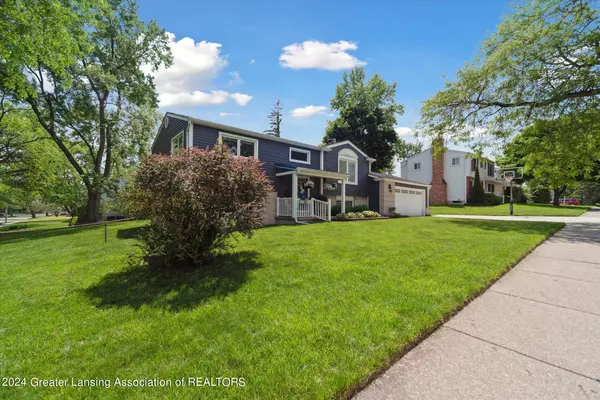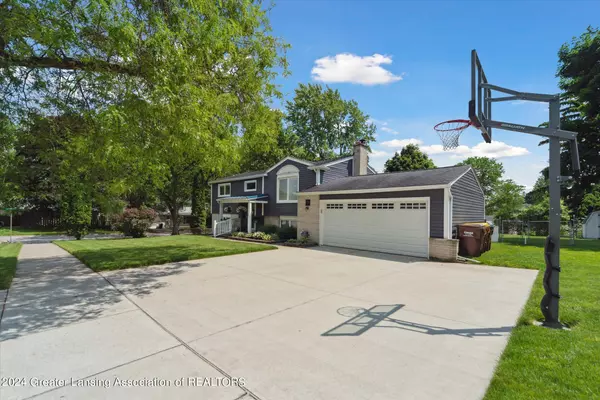Bought with RE/MAX Real Estate Professionals
$295,000
$274,900
7.3%For more information regarding the value of a property, please contact us for a free consultation.
2714 Heights Avenue, Lansing, MI 48912 Lansing, MI 48912
4 Beds
2 Baths
1,728 SqFt
Key Details
Sold Price $295,000
Property Type Single Family Home
Sub Type Single Family Residence
Listing Status Sold
Purchase Type For Sale
Square Footage 1,728 sqft
Price per Sqft $170
Subdivision Groesbeck
MLS Listing ID 280806
Sold Date 06/14/24
Style Bi-Level
Bedrooms 4
Full Baths 2
Originating Board Greater Lansing Association of REALTORS®
Year Built 1964
Annual Tax Amount $3,724
Tax Year 2023
Lot Size 0.267 Acres
Acres 0.27
Lot Dimensions 102X114
Property Description
Welcome to 2714 Heights Ave! This gorgeously loved and updated 4 bedroom, 2 full bathroom, multi-level home, is located in the ideal neighborhood of Groesbeck! Situated on a corner lot, with a fenced in backyard, and in Lansing Township. Just minutes from all your daily needs and a short bike ride to MSU campus. As you enter through the front door, you are greeted with a light and bright open concept layout. The staircase leading upstairs takes you to the newly renovated (2019) kitchen, dining room, and living room. The stunning kitchen is one to be admired with quartz countertops, two-tone and soft-close cabinets, slate appliances that stay with the home, subway tile backsplash and an island with barstool seating. The dining room features a glass sliding door that leads to the expansive composite back deck and fenced in backyard. Perfect for entertaining guests! The remainder of this floor includes the primary bedroom, the second bedroom, and an updated full bathroom. Heading to the lower level you will find a large family room that features a brick fireplace and a second glass sliding door to access the covered patio area. A perfect spot to enjoy the backyard while staying dry! The remainder of this floor includes two additional bedrooms, a second full bathroom, access to the attached two-car garage, and storage space in the utility room. There are many updates throughout, including the central air (2016), windows (2016), flooring, lighting, fresh coat of paint, new concrete driveway and back patio (2018), and so much more! Wow! Don't miss this home! Call today to schedule your private showing!
Location
State MI
County Ingham
Community Groesbeck
Direction WOOD STREET TO L ON N FAIRVIEW TO R ON HEIGHTS AVE TO R AT HOME
Rooms
Basement Block, Egress Windows, Finished, Full, Walk-Out Access
Interior
Interior Features Eat-in Kitchen, High Speed Internet, Kitchen Island
Heating Forced Air, Natural Gas
Cooling Central Air
Flooring Carpet, Ceramic Tile, Laminate
Fireplaces Number 1
Fireplaces Type Family Room, Glass Doors
Fireplace true
Window Features Double Pane Windows,Insulated Windows
Appliance Disposal, Microwave, Plumbed For Ice Maker, Refrigerator, Range, Oven, Double Oven, Dishwasher
Laundry Laundry Room
Exterior
Exterior Feature Lighting, Rain Gutters
Parking Features Attached, Direct Access, Driveway, Garage, Garage Door Opener, Garage Faces Front
Garage Spaces 2.0
Garage Description 2.0
Fence Back Yard, Chain Link, Fenced, Gate
Community Features Golf, Park, Sidewalks, Street Lights
Utilities Available Water Connected, Sewer Connected, Natural Gas Connected, High Speed Internet Connected, Electricity Connected
View Neighborhood
Roof Type Shingle
Present Use Primary
Porch Covered, Deck, Front Porch, Patio
Building
Lot Description Back Yard, City Lot, Few Trees, Front Yard, Landscaped, Level, Near Golf Course, Corner Lot
Foundation Block
Lot Size Range 0.27
Sewer Public Sewer
Architectural Style Bi-Level
New Construction false
Schools
School District Lansing
Others
Tax ID 33-21-01-11-127-029
Acceptable Financing VA Loan, Cash, Conventional, FHA
Listing Terms VA Loan, Cash, Conventional, FHA
Read Less
Want to know what your home might be worth? Contact us for a FREE valuation!

Our team is ready to help you sell your home for the highest possible price ASAP






