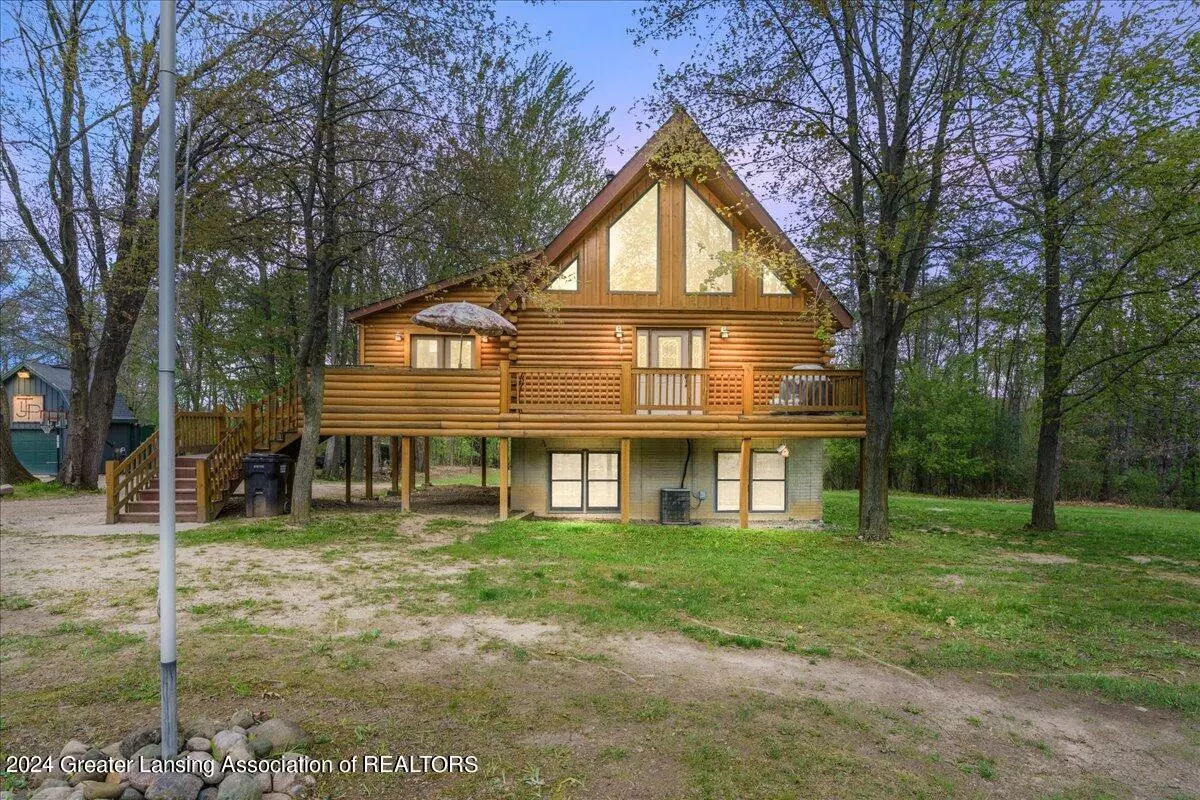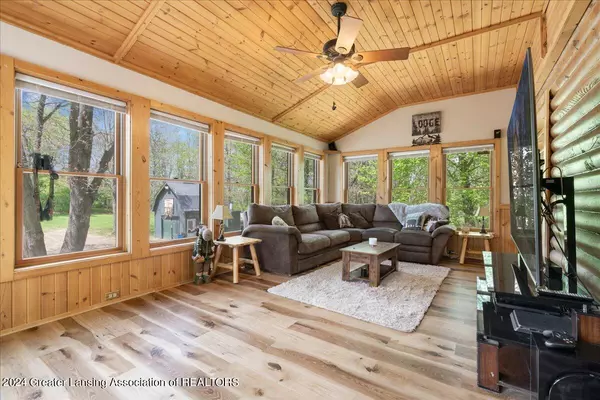$375,000
$399,900
6.2%For more information regarding the value of a property, please contact us for a free consultation.
5600 Jefferson Road, Clarklake, MI 49234 Clarklake, MI 49234
4 Beds
2 Baths
2,096 SqFt
Key Details
Sold Price $375,000
Property Type Single Family Home
Sub Type Single Family Residence
Listing Status Sold
Purchase Type For Sale
Square Footage 2,096 sqft
Price per Sqft $178
MLS Listing ID 280319
Sold Date 06/13/24
Style Traditional
Bedrooms 4
Full Baths 2
Originating Board Greater Lansing Association of REALTORS®
Year Built 1998
Tax Year 2023
Lot Size 8.420 Acres
Acres 8.42
Lot Dimensions irregular
Property Description
Welcome to 5600 Jefferson Rd. in beautiful Clarklake Michigan! Occasionally, a house comes along that catches your attention and you can't help but fall in love. This is that house! Your slice of paradise nestled in the trees, this wonderful log home offers the perfect blend of rustic charm and modern comforts. Crafted with meticulous attention to detail, this log home has warmth and character at every turn. From the exposed beams to the cozy fireplace, every element invites you to sit back, relax and unwind! This home is located on the right along the magnificent Clark Lake Spirit TraiI. Imagine starting your day with a leisurely stroll along the trail to the shimmering shores of Clark Lake, just moments from your doorstep. Whether it is a tranquil morning paddle or a sunset cruise, the lake beckons with endless possibilities for outdoor adventure and relaxation. If you are looking forward to an afternoon of golf, this home is within 20 miles of 14 different golf courses with one about a minute away!
An inviting deck wraps around the front of the house, just inviting you to have a seat and take it all in. Inside you will find a fantastic living room, with soaring beamed ceilings. The Dining room and Kitchen are open and airy, with tons of room, a huge island and cupboard space to spare! The cozy first floor primary suite is the perfect place to relax and unwind at the end of a long day. The second-floor loft space is gorgeous! Imagine waking up to the soft flow of sunlight filtering through the trees and sipping a cup of coffee on the lovely second floor deck off the back of the home. The loft could be a bedroom, office, entertainment space, the possibilities are endless! Heading down the winding wooden staircase, you will find 2 additional bedrooms, another full bathroom, and a laundry room. It is all so amazing you may never want to leave! The good news is, you may not have to, working from home is a breeze with all this space AND super high speed business internet! There are so many unique features on this property including a special wood boiler furnace with a 400-gallon tank that can be used to heat the home and the floor of the barn. What a terrific way to save on the cost of propane!
Need space for your RV-loving friends and family? No problem! This property boasts an onsite campground with full hookups for four RV's Gather around the campfire, swap stories under the stars, and make memories that will last a lifetime. There are currently 3 RV's each complete with their own deck that circle the massive stone fire pit. Each of them can remain with the property if purchased separately. Behind the RV's there is a convenient storage building complete with electricity. And what recreation area would be complete without its own Axe throwing area? This could be a perfect place to call home, or an amazing investment opportunity!
Just 6 miles away from the action at Michigan International Speedway, this home offers the perfect blend of country living and modern amenities. Whether you're cheering on your favorite drivers or exploring the surrounding countryside, there's something for everyone to enjoy. Located close to restaurants, downtown Brooklyn and more, this is truly a listing that needs to be seen. It's not just a home, it's an experience!
Location
State MI
County Jackson
Direction Jefferson east of Keast
Rooms
Basement Finished, Full, Walk-Out Access
Interior
Interior Features Beamed Ceilings, Bookcases, Breakfast Bar, Built-in Features, Ceiling Fan(s), Eat-in Kitchen, High Ceilings, High Speed Internet, Kitchen Island, Laminate Counters, Natural Woodwork, Open Floorplan, Pantry, Primary Downstairs, Recessed Lighting, Smart Thermostat, Vaulted Ceiling(s)
Heating Forced Air, Propane, Wood Stove, Other
Cooling Central Air
Flooring Carpet, Ceramic Tile, Hardwood, Laminate
Fireplaces Number 1
Fireplaces Type Dining Room, Wood Burning
Fireplace true
Window Features Skylight(s)
Appliance Water Heater, Water Softener, Refrigerator, Dishwasher, Built-In Electric Oven
Laundry In Basement
Exterior
Exterior Feature Balcony, Fire Pit, Lighting, Private Yard, Storage
Garage Circular Driveway, Off Street
Fence Perimeter
Utilities Available High Speed Internet Connected, Propane
Waterfront true
Waterfront Description true
View Panoramic, Rural, Trees/Woods
Roof Type Metal,Shingle
Present Use Primary
Porch Deck, Patio, Wrap Around
Building
Lot Description Many Trees, Near Golf Course, Open Lot, Private, Secluded, Wooded
Foundation Concrete Perimeter
Lot Size Range 8.42
Sewer Septic Tank
Architectural Style Traditional
Schools
School District Columbia
Others
Tax ID 38-000-19-21-276-001-08
Acceptable Financing Cash, Conventional, FHA
Listing Terms Cash, Conventional, FHA
Read Less
Want to know what your home might be worth? Contact us for a FREE valuation!

Our team is ready to help you sell your home for the highest possible price ASAP






