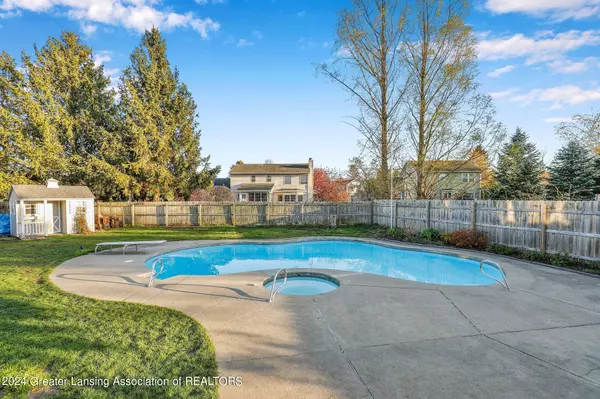Bought with Keller Williams Realty Lansing-East
$444,100
$435,000
2.1%For more information regarding the value of a property, please contact us for a free consultation.
5563 Strawberry Lane, Haslett, MI 48840 Haslett, MI 48840
3 Beds
4 Baths
3,852 SqFt
Key Details
Sold Price $444,100
Property Type Single Family Home
Sub Type Single Family Residence
Listing Status Sold
Purchase Type For Sale
Square Footage 3,852 sqft
Price per Sqft $115
Subdivision Strawberry
MLS Listing ID 280187
Sold Date 06/12/24
Style Traditional
Bedrooms 3
Full Baths 3
Half Baths 1
Originating Board Greater Lansing Association of REALTORS®
Year Built 1988
Annual Tax Amount $10,101
Tax Year 2023
Lot Size 0.400 Acres
Acres 0.4
Lot Dimensions 101x171
Property Description
This well-loved home has it all! Located in Haslett's desirable Strawberry Farm Subdivision & situated on an expansive, meticulously landscaped corner lot, boasting over 3,800 finished sq. ft! As you enter, you're greeted by a beautiful foyer connecting to the spacious family room with cathedral ceilings and gas fireplace, leading to an extensive eat-in kitchen with Cambria Quartz countertops and a sizable island, inviting sunroom with natural wood finishes and vaulted ceiling, formal living and dining room with a bay window overlooking the stunning backyard and pool, and first floor laundry for your convenience. Upstairs, you will find 3 generous-sized bedrooms and 2 full baths that are each complete with double vanities, and ample storage throughout. The vast finished basement includes a robust waterproofing system (2021) with a lifetime guarantee and transferable warranty, gorgeous solid oak wet bar with ambient shelf lighting, huge rec room, additional flex room, full bathroom & traditional custom-built sauna that can accommodate up to 6 people. The exterior is perfect for entertaining or relaxing, adorned with a refreshing 9.5 ft. deep concrete pool equipped with diving board, adjacent hot tub, new heater, pump, filter & intellibrite lights (2019), sprawling Trex composite deck (2020), shed, and a full privacy fence. It doesn't stop there! Additional features include: 3 car garage, stylish Bronson architecture with covered archway entry, new carpet on 2nd level and stairs (2024), newer Furnace (2021), newer A/C (2019). If you're looking for your own private oasis, look no further! Schedule your personal showing today!
Location
State MI
County Ingham
Community Strawberry
Direction Haslett Rd E to Canoga Ln S to Earliglow Ln E, to Strawberry Ln. S to house
Rooms
Basement Egress Windows, Finished, Full, Sump Pump
Interior
Interior Features Bar, Built-in Features, Cathedral Ceiling(s), Ceiling Fan(s), Chandelier, Double Closet, Double Vanity, Eat-in Kitchen, Entrance Foyer, Granite Counters, High Ceilings, High Speed Internet, Kitchen Island, Natural Woodwork, Pantry, Recessed Lighting, Sauna, Stone Counters, Storage, Vaulted Ceiling(s), Walk-In Closet(s), Wet Bar
Heating Forced Air, Natural Gas
Cooling Central Air
Flooring Carpet, Hardwood, Vinyl
Fireplaces Number 1
Fireplaces Type Gas, Blower Fan, Family Room
Fireplace true
Window Features Bay Window(s),Blinds,Double Pane Windows,Skylight(s),Storm Window(s)
Appliance Disposal, Microwave, Stainless Steel Appliance(s), Washer, Refrigerator, Gas Range, Dryer, Dishwasher
Laundry Laundry Closet, Laundry Room, Main Level
Exterior
Garage Attached, Driveway, Finished, Garage, Garage Faces Side, Overhead Storage, Storage, Water
Garage Spaces 3.0
Garage Description 3.0
Fence Fenced, Full, Privacy, Wood
Pool Diving Board, Heated, In Ground, Outdoor Pool, Pool/Spa Combo, Pool Cover
Utilities Available Water Connected, Sewer Connected, Phone Available, Natural Gas Connected, High Speed Internet Connected, Electricity Connected, Cable Connected
Roof Type Shingle
Present Use Primary
Porch Deck, Wrap Around
Private Pool true
Building
Lot Description Back Yard, Front Yard, Landscaped, Sprinklers In Front, Sprinklers In Rear, Corner Lot
Lot Size Range 0.4
Sewer Public Sewer
Architectural Style Traditional
Schools
School District Haslett
Others
Tax ID 33-02-02-12-380-010
Acceptable Financing VA Loan, Cash, Conventional, FHA
Listing Terms VA Loan, Cash, Conventional, FHA
Read Less
Want to know what your home might be worth? Contact us for a FREE valuation!

Our team is ready to help you sell your home for the highest possible price ASAP






