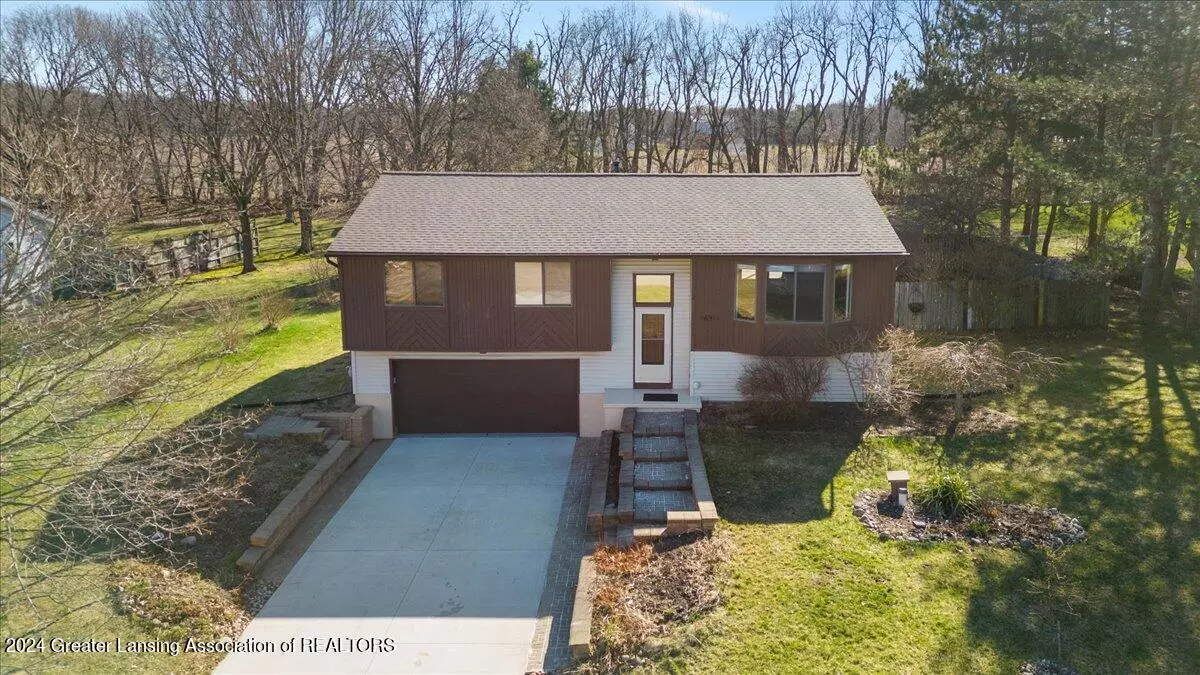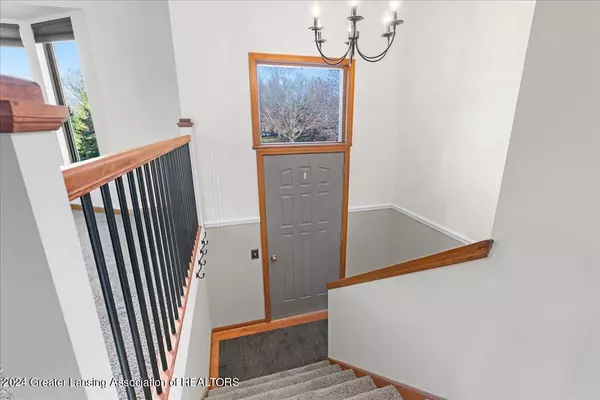Bought with Century 21 Affiliated
$297,500
$300,000
0.8%For more information regarding the value of a property, please contact us for a free consultation.
16911 Cynthia Lane, Haslett, MI 48840 Haslett, MI 48840
3 Beds
2 Baths
2,010 SqFt
Key Details
Sold Price $297,500
Property Type Single Family Home
Sub Type Single Family Residence
Listing Status Sold
Purchase Type For Sale
Square Footage 2,010 sqft
Price per Sqft $148
MLS Listing ID 279645
Sold Date 05/31/24
Style Bi-Level
Bedrooms 3
Full Baths 2
Originating Board Greater Lansing Association of REALTORS®
Year Built 1984
Annual Tax Amount $3,380
Tax Year 2022
Lot Size 0.710 Acres
Acres 0.71
Lot Dimensions 115x266.99
Property Description
Welcome to Cynthia Lane! Haslett Schools, and Bath taxes. You have to check out this cute split level home that offers 3 bedrooms and 2 bathrooms and is ready for only its 2nd owner. You feel like you are in the country driving to the property, and then you pull into a cute hidden gem of a subdivision.
The home offers open living space on the main level with a three-season room that opens to the pool and backyard. The bedrooms are all on the main level with a full bath. The basement could be used as an extra family room, bedroom with a half bath, or recreation area. Nice backyard with farm fields behind you. It has an above-ground pool with a wrap-around deck. Come and fall in love. You can call us today to set up a private viewing.
Location
State MI
County Clinton
Direction Green Rd to Coleman Rd west to Cynthia Lane
Rooms
Basement Egress Windows, Finished
Interior
Interior Features Ceiling Fan(s)
Heating Natural Gas
Cooling Central Air
Flooring Carpet, Ceramic Tile, Vinyl
Window Features Double Pane Windows
Appliance Disposal, Washer/Dryer, Refrigerator, Dishwasher
Laundry In Basement
Exterior
Garage Attached
Garage Spaces 2.0
Garage Description 2.0
Pool Above Ground, Gas Heat
Utilities Available Natural Gas Connected
Roof Type Shingle
Present Use Primary
Porch Porch
Building
Lot Description Back Yard, Few Trees, Rectangular Lot
Foundation Block
Lot Size Range 0.71
Sewer Septic Tank
Architectural Style Bi-Level
Schools
School District Haslett
Others
Tax ID 010-115-000-003-00
Acceptable Financing VA Loan, Cash, Conventional, FHA
Listing Terms VA Loan, Cash, Conventional, FHA
Read Less
Want to know what your home might be worth? Contact us for a FREE valuation!

Our team is ready to help you sell your home for the highest possible price ASAP






