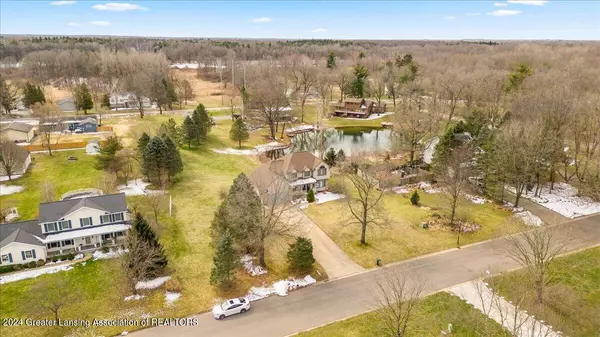$490,000
$480,000
2.1%For more information regarding the value of a property, please contact us for a free consultation.
9646 Missaukee Lane, Haslett, MI 48840 Haslett, MI 48840
5 Beds
4 Baths
3,123 SqFt
Key Details
Sold Price $490,000
Property Type Single Family Home
Sub Type Single Family Residence
Listing Status Sold
Purchase Type For Sale
Square Footage 3,123 sqft
Price per Sqft $156
MLS Listing ID 279456
Sold Date 05/24/24
Bedrooms 5
Full Baths 3
Half Baths 1
Originating Board Greater Lansing Association of REALTORS®
Year Built 1994
Annual Tax Amount $6,346
Tax Year 2022
Lot Size 0.750 Acres
Acres 0.75
Lot Dimensions 150x219
Property Description
Welcome to this spacious and updated 5-bedroom, 4-bathroom home in Haslett, nestled in a quiet neighborhood. From the moment you step inside, you're greeted by the warmth of natural light and the inviting ambiance.
Whether you're entertaining guests or enjoying quiet family time, the modern aesthetic adds a touch of sophistication. The main level features an open floor plan, connecting the living room, and kitchen. Perfect for gatherings, the space allows for effortless interaction. Your dream kitchen awaits with stainless steel appliances, refinished countertops, and ample storage.
Step outside to the large backyard with pond access, where you'll find a lower level walk out patio, and deck. The yard offers plenty of space for play and relaxation.
Location
State MI
County Clinton
Direction COLEMAN W TO CYNTHIA N TO MISSAUKEE LN
Rooms
Basement Concrete, Exterior Entry, Finished, Full, Walk-Out Access
Interior
Interior Features Ceiling Fan(s), High Speed Internet, Natural Woodwork, Recessed Lighting, Smart Thermostat, Storage, Walk-In Closet(s)
Heating ENERGY STAR Qualified Equipment, Forced Air
Cooling Central Air
Flooring Carpet, Hardwood, Laminate, Vinyl
Fireplaces Number 1
Fireplaces Type Gas, Living Room
Fireplace true
Appliance Washer, Refrigerator, Gas Range, ENERGY STAR Qualified Dishwasher, Dryer, Dishwasher, Built-In Gas Oven, Built-In Gas Range
Laundry Laundry Room, Main Level
Exterior
Exterior Feature Garden
Garage Attached, Driveway, Garage Faces Front, Off Street
Garage Spaces 2.0
Garage Description 2.0
Utilities Available Underground Utilities, High Speed Internet Available, Cable Available
View Pond
Roof Type Shingle
Present Use Primary
Porch Deck, Front Porch, Rear Porch
Building
Lot Description Back Yard, Front Yard, Garden
Lot Size Range 0.75
Sewer Septic Tank
New Construction false
Schools
Elementary Schools Herbison Woods Elementary School
School District Haslett
Others
Tax ID 19-010-115-000-036-00
Acceptable Financing VA Loan, Cash, Conventional, FHA, FMHA - Rural Housing Loan, MSHDA
Listing Terms VA Loan, Cash, Conventional, FHA, FMHA - Rural Housing Loan, MSHDA
Read Less
Want to know what your home might be worth? Contact us for a FREE valuation!

Our team is ready to help you sell your home for the highest possible price ASAP






