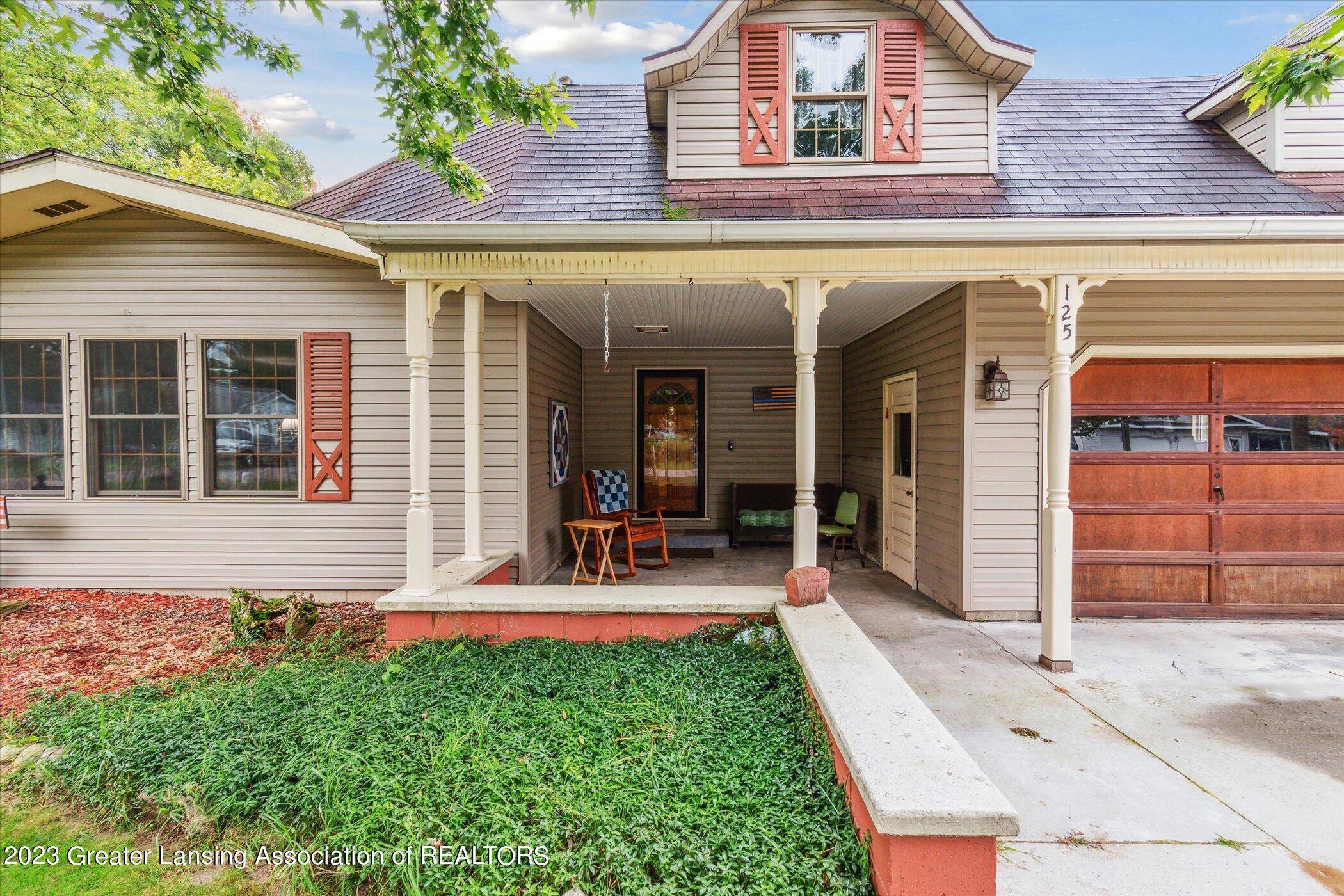$205,000
$219,900
6.8%For more information regarding the value of a property, please contact us for a free consultation.
125 W Summit ST Breckenridge, MI 48615
3 Beds
2 Baths
3,222 SqFt
Key Details
Sold Price $205,000
Property Type Single Family Home
Sub Type Single Family Residence
Listing Status Sold
Purchase Type For Sale
Square Footage 3,222 sqft
Price per Sqft $63
MLS Listing ID 274055
Sold Date 01/26/24
Style Traditional
Bedrooms 3
Full Baths 2
Year Built 1948
Annual Tax Amount $2,496
Tax Year 2021
Lot Size 0.430 Acres
Acres 0.43
Lot Dimensions 98 X 189
Property Sub-Type Single Family Residence
Source Greater Lansing Association of REALTORS®
Property Description
Welcome to this spacious and inviting 3-bed, 2-bath home in Breckenridge! 3,200 sq ft of finished living space! Step inside and be greeted by a grand foyer that sets the stage for the rest of this charming home. The main floor features a generous combined living room and dining room. The kitchen is bathed in natural light and showcases one of a kind custom-made cabinets, providing plenty of storage and that wind around the breakfast nook . On the main floor, you'll also find a full bathroom and a smaller room with water hookup, previously utilized as a hair salon. The large and cozy family room features a decorative fireplace and beamed ceilings. Off the family room is a deck outside, offering a great place to relax and enjoy the outdoors. Upstairs, all three bedrooms await, along with another full bathroom and the convenience of a washer and dryer. Each bedroom offers ample storage space, ensuring a clutter-free environment. The owner's suite has even been plumbed for an additional bathroom, allowing for future customization. The lower level of the home provides endless possibilities, whether you envision a game room, fitness area, or craft space. Three separate rooms offer abundant storage and could also be utilized as a woodshop. With an exterior entrance, accessing the lower level is a breeze. Breckenridge's prime location places it within 30 miles of Midland, Saginaw, Mt. Pleasant, and Edmore, while Lansing is less than an hour's drive away. Additionally, the home is conveniently located less than half a mile from the elementary, high school, and middle school, and within walking distance to downtown, the park, library, and post office. See it soon!
Location
State MI
County Gratiot
Direction M46 to Wright St. North on Wright St to Summit St. West on Summit St to property.
Rooms
Family Room First
Basement Block, Exterior Entry, Full, Interior Entry, Partially Finished, Walk-Up Access
Dining Room First
Kitchen true
Interior
Interior Features Granite Counters, Laminate Counters, Natural Woodwork, Open Floorplan, Pantry
Heating Forced Air, Natural Gas
Cooling Wall/Window Unit(s)
Flooring Carpet, Ceramic Tile, Hardwood, Tile, Vinyl
Fireplaces Number 1
Fireplaces Type Family Room
Fireplace true
Window Features Double Pane Windows
Appliance Microwave, Washer, Free-Standing Refrigerator, Free-Standing Gas Range, Dryer, Dishwasher
Laundry In Bathroom, Upper Level
Exterior
Parking Features Attached, Driveway, Garage Faces Front
Garage Spaces 2.0
Garage Description 2.0
Fence None
Utilities Available Water Connected, Sewer Connected, Natural Gas Connected, High Speed Internet Connected, Cable Connected
View Y/N Yes
View Neighborhood
Roof Type Shingle
Present Use Primary
Porch Covered, Deck, Front Porch
Building
Lot Description Back Yard, Front Yard, Landscaped, Level
Foundation Block
Lot Size Range 0.43
Sewer Public Sewer
Architectural Style Traditional
Schools
High Schools None
School District None
Others
Tax ID 42-150-046-00
Acceptable Financing VA Loan, Cash, Conventional, FHA, MSHDA
Listing Terms VA Loan, Cash, Conventional, FHA, MSHDA
Read Less
Want to know what your home might be worth? Contact us for a FREE valuation!

Our team is ready to help you sell your home for the highest possible price ASAP





