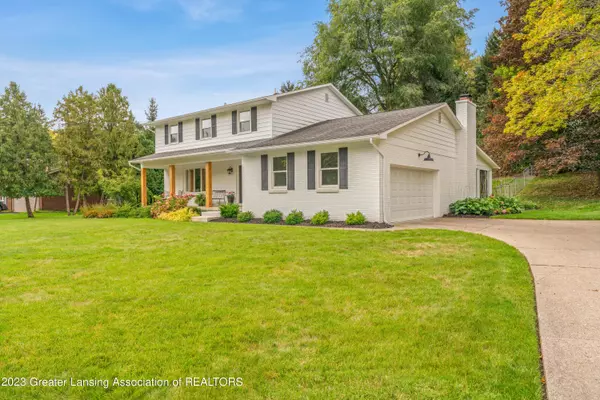$355,000
$369,900
4.0%For more information regarding the value of a property, please contact us for a free consultation.
1201 Riverside Drive, Owosso, MI 48867 Owosso, MI 48867
3 Beds
3 Baths
2,168 SqFt
Key Details
Sold Price $355,000
Property Type Single Family Home
Sub Type Single Family Residence
Listing Status Sold
Purchase Type For Sale
Square Footage 2,168 sqft
Price per Sqft $163
Subdivision Riverside Heights
MLS Listing ID 276556
Sold Date 12/01/23
Style Colonial
Bedrooms 3
Full Baths 2
Half Baths 1
Originating Board Greater Lansing Association of REALTORS®
Year Built 1975
Annual Tax Amount $4,780
Tax Year 2023
Lot Size 0.390 Acres
Acres 0.39
Lot Dimensions undefinedxundefined
Property Description
Beautiful move in ready home located in The Riverside Heights Subdivision on a secluded cul de sac. This home was completely redone in 2020 and features a custom kitchen with quartz countertops, stainless steel appliances, and open sight lines to the family room. A separate beverage center off the family room makes this the perfect space to entertain. There is a formal living room and a three season sunroom which offers plenty of additional living space. All the bathrooms have been updated including the primary bathroom which includes quartz countertops and a custom shower. The primary suite features dual custom closets with plenty of storage. The fully fenced private backyard includes a maintenance free Trex deck and a hot tub. There is also a Kohler standby generator which was installed in 2020. There is nothing left to do in this home besides move in! Seller is related to the agent.
Location
State MI
County Shiawassee
Community Riverside Heights
Direction North Chipman to Hanover to Riverside Dr.
Rooms
Basement Concrete, Crawl Space, Partial, Sump Pump
Interior
Interior Features Bar, Double Vanity, Open Floorplan, Recessed Lighting
Heating Central, Forced Air, Natural Gas, Other
Cooling Central Air
Fireplaces Number 1
Fireplaces Type Family Room
Fireplace true
Appliance Disposal, Microwave, Washer/Dryer, Refrigerator, Humidifier, Gas Range, Dryer, Dishwasher, Bar Fridge, Built-In Gas Oven
Laundry In Basement, Multiple Locations, Upper Level
Exterior
Garage Attached, Garage Door Opener, Garage Faces Side
Garage Spaces 2.0
Garage Description 2.0
Fence Back Yard
Porch Deck, Front Porch
Building
Lot Description Cul-De-Sac
Lot Size Range 0.39
Sewer Public Sewer
Architectural Style Colonial
Schools
School District Owosso
Others
Tax ID 78-050-522-000-006-00
Acceptable Financing VA Loan, Cash, Conventional, FHA
Listing Terms VA Loan, Cash, Conventional, FHA
Read Less
Want to know what your home might be worth? Contact us for a FREE valuation!

Our team is ready to help you sell your home for the highest possible price ASAP






