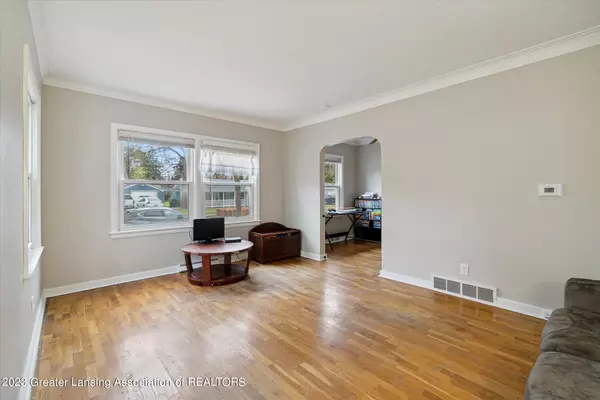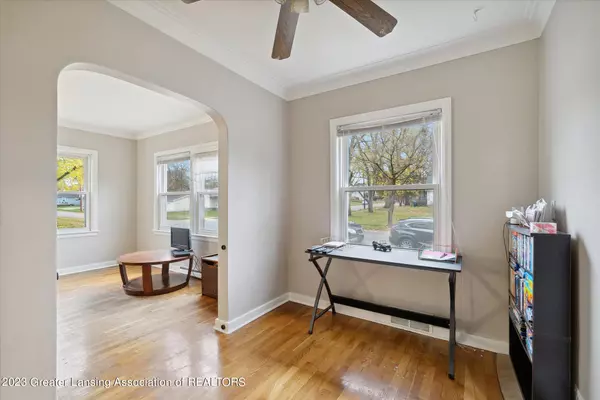Bought with RE/MAX Real Estate Professionals, Inc. West
$146,000
$145,000
0.7%For more information regarding the value of a property, please contact us for a free consultation.
434 W Hodge Avenue, Lansing, MI 48910 Lansing, MI 48910
4 Beds
2 Baths
1,459 SqFt
Key Details
Sold Price $146,000
Property Type Single Family Home
Sub Type Single Family Residence
Listing Status Sold
Purchase Type For Sale
Square Footage 1,459 sqft
Price per Sqft $100
MLS Listing ID 277194
Sold Date 12/13/23
Style Cape Cod
Bedrooms 4
Full Baths 2
Originating Board Greater Lansing Association of REALTORS®
Year Built 1941
Annual Tax Amount $2,227
Tax Year 2022
Lot Size 7,840 Sqft
Acres 0.18
Lot Dimensions 66x115.92
Property Description
Highest & Best 11/12 @ 8:30pm. Charming 4-bed, 2-bath Cape Cod home. Features include a bright living room, formal dining with built-in china cabinet, mixed hardwood and carpet flooring, and modern kitchen. The partially finished basement boasts a large family room and extra space for an office or gym. Enjoy a private, fenced backyard and a two-car garage with remote access. Close to downtown Lansing, this home offers a blend of comfort and convenience. The practical layout features two bedrooms on the first floor with a full bath for accessibility, and two additional bedrooms on the second floor with another full bath, providing ample space for family and guests. Outside, enjoy a fenced backyard and a two-car remote-operated garage.
Location
State MI
County Ingham
Direction SW on Washington past Mt Hope, E on Hodge, on the corner of Hodge/Palmer
Rooms
Basement Partially Finished
Interior
Interior Features Built-in Features, Ceiling Fan(s)
Heating Central, Forced Air, Natural Gas
Cooling Central Air
Flooring Carpet, Hardwood, Laminate
Fireplaces Number 1
Fireplaces Type Gas, Family Room
Fireplace true
Appliance Gas Water Heater, Microwave, Refrigerator, Oven, Dryer, Dishwasher
Laundry In Basement
Exterior
Parking Features Detached, Garage
Garage Spaces 2.0
Garage Description 2.0
Fence Back Yard, Fenced
Community Features Curbs, Sidewalks
Utilities Available High Speed Internet Available, Cable Connected
Roof Type Shingle
Present Use Primary
Building
Lot Description Back Yard, Front Yard
Foundation Block
Lot Size Range 0.18
Sewer Public Sewer
Architectural Style Cape Cod
Schools
Elementary Schools Kendon School
School District Lansing
Others
Tax ID 33-01-01-28-335-051
Acceptable Financing VA Loan, Cash, Conventional, FHA, MSHDA
Listing Terms VA Loan, Cash, Conventional, FHA, MSHDA
Read Less
Want to know what your home might be worth? Contact us for a FREE valuation!

Our team is ready to help you sell your home for the highest possible price ASAP





