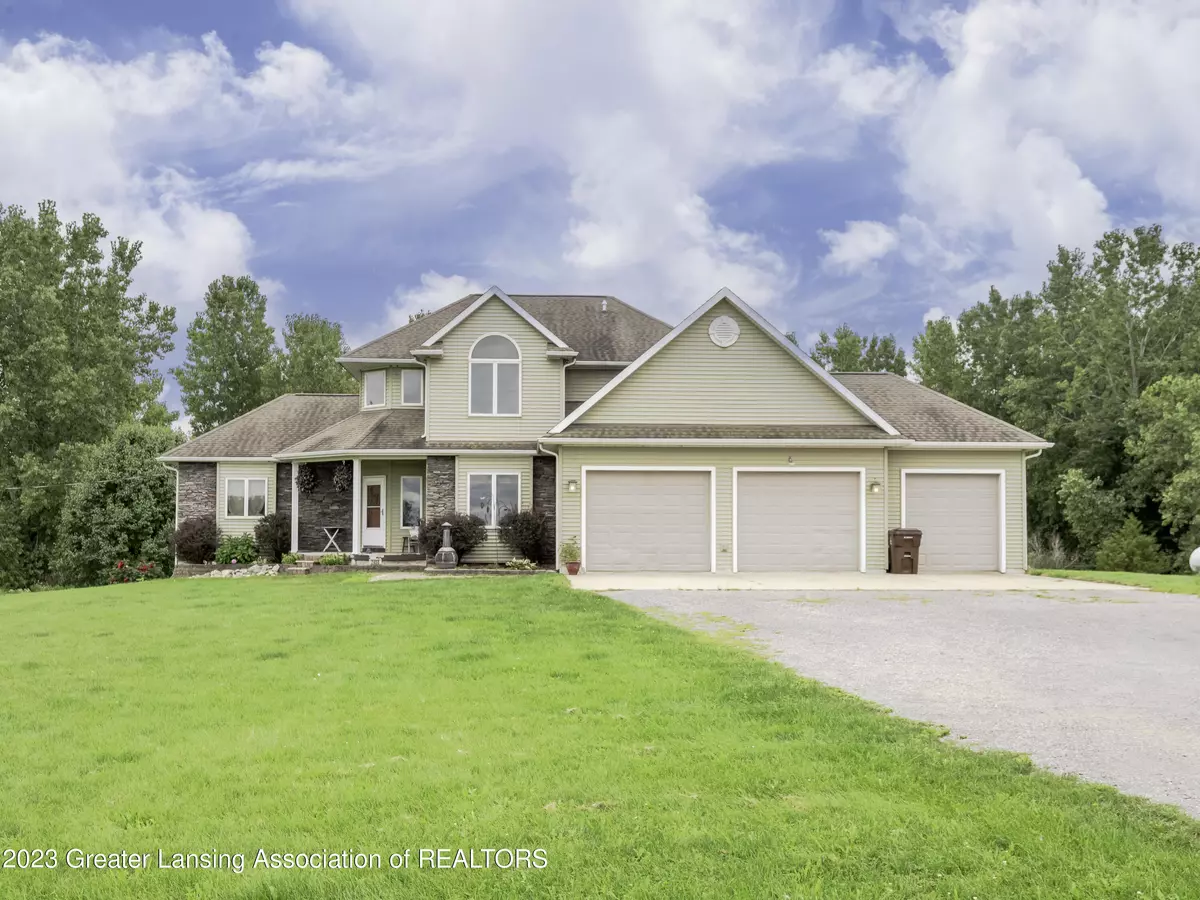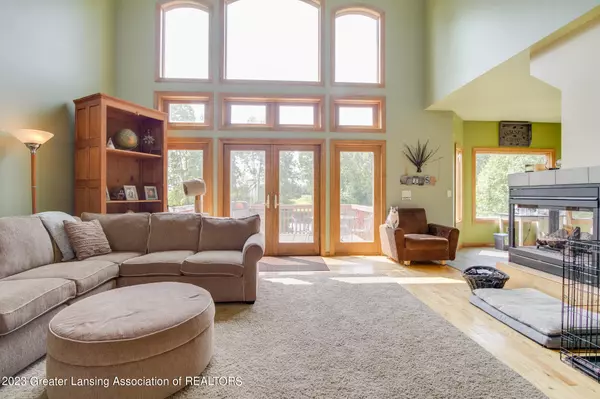$375,000
$385,000
2.6%For more information regarding the value of a property, please contact us for a free consultation.
2456 E Dansville Road, Dansville, MI 48819 Dansville, MI 48819
4 Beds
4 Baths
2,100 SqFt
Key Details
Sold Price $375,000
Property Type Single Family Home
Sub Type Single Family Residence
Listing Status Sold
Purchase Type For Sale
Square Footage 2,100 sqft
Price per Sqft $178
MLS Listing ID 274928
Sold Date 12/06/23
Bedrooms 4
Full Baths 3
Half Baths 1
Originating Board Greater Lansing Association of REALTORS®
Year Built 2004
Annual Tax Amount $5,604
Tax Year 2021
Lot Size 3.410 Acres
Acres 3.41
Lot Dimensions 330x450
Property Description
Welcome to 2456 E Dansville Rd Dansville, MI 48819! This 4 bedroom, 3.5 bath home of 2100 square feet rests on 3.41 acres. Enjoy hardwood floors, open concept floor plan, first floor laundry room, and formal dining room. The warm and inviting living room is centered by a wall of windows, 18 ft ceilings, a gas fireplace and french doors leading out to the back deck overlooking the pond. The kitchen features tile flooring, a double oven, gas fireplace and spacious island. The primary suite offers a walk-in closet with built-ins and attached bathroom. Upstairs are 2 bedrooms, a loft, and bonus room. Enjoy the partially finished walkout basement equipped with a bar, additional living room, bedroom and full bath. Other features of the home include 2 sheds and 3 car garage with floor drain.
Location
State MI
County Ingham
Direction Dansville Rd just west of Meech
Rooms
Basement Daylight, Finished, Full, Walk-Out Access
Interior
Interior Features Built-in Features, Cathedral Ceiling(s), Ceiling Fan(s), Entrance Foyer, High Ceilings, Kitchen Island, Pantry, Primary Downstairs, Storage, Tray Ceiling(s), Walk-In Closet(s)
Heating Forced Air, Propane
Cooling Central Air
Flooring Carpet, Hardwood, Tile
Fireplaces Type Double Sided, Kitchen, Living Room, Propane
Fireplace true
Appliance Disposal, Microwave, Water Heater, Water Softener Owned, Refrigerator, Range, Oven, Double Oven, Dishwasher
Laundry Main Level
Exterior
Exterior Feature Fire Pit, Private Yard, Rain Gutters
Garage Attached, Driveway, Floor Drain, Garage, Garage Door Opener, Garage Faces Front, Overhead Storage, Oversized
Garage Spaces 3.0
Garage Description 3.0
Waterfront true
Waterfront Description true
View Pond, Rural, Trees/Woods, Water
Present Use Primary
Porch Deck, Porch
Building
Lot Description Back Yard, Front Yard, Many Trees, Views, Waterfront, Wooded
Lot Size Range 3.41
Sewer Engineered Septic
New Construction false
Schools
School District Dansville
Others
Tax ID 33-11-11-24-200-020
Acceptable Financing VA Loan, Cash, Conventional, FHA, FMHA - Rural Housing Loan, MSHDA
Listing Terms VA Loan, Cash, Conventional, FHA, FMHA - Rural Housing Loan, MSHDA
Read Less
Want to know what your home might be worth? Contact us for a FREE valuation!

Our team is ready to help you sell your home for the highest possible price ASAP






