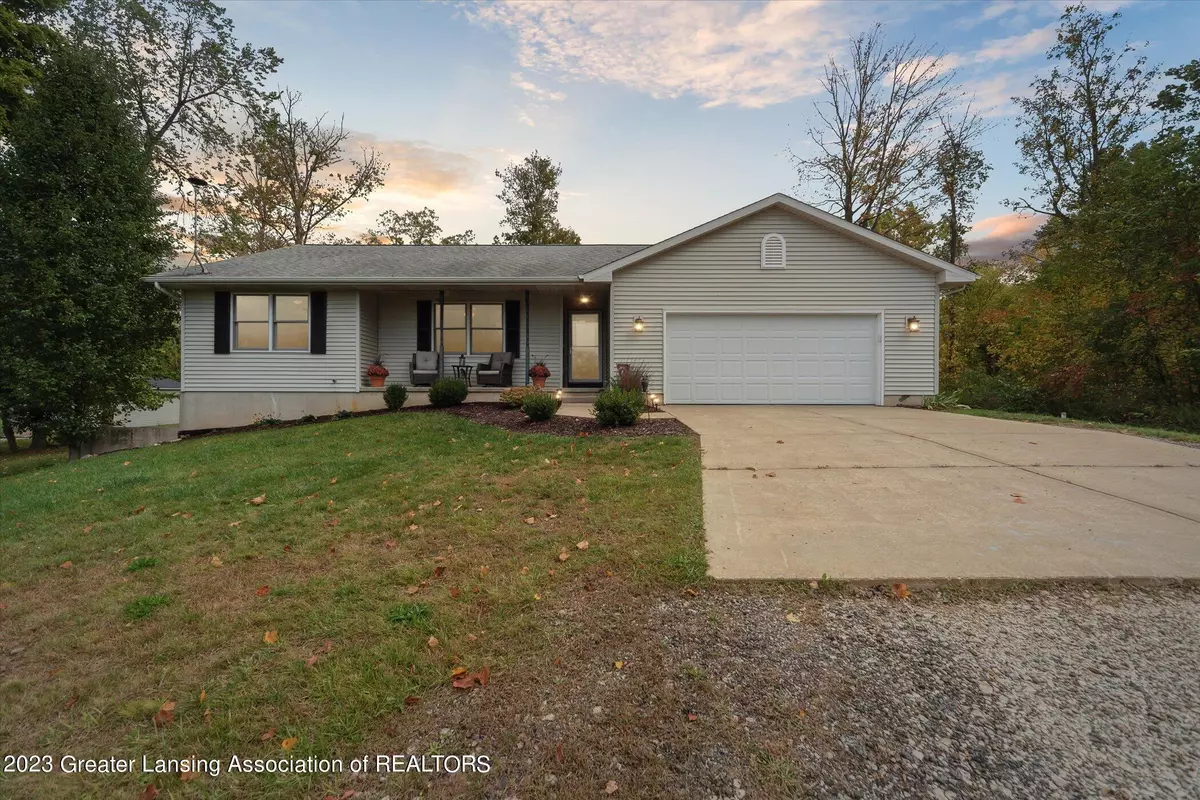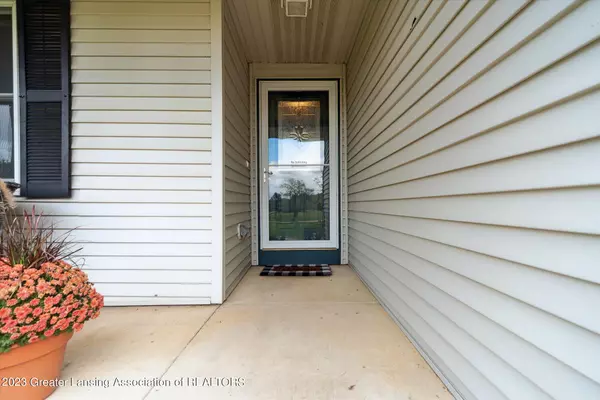$335,000
$334,900
For more information regarding the value of a property, please contact us for a free consultation.
545 S Stine Road, Charlotte, MI 48813 Charlotte, MI 48813
4 Beds
4 Baths
2,581 SqFt
Key Details
Sold Price $335,000
Property Type Single Family Home
Sub Type Single Family Residence
Listing Status Sold
Purchase Type For Sale
Square Footage 2,581 sqft
Price per Sqft $129
Subdivision None
MLS Listing ID 276539
Sold Date 11/21/23
Style Ranch
Bedrooms 4
Full Baths 3
Half Baths 1
Originating Board Greater Lansing Association of REALTORS®
Year Built 2005
Annual Tax Amount $2,737
Tax Year 2022
Lot Size 1.800 Acres
Acres 1.8
Lot Dimensions 161x485
Property Description
Beautiful Ranch featuring over 2500 square feet of living space! This home sits on 1.8 acres featuring an open floor plan with cathedral ceilings, 4 bedrooms and 3.5 baths! Primary with ensuite and large closets with organizers! Fresh paint throughout, new carpet on main floor and new AC in 2022. Kitchen has plenty of cabinets with 2 pantries and a peninsula to add bar stools! All appliances stay! First floor laundry-washer and dryer stay with the buyer! Full finished basement with large family room, daylight windows for plenty of natural light, large bedroom with walk in closet, and full bath with walk in shower and plenty of storage. Water softener and propane tank are owned. Outside you will find 2 car attached garage, covered front porch, back deck, 1 car garage for storage and a chicken coop! This is truly country living at its best! Reserved items include: storage shelves in the basement on the west wall that are not attached, 2 freezers, wine fridge and refrigerator in basement and garage refrigerator. Call today for your private showing!
Location
State MI
County Eaton
Zoning Rural Residential
Direction Lawrence to Stine S.
Rooms
Basement Concrete, Daylight, Finished, Full, Interior Entry, Sump Pump
Interior
Interior Features Breakfast Bar, Ceiling Fan(s), Double Closet, Eat-in Kitchen, Entrance Foyer, High Ceilings, High Speed Internet, Laminate Counters, Open Floorplan, Pantry, Recessed Lighting, Walk-In Closet(s)
Heating Propane
Cooling Central Air
Flooring Carpet, Ceramic Tile, Linoleum, Vinyl
Fireplaces Type Living Room
Fireplace true
Window Features Blinds,Double Pane Windows,Screens,Triple Pane Windows,Window Coverings,Window Treatments
Appliance Electric Range, ENERGY STAR Qualified Refrigerator, Gas Water Heater, Ice Maker, Microwave, Washer/Dryer, Water Softener Owned, ENERGY STAR Qualified Dishwasher, Electric Oven, Dishwasher
Laundry Electric Dryer Hookup, Laundry Room, Washer Hookup
Exterior
Exterior Feature Fire Pit, Rain Gutters
Garage Attached, Driveway, Finished, Garage Door Opener, Garage Faces Front
Fence None
Utilities Available High Speed Internet Connected
Waterfront false
Waterfront Description false
Porch Covered, Deck, Front Porch
Building
Lot Description Back Yard, Few Trees, Front Yard, Gentle Sloping, Landscaped
Foundation Concrete Perimeter
Lot Size Range 1.8
Sewer Septic Tank
Architectural Style Ranch
New Construction false
Schools
School District Charlotte
Others
Tax ID 23-100-015-300-001-03
Acceptable Financing VA Loan, Cash, Conventional, FHA, FMHA - Rural Housing Loan
Listing Terms VA Loan, Cash, Conventional, FHA, FMHA - Rural Housing Loan
Read Less
Want to know what your home might be worth? Contact us for a FREE valuation!

Our team is ready to help you sell your home for the highest possible price ASAP






