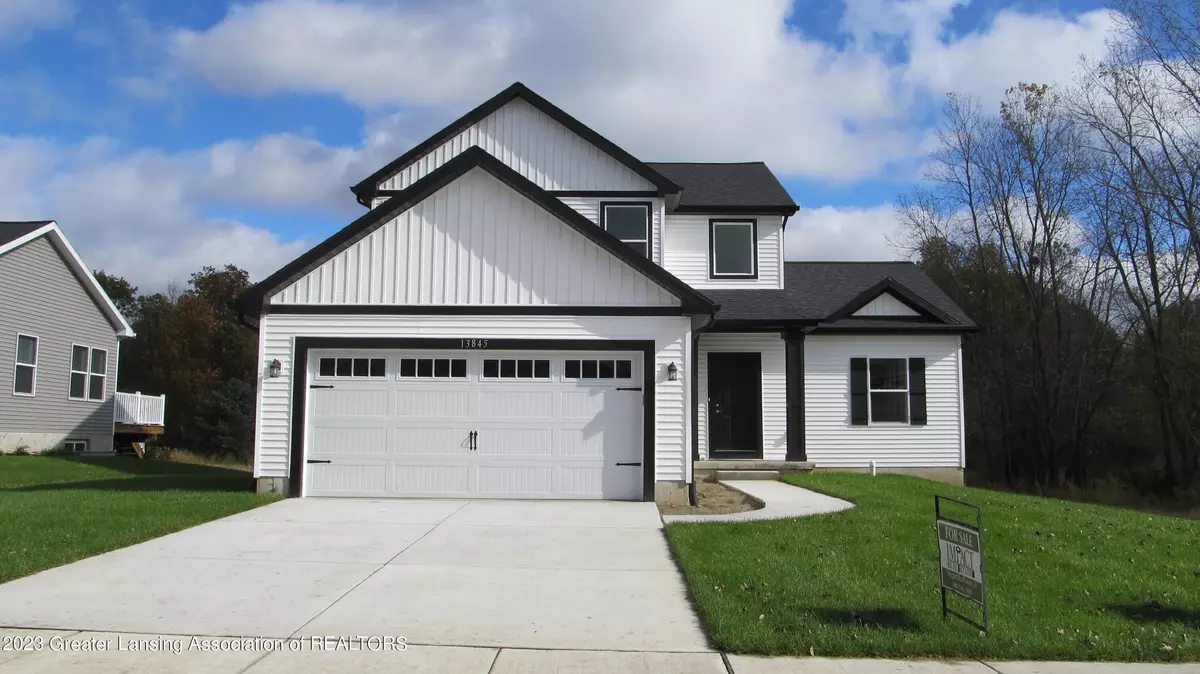$368,752
$368,752
For more information regarding the value of a property, please contact us for a free consultation.
2211 Guernsey Drive, Charlotte, MI 48813 Charlotte, MI 48813
3 Beds
3 Baths
1,756 SqFt
Key Details
Sold Price $368,752
Property Type Single Family Home
Sub Type Single Family Residence
Listing Status Sold
Purchase Type For Sale
Square Footage 1,756 sqft
Price per Sqft $209
Subdivision None
MLS Listing ID 277424
Sold Date 10/31/23
Bedrooms 3
Full Baths 2
Half Baths 1
Originating Board Greater Lansing Association of REALTORS®
Year Built 2023
Annual Tax Amount $5,300
Tax Year 24
Lot Size 3.800 Acres
Acres 3.8
Lot Dimensions 236x711
Property Description
The Pinecrest by Oak Ridge Homes is an exciting first floor master with room to grow. We have this plan in either a 3 or 4 bedrooms. This home is so much fun to live in and design. Several kitchen options, several plan layouts, this home is full of choices for many different design options. The two story great room is gorgeous! The master suite is spacious! The kitchen has a lot of storage and we have a walk in pantry option you will probably love!! This home is currently under construction. *Photos are of a previous home and may depict upgrades*
Location
State MI
County Eaton
Zoning Residential
Direction Kalamo Hwy to Guernsey South
Rooms
Basement Bath/Stubbed, Egress Windows, Full, Sump Pump
Interior
Interior Features Ceiling Fan(s), Double Closet, Double Vanity, Dry Bar, Eat-in Kitchen, Entrance Foyer, Granite Counters, High Ceilings, Kitchen Island, Open Floorplan, Pantry, Primary Downstairs, Recessed Lighting, Walk-In Closet(s)
Heating Forced Air
Cooling Central Air
Flooring Carpet, Laminate, Vinyl
Window Features Double Pane Windows,ENERGY STAR Qualified Windows,Insulated Windows,Low Emissivity Windows,Screens
Appliance Gas Water Heater, Microwave, Dishwasher
Laundry Laundry Room, Main Level
Exterior
Garage Attached, Garage Door Opener, Kitchen Level
Garage Spaces 2.0
Garage Description 2.0
Utilities Available High Speed Internet Available
Roof Type Shingle
Porch Covered, Deck, Porch
Building
Lot Size Range 3.8
Sewer Private Sewer
New Construction true
Schools
School District Charlotte
Others
Tax ID 110-029-100-022-06
Acceptable Financing VA Loan, Cash, Conventional, FHA, FMHA - Rural Housing Loan, MSHDA
Listing Terms VA Loan, Cash, Conventional, FHA, FMHA - Rural Housing Loan, MSHDA
Read Less
Want to know what your home might be worth? Contact us for a FREE valuation!

Our team is ready to help you sell your home for the highest possible price ASAP


