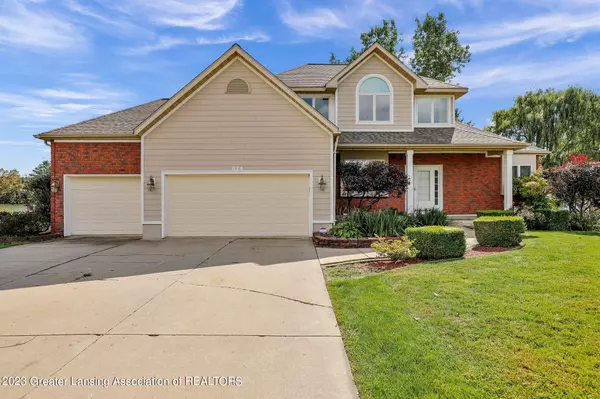$470,000
$489,900
4.1%For more information regarding the value of a property, please contact us for a free consultation.
824 Ravenwood Court, Mason, MI 48854 Mason, MI 48854
5 Beds
5 Baths
3,341 SqFt
Key Details
Sold Price $470,000
Property Type Single Family Home
Sub Type Single Family Residence
Listing Status Sold
Purchase Type For Sale
Square Footage 3,341 sqft
Price per Sqft $140
Subdivision Rayner Pond
MLS Listing ID 276144
Sold Date 10/30/23
Style Contemporary
Bedrooms 5
Full Baths 4
Half Baths 1
Originating Board Greater Lansing Association of REALTORS®
Year Built 2001
Annual Tax Amount $8,239
Tax Year 2022
Lot Size 0.325 Acres
Acres 0.33
Lot Dimensions 139.81x101.36
Property Description
This stunning rare find is now ready to be yours- located in highly desirable Rayner Ponds Neighborhood with 5 bedrooms and 4.5 bathrooms. Entry foyer greets you into the open floorplan with cathedral ceilings, floor to ceiling windows & gorgeous gas fireplace with granite surround. The one of a kind gourmet kitchen showcases endless cabinetry, granite countertop, pantry, soft shut cabinets, tile backsplash, stainless steel appliances & office kitchen. First floor offers owner's retreat with vaulted ceilings, walk in closet, and full bath. 3 car garage enters into mudroom area with washer/dryer hook ups on main level. Three minor bedrooms can be found upstairs, one with an attached bathroom! Fully finished basement provides 2nd fireplace, large living area, spacious 5th bedroom, and full bath with plenty of storage left! Exterior will amaze with sprawling deck with pergola, mature landscaping, and 2020 roof. New paint & carpet flooring throughout. Open house scheduled for 9/24 from 12-2PM.
Location
State MI
County Ingham
Community Rayner Pond
Direction Howell to Okemos Rd
Rooms
Basement Egress Windows, Finished, Full, Sump Pump
Interior
Interior Features Cathedral Ceiling(s), Ceiling Fan(s), Chandelier, Granite Counters, High Ceilings, High Speed Internet, Kitchen Island, Open Floorplan, Pantry, Primary Downstairs, Stone Counters, Walk-In Closet(s)
Heating Forced Air, Natural Gas
Cooling Central Air
Flooring Carpet, Hardwood, Laminate, Tile
Fireplaces Number 2
Fireplaces Type Gas, Basement, Living Room, Stone
Fireplace true
Window Features Double Pane Windows
Appliance Disposal, Gas Oven, Ice Maker, Self Cleaning Oven, Stainless Steel Appliance(s), Water Softener Rented, Vented Exhaust Fan, Tankless Water Heater, Refrigerator, Gas Range, Dishwasher
Laundry Electric Dryer Hookup, Laundry Room, Main Level, Sink, Washer Hookup
Exterior
Exterior Feature Private Entrance, Private Yard, Rain Gutters
Garage Attached, Finished, Garage, Garage Door Opener, Garage Faces Front
Garage Spaces 3.0
Garage Description 3.0
Utilities Available Water Connected, Sewer Connected, Natural Gas Connected, Electricity Connected, Cable Available
View Neighborhood, Trees/Woods
Roof Type Shingle
Present Use Primary
Porch Deck, Front Porch, Porch
Building
Lot Description Back Yard, Few Trees, Landscaped, Private
Foundation Concrete Perimeter
Lot Size Range 0.33
Sewer Public Sewer
Architectural Style Contemporary
Schools
School District Mason
Others
Tax ID 33-19-10-04-454-030
Acceptable Financing VA Loan, Cash, Conventional, FHA, MSHDA
Listing Terms VA Loan, Cash, Conventional, FHA, MSHDA
Read Less
Want to know what your home might be worth? Contact us for a FREE valuation!

Our team is ready to help you sell your home for the highest possible price ASAP






