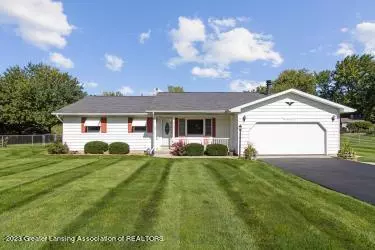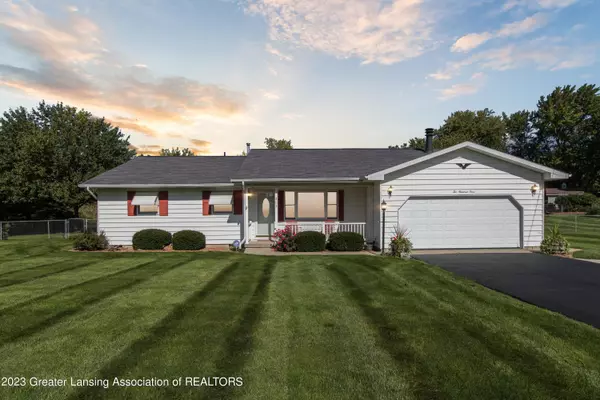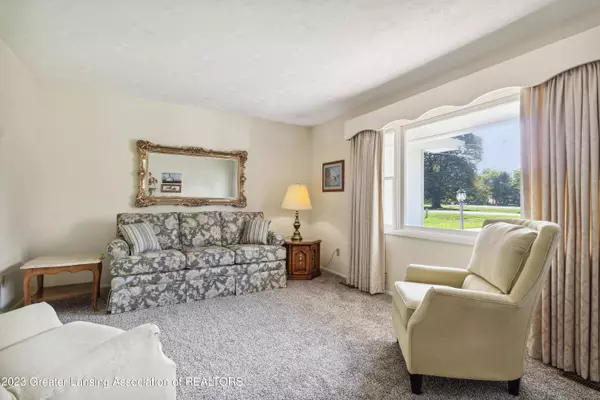$245,000
$299,000
18.1%For more information regarding the value of a property, please contact us for a free consultation.
203 N Hazelton Road, Owosso, MI 48867 Owosso, MI 48867
3 Beds
2 Baths
2,200 SqFt
Key Details
Sold Price $245,000
Property Type Single Family Home
Sub Type Single Family Residence
Listing Status Sold
Purchase Type For Sale
Square Footage 2,200 sqft
Price per Sqft $111
Subdivision Amos Gould
MLS Listing ID 275579
Sold Date 11/03/23
Style Ranch
Bedrooms 3
Full Baths 2
HOA Y/N false
Originating Board Greater Lansing Association of REALTORS®
Year Built 1982
Annual Tax Amount $1,124
Tax Year 2022
Lot Size 1.000 Acres
Acres 1.0
Lot Dimensions undefinedxundefined
Property Description
CHARMING THREE BEDROOM TWO FULL BATH 2200 SQUARE FEET RANCH HOME NEW OVERHEAD GARAGE DOOR NEW CARPET IN LIVING ROOM DINING ROOM AND FAMILY ROOM 3RD BEDROOM WITH POSSIBLE IN-LAW SUITE FLOOR PLAN WITH LARGE BATHROOM WITH LARGE CERAMIC SHOWER AND WALKIN CLOSET AND 19 X12 LIVING AREA OR DEN
OVERLOOKING BEAUTIFUL BACKYARD ANOTHER BEDROOM HAS DIRECT ACCESS TO MAIN FULL BATH 2ND BEDROOM HAS GOOD SIZE CLOSET AND RIGHT ACROSS FROM MAIN BATHROOM FAMILY ROOM 18X20. WITH GAS FIREPLACE EAT IN KITCHEN, LARGE FOOD ISLAND AND SEATING AREA, ALL NEWER STAINLESS-STEEL APPLIANCES, FORMAL DINNING ROOM, NEW WATER HEATER AND NEWER FURNACE AND CENTRAL AIR FINISHED 2 CAR GARAGE. BEAUTIFUL MANICURED YARD AND LOT OF FLOWERS FENCED IN BACK YARD IN GROUND SPRINKLER SYSTEM, LARGE WORKSHOP BUILDING WITH COVERED PATIO
Location
State MI
County Shiawassee
Community Amos Gould
Zoning Residential
Direction M21 EAST OF OWOSSO TO HAZELTON ROAD NORTH
Rooms
Basement Crawl Space, Interior Entry, Sump Pump
Interior
Interior Features Bar, Ceiling Fan(s), Chandelier, Double Closet, Eat-in Kitchen, Entrance Foyer, High Speed Internet, In-Law Floorplan, Kitchen Island, Low Flow Plumbing Fixtures, Open Floorplan, Smart Thermostat, Storage, Track Lighting, Wired for Data
Heating Central, Fireplace(s), Forced Air, Natural Gas
Cooling Central Air, Exhaust Fan
Flooring Carpet, Ceramic Tile, Linoleum, Tile
Fireplaces Number 1
Fireplaces Type Family Room, Gas Log, Glass Doors, Masonry
Fireplace true
Window Features Double Pane Windows,Drapes,Insulated Windows,Screens,Shutters,Window Treatments,Wood Frames
Appliance Electric Range, ENERGY STAR Qualified Water Heater, Gas Water Heater, Ice Maker, Microwave, Plumbed For Ice Maker, Range Hood, Self Cleaning Oven, Stainless Steel Appliance(s), Washer/Dryer, Water Heater, Washer, Refrigerator, Range, Oven, Electric Oven, Dryer, Dishwasher
Laundry Laundry Room, Main Level, Washer Hookup
Exterior
Exterior Feature Awning(s), Dog Run, Lighting, Private Yard, Rain Gutters, Storage
Garage Additional Parking, Asphalt, Attached, Driveway, Enclosed, Finished, Floor Drain, Garage Door Opener, Garage Faces Front, Inside Entrance, Overhead Storage, Parking Pad, Private, Secured, Side By Side, Storage, Water
Garage Spaces 2.0
Garage Description 2.0
Fence Back Yard, Chain Link, Electric, Fenced, Gate, Invisible, Security
Pool None
Community Features None
Utilities Available Water Connected, Sewer Connected, Phone Connected, Natural Gas Available, High Speed Internet Connected, Electricity Connected, Cable Connected
View City, Neighborhood
Roof Type Shingle
Porch Awning(s), Covered, Front Porch, Patio, Screened
Building
Lot Description Back Yard, City Lot, Few Trees, Front Yard, Landscaped, Level, Native Plants, Private, Rolling Slope, Sprinklers In Front, Sprinklers In Rear, Views, See Remarks
Foundation Block
Lot Size Range 1.0
Sewer Public Sewer
Architectural Style Ranch
Schools
School District Owosso
Others
Tax ID 78-007-48-051-000
Acceptable Financing Cash, Conventional
Listing Terms Cash, Conventional
Special Listing Condition Probate Listing
Read Less
Want to know what your home might be worth? Contact us for a FREE valuation!

Our team is ready to help you sell your home for the highest possible price ASAP






