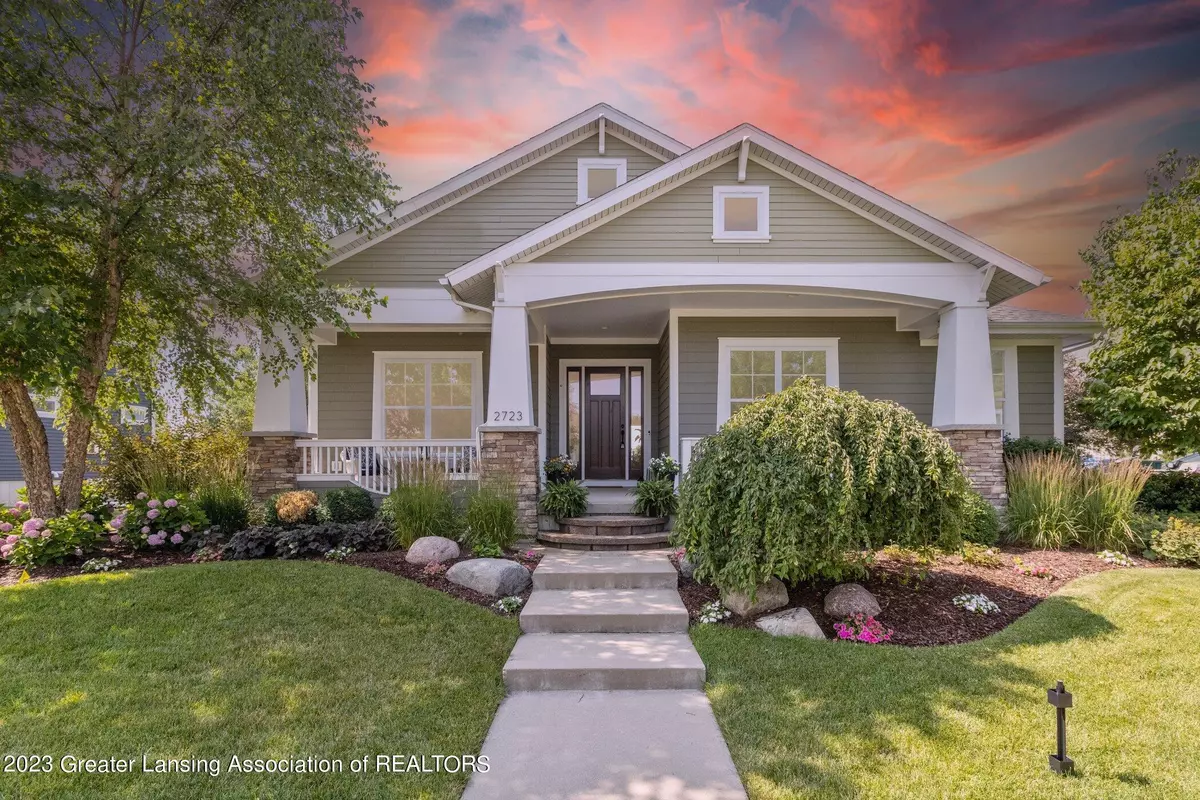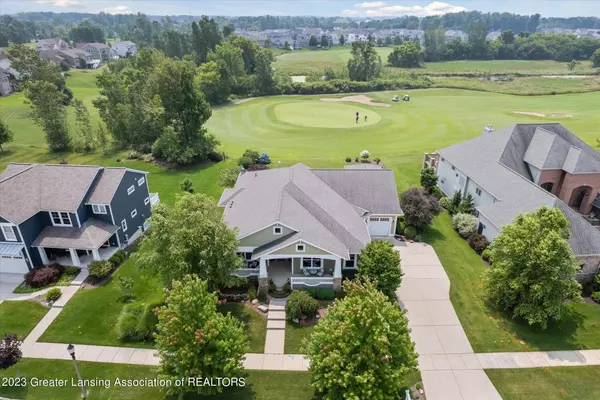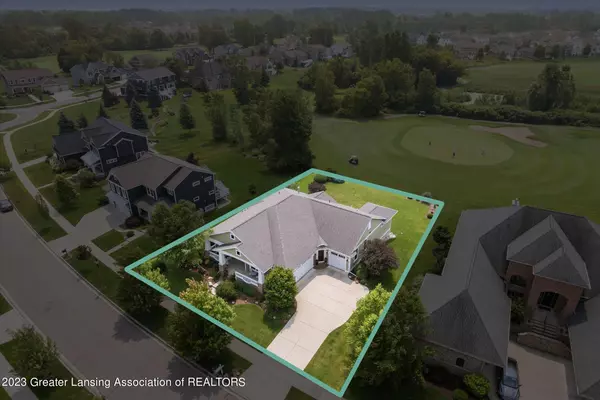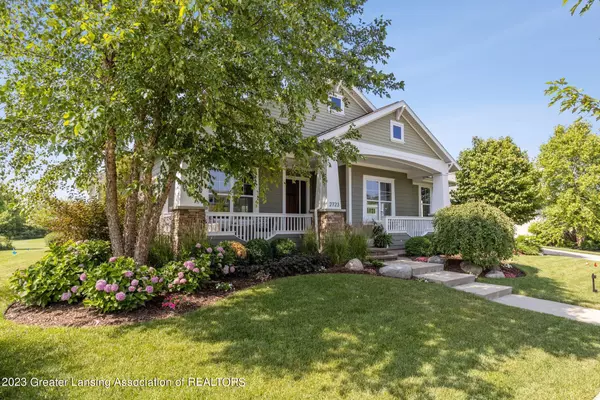$730,000
$739,900
1.3%For more information regarding the value of a property, please contact us for a free consultation.
2723 Carnoustie Drive, Okemos, MI 48864 Okemos, MI 48864
4 Beds
4 Baths
3,854 SqFt
Key Details
Sold Price $730,000
Property Type Single Family Home
Sub Type Single Family Residence
Listing Status Sold
Purchase Type For Sale
Square Footage 3,854 sqft
Price per Sqft $189
Subdivision College Fields
MLS Listing ID 274557
Sold Date 10/26/23
Style Ranch
Bedrooms 4
Full Baths 4
HOA Fees $6/ann
HOA Y/N true
Originating Board Greater Lansing Association of REALTORS®
Year Built 2012
Annual Tax Amount $17,989
Tax Year 2022
Lot Size 0.350 Acres
Acres 0.35
Lot Dimensions 104x150
Property Description
Welcome to 2723 Carnoustie Drive! A stunning 4 bedroom, 4-full bathroom, 2012 Parade of Home located in the highly sought-after College Fields Golf Community and sitting conveniently on the picturesque first green and within Okemos School district! This exquisite energy star certified residence offers over 5,000 square feet of space and a multitude of features that cater to both comfort and luxury. Immediately upon entering you will be impressed with the stunning bamboo hardwood flooring that carries throughout, 9 foot ceilings, 8 foot solid doors, freshly painted walls, updated lighting throughout and fantastic views of the golf course. The custom chef's kitchen takes center stage with its gleaming new quartz island countertop, top of the line brand new Bosch appliances and upgraded hardware. The large primary suite offers a spacious walk-in closet with custom shelving and an accessory island complemented with a new quartz counter. The primary bath is a true oasis with a dual head walk-in shower, double vanity and tiled floors. In addition to the primary suite, there is a second ensuite bedroom on the main floor, providing convenience and flexibility for guests and family members. To complete, there is a first floor office, a perfect space for remote work or a quiet retreat as well as first floor laundry featuring a new frontload LG washer and dryer and updated cabinetry. The lower level boasts over 1300 sq ft of finished living space! It includes two bedrooms, a full bathroom, a wet bar and living area as well as ample storage space and an area that has been dedicated to a full in-home gym. The exterior offers a 3 car attached garage, low maintenance trex decking, an irrigation system and beautifully maintained grounds. Beyond the exceptional features of the home itself, you will also receive golf benefits to College Fields Golf Course, which include discounts on golf memberships, merchandise as well as food and drink. The home is just a short walking distance from Bennett Woods Elementary School, Okemos High School and Hartrick Park trails. Just miles away are Michigan State University, major highway systems, shopping, restaurants and more. Be sure to inquire for a complete list of recent updates and improvements. Call today for your private showing!
Location
State MI
County Ingham
Community College Fields
Direction Hulett Rd to Carnoustie Dr to home on R
Rooms
Basement Egress Windows, Finished, Full, Sump Pump
Interior
Interior Features Bar, Ceiling Fan(s), Chandelier, Crown Molding, Double Vanity, Eat-in Kitchen, Entrance Foyer, High Ceilings, Open Floorplan, Pantry, Storage, Walk-In Closet(s), Wet Bar
Heating Forced Air
Cooling Central Air
Flooring Bamboo, Carpet, Ceramic Tile, Concrete, Wood
Fireplaces Number 1
Fireplaces Type Gas, Living Room
Fireplace true
Appliance Disposal, Microwave, Stainless Steel Appliance(s), Washer/Dryer, Oven, Gas Range, Double Oven, Dishwasher, Bar Fridge, Built-In Range
Laundry Main Level
Exterior
Exterior Feature Balcony, Lighting, Private Entrance, Private Yard, Rain Gutters
Garage Attached, Driveway, Garage, Garage Faces Side, Inside Entrance, Paved, Private
Garage Spaces 3.0
Garage Description 3.0
Community Features Curbs, Golf, Park, Sidewalks
View Golf Course
Roof Type Shingle
Present Use Primary
Porch Deck, Front Porch, Rear Porch
Building
Lot Description Back Yard, Few Trees, Front Yard, Landscaped, On Golf Course, Sprinklers In Front, Sprinklers In Rear, Views
Lot Size Range 0.35
Sewer Public Sewer
Architectural Style Ranch
New Construction false
Schools
School District Okemos
Others
Tax ID 33-01-02-32-210-019
Acceptable Financing VA Loan, Cash, Conventional
Listing Terms VA Loan, Cash, Conventional
Read Less
Want to know what your home might be worth? Contact us for a FREE valuation!

Our team is ready to help you sell your home for the highest possible price ASAP






