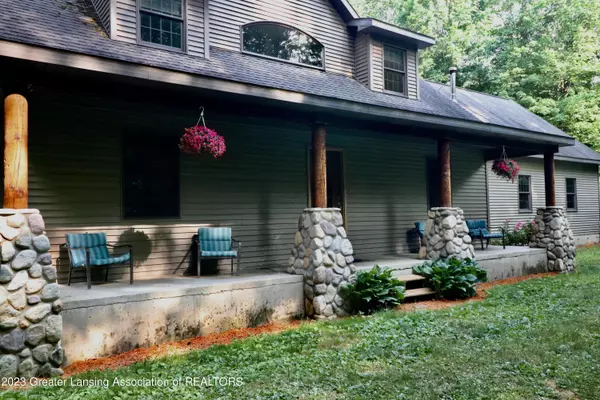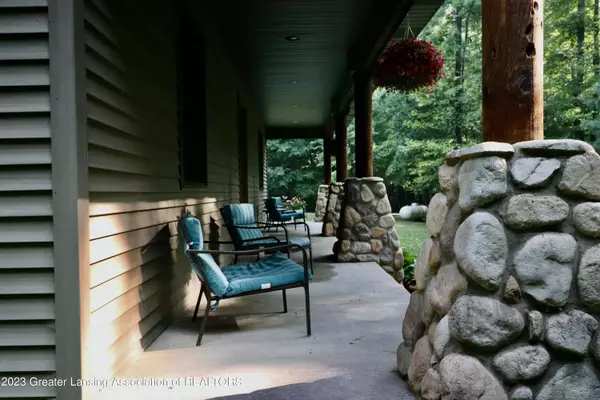$388,000
$388,000
For more information regarding the value of a property, please contact us for a free consultation.
6360 Mallard Drive, Charlotte, MI 48813 Charlotte, MI 48813
3 Beds
3 Baths
2,450 SqFt
Key Details
Sold Price $388,000
Property Type Single Family Home
Sub Type Single Family Residence
Listing Status Sold
Purchase Type For Sale
Square Footage 2,450 sqft
Price per Sqft $158
Subdivision None
MLS Listing ID 274171
Sold Date 10/26/23
Style Cape Cod, Traditional
Bedrooms 3
Full Baths 3
Originating Board Greater Lansing Association of REALTORS®
Year Built 2006
Annual Tax Amount $4,359
Tax Year 2022
Lot Size 7.600 Acres
Acres 7.6
Lot Dimensions 326X1072
Property Description
Welcome to 6360 Mallard Dr., Charlotte MI. This almost 8 acre piece of heaven is a hole in the woods waiting for you to enjoy and feel like you are on vacation every day. Conveniently located right between Potterville and Grand Ledge with Charlotte schools as the primary district, but all three buses Pass this location. This fantastic three bedroom three full bath two-story Cape Cod We'll meet all the needs of a growing family with over 2400 ft.² above grade. The primary bedroom and Bath is on the main level with a generous walk-in closet. The 2nd level is home to the other two spacious bedrooms that are separated by a balcony overlooking the foyer and huge living room. The awesome cathedral ceiling open concept is designed for multiple living spaces with a double sided fieldstone fireplace anchoring the room. A huge kitchen and dinette area to entertain with a formal dining room for those more elaborate evenings. When you step outside, you'll enjoy the opportunity to hunt or just enjoy the nature with the woods only a few steps away. This property will not last very long. Other features include a huge unfinished basement with two egress windows, ready for two more bedrooms, and another living space. A large 3 season room and a secondary woodstove connected to the furnace for alternative heating. And let us not forget a Generac generator when nature is not being so nice. Call for an appointment today.
Location
State MI
County Eaton
Zoning Residential
Direction M100 to Donne south on Oneida to Mallard left to home
Rooms
Basement Concrete, Egress Windows, Full, Sump Pump
Interior
Interior Features Cathedral Ceiling(s), Ceiling Fan(s), Entrance Foyer, Laminate Counters, Open Floorplan, Pantry, Walk-In Closet(s)
Heating Forced Air, Propane, Wood Stove
Cooling Central Air
Flooring Carpet, Laminate
Fireplaces Number 1
Fireplaces Type Double Sided, Gas Log, Glass Doors, Masonry, Stone
Fireplace true
Window Features Double Pane Windows
Appliance Electric Cooktop, Microwave, Plumbed For Ice Maker, Stainless Steel Appliance(s), Washer/Dryer, Refrigerator, Electric Water Heater, Dishwasher, Built-In Electric Oven
Laundry Laundry Room, Main Level
Exterior
Exterior Feature Balcony
Garage Additional Parking, Asphalt, Attached, Garage, Garage Door Opener
Garage Spaces 3.0
Garage Description 3.0
Utilities Available Electricity Connected, Propane
View Trees/Woods
Roof Type Shingle
Porch Deck, Front Porch
Building
Lot Description Back Yard, Front Yard, Rectangular Lot, Secluded, Wooded
Foundation Concrete Perimeter
Lot Size Range 7.6
Sewer Septic Tank
Architectural Style Cape Cod, Traditional
Schools
School District Charlotte
Others
Tax ID 070-010-300-001-22
Acceptable Financing VA Loan, Cash, Conventional, FHA
Listing Terms VA Loan, Cash, Conventional, FHA
Read Less
Want to know what your home might be worth? Contact us for a FREE valuation!

Our team is ready to help you sell your home for the highest possible price ASAP






