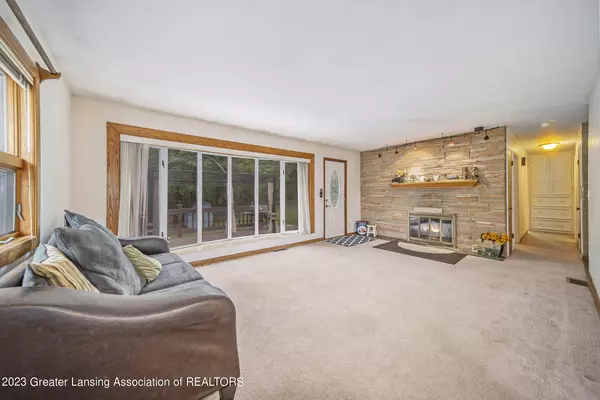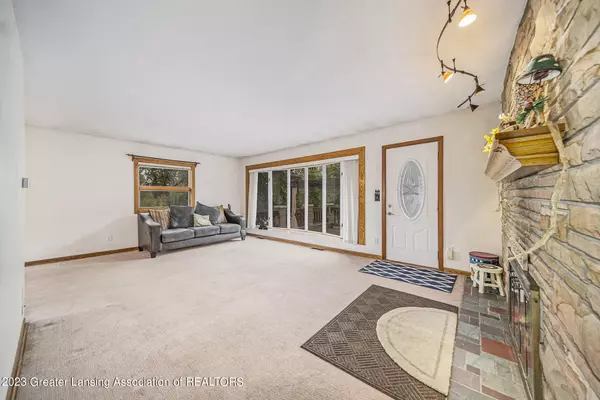$236,000
$245,000
3.7%For more information regarding the value of a property, please contact us for a free consultation.
6950 Delta River Drive, Lansing, MI 48906 Lansing, MI 48906
3 Beds
2 Baths
2,528 SqFt
Key Details
Sold Price $236,000
Property Type Single Family Home
Sub Type Single Family Residence
Listing Status Sold
Purchase Type For Sale
Square Footage 2,528 sqft
Price per Sqft $93
Subdivision None
MLS Listing ID 275831
Sold Date 10/20/23
Style Raised Ranch, Ranch
Bedrooms 3
Full Baths 2
Originating Board Greater Lansing Association of REALTORS®
Year Built 1956
Annual Tax Amount $2,509
Tax Year 2022
Lot Size 0.320 Acres
Acres 0.32
Lot Dimensions undefinedxundefined
Property Description
**Charming 3-Bed, 2-Bath Home in Sought-After Grand Ledge School District** Discover the perfect family retreat in the desirable Grand Ledge School District! This inviting 3-bedroom, 2-bathroom home boasts a finished basement, attached garage, and a spacious backyard with a delightful open deck. Inside, you'll find a comfortable living space filled with natural light, making it ideal for relaxation and gatherings. The well-maintained kitchen is equipped for culinary adventures. The finished basement offers versatility and extra space for your needs, while the attached garage provides convenience in all weather conditions. Outside, a generously sized backyard and a charming open deck beckon, promising countless moments of enjoyment and outdoor fun. This residence offers a harmonious blend of comfort and convenience within the coveted Grand Ledge School District. Don't miss your chance to call it home! Don't miss your chance to call it home! **Key Features:** - 3 Bedrooms - 2 Full Bathrooms - Finished Basement - Attached Garage - Spacious Backyard - Inviting Open Deck
Location
State MI
County Eaton
Zoning Residential
Direction Webster to Delta River Dr W
Rooms
Basement Finished, Full
Interior
Interior Features Ceiling Fan(s), Primary Downstairs
Heating Forced Air, Natural Gas
Cooling Central Air
Fireplaces Number 1
Fireplaces Type Wood Burning
Fireplace true
Appliance Washer, Refrigerator, Oven, Dryer, Dishwasher
Laundry In Basement
Exterior
Garage Attached, Floor Drain, Garage Door Opener, Heated Garage
Garage Spaces 1.0
Garage Description 1.0
Fence Fenced
Utilities Available Cable Available
Porch Covered, Deck
Building
Lot Size Range 0.32
Sewer Septic Tank
Architectural Style Raised Ranch, Ranch
New Construction false
Schools
School District Grand Ledge
Others
Tax ID 23-040-050-501-080-00
Acceptable Financing Cash, Conventional
Listing Terms Cash, Conventional
Read Less
Want to know what your home might be worth? Contact us for a FREE valuation!

Our team is ready to help you sell your home for the highest possible price ASAP






