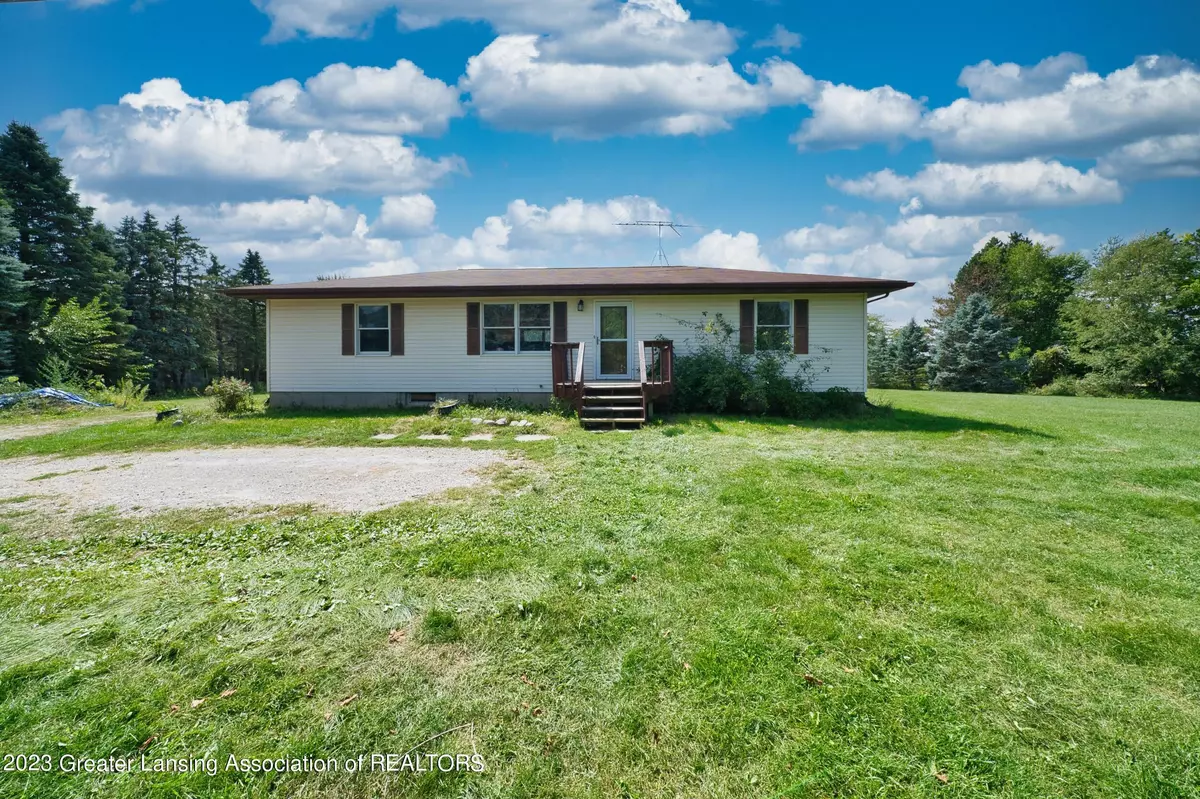$245,000
$224,900
8.9%For more information regarding the value of a property, please contact us for a free consultation.
4096 E Clinton Trail, Charlotte, MI 48813 Charlotte, MI 48813
3 Beds
2 Baths
1,352 SqFt
Key Details
Sold Price $245,000
Property Type Single Family Home
Sub Type Single Family Residence
Listing Status Sold
Purchase Type For Sale
Square Footage 1,352 sqft
Price per Sqft $181
Subdivision None
MLS Listing ID 275856
Sold Date 10/20/23
Style Ranch
Bedrooms 3
Full Baths 2
Originating Board Greater Lansing Association of REALTORS®
Year Built 1991
Annual Tax Amount $2,012
Tax Year 2022
Lot Size 2.319 Acres
Acres 2.32
Lot Dimensions irregular
Property Description
Welcome to 4096 E Clinton Trail, a 3-bedroom, 2-bath idyllic ranch home nestled on just over 2 acres of picturesque land. Ideally situated between Eaton Rapids and Charlotte, this home beckons with its open floor plan in the kitchen and living room, offering both space and comfort. The first floor boasts a spacious master bedroom with beautiful wood laminate flooring throughout and a generously sized master bath that has a soaker tub and walk-in shower, ensuring your relaxation and convenience. Imagine the ease of first-floor laundry, simplifying daily chores. The heart of this home, the eat-in kitchen with tile flooring and its inviting island where culinary dreams take center stage. As an added bonus, the full basement comes complete with a brand new water heater and holds untapped potential, ready to be transformed into additional living space that suits your unique desires. Step outside onto the generous-sized back deck where you can host many cookouts with family and friends. Beyond, you'll discover a detached 4-car garage with electricity, a haven for hobbyists and car enthusiasts alike. The expansive, partially fenced-in yard adorned with majestic mature trees completes the picture, offering not just a home, but a lifestyle of serene beauty and endless possibilities. Don't miss out on this home, schedule your showing today!
Location
State MI
County Eaton
Zoning Residential
Direction Drive from I-96 W and I-69 S to Benton Township. Take exit 66 for MI-100 towardPotterville/Grand Ledge, Turn left onto S Hartel Rd/Potterville St, Turn right onto Island Hwy,Turn left onto S Perkey Rd, Turn left onto M-50 E, Destination will be on the right
Rooms
Basement Concrete, Full
Interior
Interior Features Ceiling Fan(s), Eat-in Kitchen, Kitchen Island, Pantry
Heating Forced Air, Natural Gas
Cooling Central Air
Flooring Laminate, Tile
Fireplaces Type None
Fireplace false
Window Features Shutters
Appliance Microwave, Washer, Refrigerator, Range, Oven, Dryer, Dishwasher
Laundry Main Level
Exterior
Exterior Feature Rain Gutters
Garage Detached
Garage Spaces 4.0
Garage Description 4.0
Pool None
Waterfront false
Waterfront Description false
View Rural, Trees/Woods
Roof Type Shingle
Porch Deck
Private Pool false
Building
Lot Description Back Yard, Many Trees
Lot Size Range 2.32
Sewer Septic Tank
Architectural Style Ranch
Schools
School District Charlotte
Others
Tax ID 23-110-023-100-127-00
Acceptable Financing VA Loan, Cash, Conventional, FHA, MSHDA
Listing Terms VA Loan, Cash, Conventional, FHA, MSHDA
Read Less
Want to know what your home might be worth? Contact us for a FREE valuation!

Our team is ready to help you sell your home for the highest possible price ASAP






