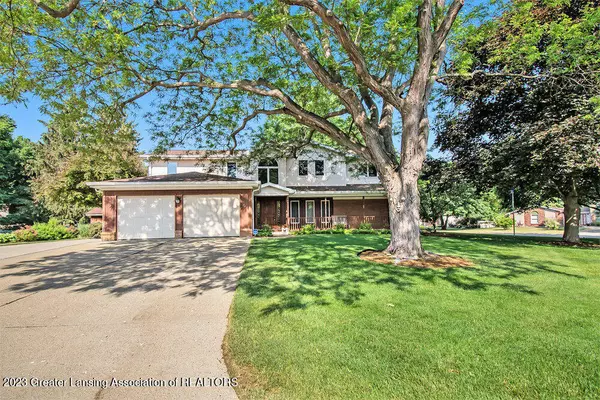$335,000
$375,000
10.7%For more information regarding the value of a property, please contact us for a free consultation.
1011 Sheldon Row, Charlotte, MI 48813 Charlotte, MI 48813
6 Beds
4 Baths
3,495 SqFt
Key Details
Sold Price $335,000
Property Type Single Family Home
Sub Type Single Family Residence
Listing Status Sold
Purchase Type For Sale
Square Footage 3,495 sqft
Price per Sqft $95
Subdivision None
MLS Listing ID 273717
Sold Date 10/11/23
Style Traditional
Bedrooms 6
Full Baths 4
HOA Y/N true
Originating Board Greater Lansing Association of REALTORS®
Year Built 1900
Annual Tax Amount $5,724
Tax Year 2022
Lot Size 0.710 Acres
Acres 0.71
Lot Dimensions undefinedxundefined
Property Description
Come see this 6 Bedroom 4 full bath. You will love the space this home has to offer and all the extras as well. In ground swimming pool, great corner lot, sprinkler system for the beautiful lawn and landscaping. This a must see!!! This home is being sold as a Estate, seller has never lived in the home,
All measurements and square footage is a estimate,
Location
State MI
County Eaton
Zoning Residential
Direction M50 West to Beech Rd, Left on Beech Rd to Sheldon Row, Right on Sheldon Row to Home.
Rooms
Basement Bilco Door, Crawl Space, Daylight, Partial, Partially Finished
Interior
Interior Features Ceiling Fan(s), Double Vanity, Entrance Foyer, High Speed Internet, Kitchen Island, Vaulted Ceiling(s), Walk-In Closet(s)
Heating Natural Gas
Cooling Central Air, Zoned
Flooring Carpet, Tile, Vinyl
Fireplaces Type Living Room
Fireplace true
Window Features Insulated Windows, Window Treatments
Appliance Disposal, Gas Water Heater, Microwave, Water Heater, Water Softener Owned, Washer, Refrigerator, Humidifier, Electric Oven, Dryer, Dishwasher
Laundry In Basement
Exterior
Exterior Feature Storage
Garage Attached, Driveway, Floor Drain, Garage, Garage Faces Front
Fence Back Yard, Chain Link, Vinyl
Pool In Ground
Utilities Available Water Connected, Sewer Connected, Phone Available, Natural Gas Connected, High Speed Internet Available, Electricity Connected, Cable Available
Waterfront false
Waterfront Description false
View City, Pool
Roof Type Shingle
Porch Front Porch, Patio
Private Pool true
Building
Lot Description City Lot, Few Trees, Front Yard, Landscaped, Sprinklers In Front, Corner Lot
Foundation Block
Lot Size Range 0.71
Sewer Public Sewer
Architectural Style Traditional
New Construction false
Schools
Elementary Schools Charlotte Upper Elementary School
School District Charlotte
Others
Tax ID 23-200-052-000-331-00
Acceptable Financing VA Loan, Cash, Conventional, FHA, FMHA - Rural Housing Loan, MSHDA
Listing Terms VA Loan, Cash, Conventional, FHA, FMHA - Rural Housing Loan, MSHDA
Special Listing Condition Probate Listing
Read Less
Want to know what your home might be worth? Contact us for a FREE valuation!

Our team is ready to help you sell your home for the highest possible price ASAP






