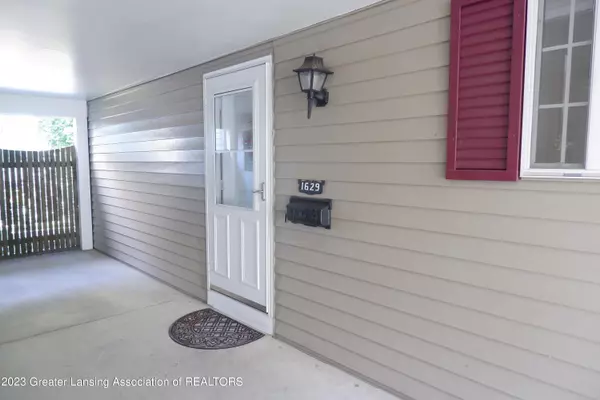Bought with Berkshire Hathaway HomeServices Tomie Raines
$160,250
$159,000
0.8%For more information regarding the value of a property, please contact us for a free consultation.
1629 Pepper Tree Lane, Lansing, MI 48912 Lansing, MI 48912
3 Beds
2 Baths
1,160 SqFt
Key Details
Sold Price $160,250
Property Type Condo
Sub Type Condominium
Listing Status Sold
Purchase Type For Sale
Square Footage 1,160 sqft
Price per Sqft $138
Subdivision None
MLS Listing ID 276050
Sold Date 10/10/23
Bedrooms 3
Full Baths 1
Half Baths 1
HOA Fees $395/mo
HOA Y/N true
Originating Board Greater Lansing Association of REALTORS®
Year Built 1974
Annual Tax Amount $2,726
Tax Year 2022
Lot Dimensions Condo
Property Description
Great value in this updated townhome condo! 3 bdrms and full bath upstairs. Newer luxury vinyl flooring on first floor, stairs and 1 bedroom. Coat closet inside front door next to half bath. Eat-in kitchen with window to front, newer stainless appliances, large pantry. Living room has slider to private courtyard with cement patio, grassed and planting areas, enclosed by wood fence. Basement is unfinished with daylight window next to the dryer and utility sink next to the washer. Storage shelves. The HOA fee includes exterior maintenance, gas, water, sewer, lawn and snow services, fire and liability insurance. This unit has a one car detached shared garage plus there is outdoor parking near the garage. Covered walkway from garage to unit. Lansing Twp taxes, great location!
Location
State MI
County Ingham
Zoning Residential
Direction Wood St to Pepper Tree Lane
Rooms
Basement Daylight, Full
Ensuite Laundry In Basement
Interior
Interior Features Double Closet, Pantry
Laundry Location In Basement
Heating Forced Air, Natural Gas
Cooling Central Air
Flooring Carpet, Tile, Vinyl
Appliance Stainless Steel Appliance(s), Washer, Free-Standing Refrigerator, Free-Standing Electric Oven, Dryer, Dishwasher
Laundry In Basement
Exterior
Exterior Feature Private Yard
Garage Additional Parking, Detached, Garage
Garage Spaces 1.0
Garage Description 1.0
Fence Back Yard, Wood
Utilities Available Cable Available
Porch Patio
Parking Type Additional Parking, Detached, Garage
Building
Lot Description Near Golf Course, Sprinklers In Front
Sewer Public Sewer
Schools
School District Lansing
Others
Tax ID 33-21-01-03-477-018
Acceptable Financing Cash, Conventional
Listing Terms Cash, Conventional
Read Less
Want to know what your home might be worth? Contact us for a FREE valuation!

Our team is ready to help you sell your home for the highest possible price ASAP






